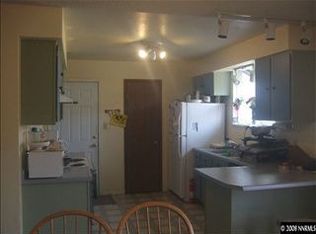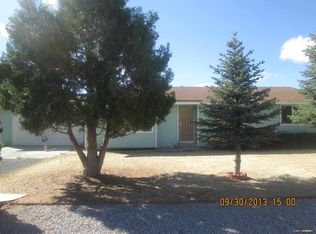Closed
$395,000
3760 Brant St, Reno, NV 89508
4beds
1,364sqft
Single Family Residence
Built in 1978
0.38 Acres Lot
$397,600 Zestimate®
$290/sqft
$2,278 Estimated rent
Home value
$397,600
$362,000 - $437,000
$2,278/mo
Zestimate® history
Loading...
Owner options
Explore your selling options
What's special
****BOTH PATIOS JUST RECEIVED A FRESH SEALANT !!****
Welcome to 3760 Brant st! ***FIRST TIME*** on the market since 1978! This well loved home offers 1,364sq. ft. of comfortable living space, featuring 4 bed, 2 bath and a wide open kitchen/dining area! Enjoy hardwood flooring throughout the main areas , with carpet in two of the bedrooms for added coziness. Outside, beautifully stamped concrete patios in both the front and back showcase top notch craftsmanship-flawlessly poured with not a crack in sight.
The fully fenced yard offers privacy and endless possibilities to design your ideal landscape, while still leaving plenty of room for a thriving garden! A solid storage shed, set on its own perfectly poured concrete slab, is ready for all your tools or toys.
Adventure is just around the corner with nearby hills perfect for hiking or off-roading, and you're just a short drive from the beautiful lakes the region is known for. This is a rare opportunity and a chance for YOU to be the NEW owners of this lovely gem.
Zillow last checked: 8 hours ago
Listing updated: July 03, 2025 at 11:55am
Listed by:
Rodney Ginn S.191166 775-351-9480,
RE/MAX Professionals-Reno
Bought with:
Shamen Force, S.187856
Keller Williams Group One Inc.
Source: NNRMLS,MLS#: 250050108
Facts & features
Interior
Bedrooms & bathrooms
- Bedrooms: 4
- Bathrooms: 2
- Full bathrooms: 2
Heating
- Pellet Stove
Cooling
- Evaporative Cooling
Appliances
- Included: Additional Refrigerator(s), Dishwasher, Electric Cooktop, Microwave, Oven, Refrigerator
- Laundry: In Kitchen, Laundry Area, Laundry Closet
Features
- Ceiling Fan(s), No Interior Steps
- Flooring: Carpet, Ceramic Tile, Wood
- Windows: Double Pane Windows, Drapes, Vinyl Frames
- Has fireplace: No
- Fireplace features: Pellet Stove
- Common walls with other units/homes: 1 Common Wall
Interior area
- Total structure area: 1,364
- Total interior livable area: 1,364 sqft
Property
Parking
- Total spaces: 4
- Parking features: Additional Parking, Attached, Garage, RV Access/Parking
- Attached garage spaces: 1
Features
- Levels: One
- Stories: 1
- Patio & porch: Patio
- Exterior features: Rain Gutters
- Pool features: None
- Spa features: None
- Fencing: Full
- Has view: Yes
- View description: Mountain(s), Peek, Trees/Woods
Lot
- Size: 0.38 Acres
- Features: Landscaped, Level
Details
- Additional structures: Shed(s)
- Parcel number: 08710103
- Zoning: MDS
Construction
Type & style
- Home type: SingleFamily
- Property subtype: Single Family Residence
Materials
- Unknown
- Foundation: Slab
- Roof: Metal,Shingle
Condition
- New construction: No
- Year built: 1978
Utilities & green energy
- Sewer: Septic Tank
- Water: Public
- Utilities for property: Cable Available, Electricity Available, Electricity Connected, Internet Available, Phone Available, Sewer Available, Water Available, Cellular Coverage, Underground Utilities
Community & neighborhood
Security
- Security features: Smoke Detector(s)
Location
- Region: Reno
- Subdivision: Cold Springs Valley Homes 1
Other
Other facts
- Listing terms: 1031 Exchange,Cash,Conventional,VA Loan
Price history
| Date | Event | Price |
|---|---|---|
| 7/3/2025 | Sold | $395,000-1.3%$290/sqft |
Source: | ||
| 5/26/2025 | Contingent | $400,000$293/sqft |
Source: | ||
| 5/21/2025 | Listed for sale | $400,000$293/sqft |
Source: | ||
Public tax history
| Year | Property taxes | Tax assessment |
|---|---|---|
| 2025 | $791 +3% | $50,233 +10.1% |
| 2024 | $768 +3% | $45,636 -6.8% |
| 2023 | $746 +3% | $48,952 +16.1% |
Find assessor info on the county website
Neighborhood: Cold Springs
Nearby schools
GreatSchools rating
- 6/10Nancy Gomes Elementary SchoolGrades: PK-5Distance: 0.4 mi
- 2/10Cold Springs Middle SchoolsGrades: 6-8Distance: 1.1 mi
- 2/10North Valleys High SchoolGrades: 9-12Distance: 8.8 mi
Schools provided by the listing agent
- Elementary: Gomes
- Middle: Cold Springs
- High: North Valleys
Source: NNRMLS. This data may not be complete. We recommend contacting the local school district to confirm school assignments for this home.
Get a cash offer in 3 minutes
Find out how much your home could sell for in as little as 3 minutes with a no-obligation cash offer.
Estimated market value$397,600
Get a cash offer in 3 minutes
Find out how much your home could sell for in as little as 3 minutes with a no-obligation cash offer.
Estimated market value
$397,600

