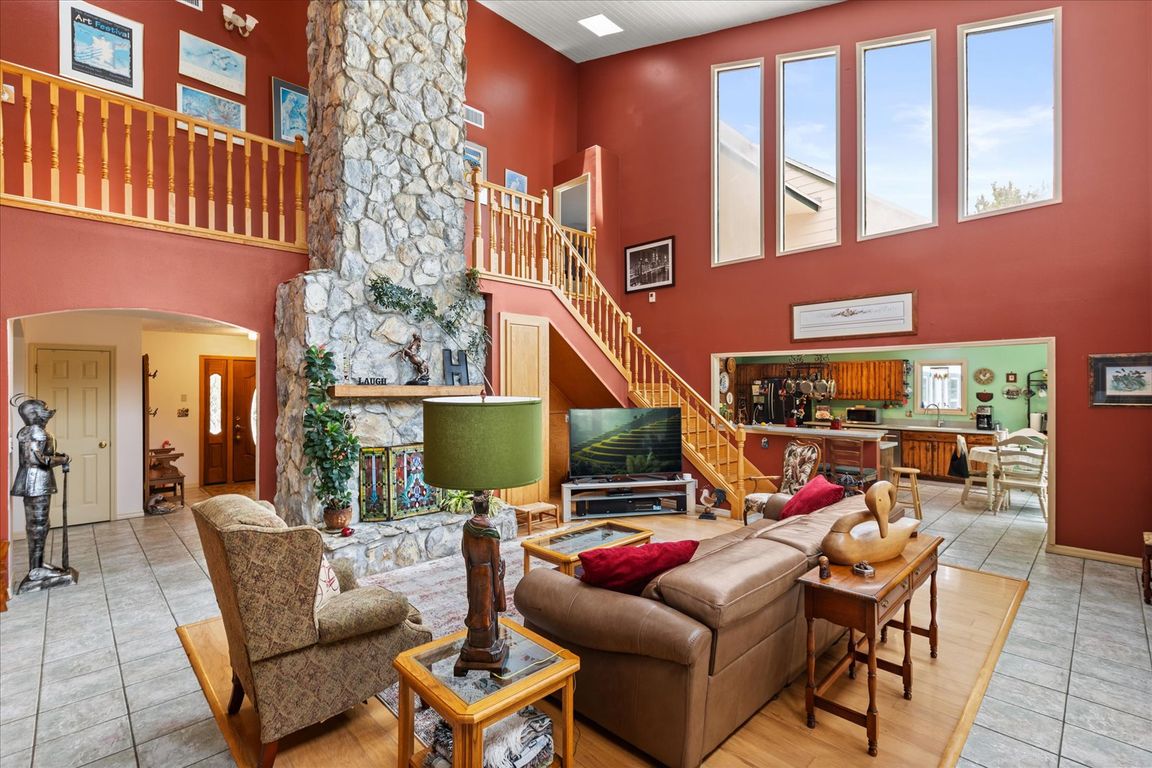
For sale
$1,299,000
4beds
4,354sqft
3760 Branton Dr, Oviedo, FL 32765
4beds
4,354sqft
Single family residence
Built in 1987
10.25 Acres
3 Attached garage spaces
$298 price/sqft
What's special
Bay windowCenter island with cooktopResurfaced saltwater poolUtility shedsDual primary suitesMetal swing gatesOutdoor grill
**This property qualifies for a closing cost credit up to $12,000 through the Seller’s preferred lender (restrictions apply).** Welcome to a Private Estate on Over 10 Acres in the Heart of Oviedo. Tucked behind majestic metal swing gates and down a paved drive, this 4-bedroom, 4.5-bathroom custom estate offers over 10 ...
- 30 days
- on Zillow |
- 1,571 |
- 90 |
Source: Stellar MLS,MLS#: O6325167 Originating MLS: Orlando Regional
Originating MLS: Orlando Regional
Travel times
Kitchen
Living Room
Primary Bedroom
Zillow last checked: 7 hours ago
Listing updated: August 06, 2025 at 11:32am
Listing Provided by:
Thomas Nickley, Jr 407-629-4420,
KELLER WILLIAMS REALTY AT THE PARKS 407-629-4420,
Tristan Houser 239-293-0643,
KELLER WILLIAMS REALTY AT THE PARKS
Source: Stellar MLS,MLS#: O6325167 Originating MLS: Orlando Regional
Originating MLS: Orlando Regional

Facts & features
Interior
Bedrooms & bathrooms
- Bedrooms: 4
- Bathrooms: 5
- Full bathrooms: 4
- 1/2 bathrooms: 1
Primary bedroom
- Features: Walk-In Closet(s)
- Level: First
Primary bedroom
- Features: Walk-In Closet(s)
- Level: First
Bedroom 3
- Features: Built-in Closet
- Level: Second
Bedroom 4
- Features: Built-in Closet
- Level: Second
Dining room
- Level: First
Kitchen
- Level: First
Living room
- Level: First
Heating
- Central
Cooling
- Central Air
Appliances
- Included: Cooktop, Dishwasher, Dryer, Microwave, Refrigerator, Washer, Water Softener
- Laundry: Inside, Laundry Room
Features
- Built-in Features, Ceiling Fan(s), High Ceilings, Primary Bedroom Main Floor, Solid Wood Cabinets, Stone Counters, Walk-In Closet(s)
- Flooring: Tile, Hardwood
- Doors: French Doors, Outdoor Grill
- Has fireplace: Yes
- Fireplace features: Living Room
Interior area
- Total structure area: 6,623
- Total interior livable area: 4,354 sqft
Video & virtual tour
Property
Parking
- Total spaces: 3
- Parking features: Driveway, Garage Door Opener, Garage Faces Side, Off Street, Oversized
- Attached garage spaces: 3
- Has uncovered spaces: Yes
Features
- Levels: Two
- Stories: 2
- Patio & porch: Enclosed, Front Porch, Patio, Rear Porch, Screened, Side Porch
- Exterior features: Balcony, Garden, Irrigation System, Lighting, Outdoor Grill, Private Mailbox, Rain Gutters
- Has private pool: Yes
- Pool features: In Ground, Salt Water
- Has spa: Yes
- Spa features: Above Ground
- Fencing: Fenced,Other,Wood
- Has view: Yes
- View description: Garden, Pool, Trees/Woods
Lot
- Size: 10.25 Acres
- Features: In County, Landscaped, Oversized Lot, Private, Street Dead-End, Zoned for Horses
- Residential vegetation: Fruit Trees, Mature Landscaping, Trees/Landscaped
Details
- Additional structures: Greenhouse, Outdoor Kitchen, Shed(s), Workshop
- Parcel number: 322131301001B0000
- Zoning: A-1
- Special conditions: None
- Horse amenities: Stable(s)
Construction
Type & style
- Home type: SingleFamily
- Architectural style: Craftsman
- Property subtype: Single Family Residence
Materials
- Block, Concrete, Wood Frame
- Foundation: Slab
- Roof: Shingle
Condition
- New construction: No
- Year built: 1987
Utilities & green energy
- Sewer: Septic Tank
- Water: Well
- Utilities for property: BB/HS Internet Available, Electricity Available, Water Available
Community & HOA
Community
- Subdivision: MC CULLOCH SUB UNIT 1 5 ACRE DEV
HOA
- Has HOA: No
- Pet fee: $0 monthly
Location
- Region: Oviedo
Financial & listing details
- Price per square foot: $298/sqft
- Tax assessed value: $728,108
- Annual tax amount: $6,466
- Date on market: 7/10/2025
- Listing terms: Cash,Conventional,VA Loan
- Ownership: Fee Simple
- Total actual rent: 0
- Electric utility on property: Yes
- Road surface type: Paved, Gravel