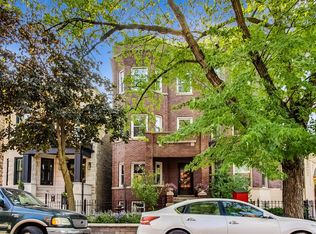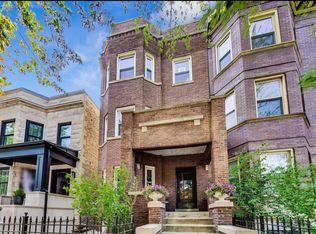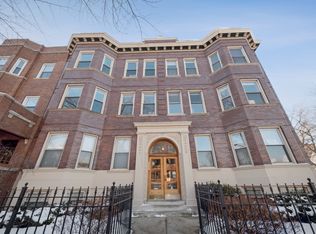Closed
$1,425,000
3760 N Wayne Ave, Chicago, IL 60613
7beds
--sqft
Multi Family
Built in 1915
-- sqft lot
$1,422,700 Zestimate®
$--/sqft
$3,715 Estimated rent
Home value
$1,422,700
$1.35M - $1.49M
$3,715/mo
Zestimate® history
Loading...
Owner options
Explore your selling options
What's special
Exceptional Lakeview/Southport 3-Flat. Located in the heart of Lakeview's desirable Southport Corridor, this all-brick 3-unit building offers a rare investment opportunity in one of Chicago's most vibrant and walkable neighborhoods. Perfect for investors and potential owner-occupants, the property combines timeless vintage charm with thoughtful modern updates. The building features two spacious 2-bedroom/1 Bath units, and a 3-bedroom, 2-bath duplex-down-each with rear decks, in-unit laundry, and individual HVAC systems (GFA/CA). Vintage details throughout include hardwood floors, crown molding, and original millwork, complemented by ongoing updates over the years. Kitchens have been renovated with granite countertops and newer appliances. All bedrooms are generously sized, and the front dens in the upper units make ideal office or workout spaces. The duplex unit includes a large lower-level family room and third bedroom, full bath, walk-in closet, and side-by-side washer/dryer. Just steps from top-rated Blaine Elementary, boutique shopping, parks, restaurants, and public transit, this property offers unmatched location, flexibility, and long-term value. (Please note pictures are from previous sale.)
Zillow last checked: 8 hours ago
Listing updated: December 20, 2025 at 07:49am
Listing courtesy of:
Jeanine McShea, ABR,GREEN,GRI 312-446-9957,
@properties Christie's International Real Estate,
Erin McShea 312-404-9627,
@properties Christie's International Real Estate
Bought with:
Sophia Klopas
Jameson Sotheby's Int'l Realty
Source: MRED as distributed by MLS GRID,MLS#: 12477908
Facts & features
Interior
Bedrooms & bathrooms
- Bedrooms: 7
- Bathrooms: 4
- Full bathrooms: 4
Heating
- Natural Gas, Forced Air
Appliances
- Included: Gas Water Heater
Features
- Basement: Partially Finished,Full
Property
Parking
- Total spaces: 2
- Parking features: Garage Door Opener, Garage Owned, Detached, Garage
- Garage spaces: 2
- Has uncovered spaces: Yes
Features
- Patio & porch: Deck
Lot
- Size: 3,000 sqft
- Dimensions: 25X120
Details
- Parcel number: 14201150160000
- Special conditions: List Broker Must Accompany
Construction
Type & style
- Home type: MultiFamily
- Architectural style: Brownstone
- Property subtype: Multi Family
Materials
- Brick
- Roof: Rubber
Condition
- New construction: No
- Year built: 1915
- Major remodel year: 2015
Utilities & green energy
- Sewer: Public Sewer
- Water: Lake Michigan
Community & neighborhood
Community
- Community features: Curbs, Sidewalks, Street Lights
Location
- Region: Chicago
Other
Other facts
- Listing terms: Conventional
- Ownership: Fee Simple
Price history
| Date | Event | Price |
|---|---|---|
| 12/19/2025 | Sold | $1,425,000-5% |
Source: | ||
| 12/11/2025 | Pending sale | $1,500,000 |
Source: | ||
| 11/3/2025 | Contingent | $1,500,000 |
Source: | ||
| 9/25/2025 | Listed for sale | $1,500,000+18.8% |
Source: | ||
| 8/17/2023 | Sold | $1,262,500-2.9% |
Source: | ||
Public tax history
| Year | Property taxes | Tax assessment |
|---|---|---|
| 2023 | $25,463 +2.7% | $124,000 |
| 2022 | $24,801 +2.2% | $124,000 |
| 2021 | $24,266 +7.1% | $124,000 +18.3% |
Find assessor info on the county website
Neighborhood: Lake View
Nearby schools
GreatSchools rating
- 8/10Blaine Elementary SchoolGrades: PK-8Distance: 0.1 mi
- 3/10Lake View High SchoolGrades: 9-12Distance: 0.4 mi
Schools provided by the listing agent
- Elementary: Blaine Elementary School
- High: Lake View High School
- District: 299
Source: MRED as distributed by MLS GRID. This data may not be complete. We recommend contacting the local school district to confirm school assignments for this home.

Get pre-qualified for a loan
At Zillow Home Loans, we can pre-qualify you in as little as 5 minutes with no impact to your credit score.An equal housing lender. NMLS #10287.
Sell for more on Zillow
Get a free Zillow Showcase℠ listing and you could sell for .
$1,422,700
2% more+ $28,454
With Zillow Showcase(estimated)
$1,451,154

