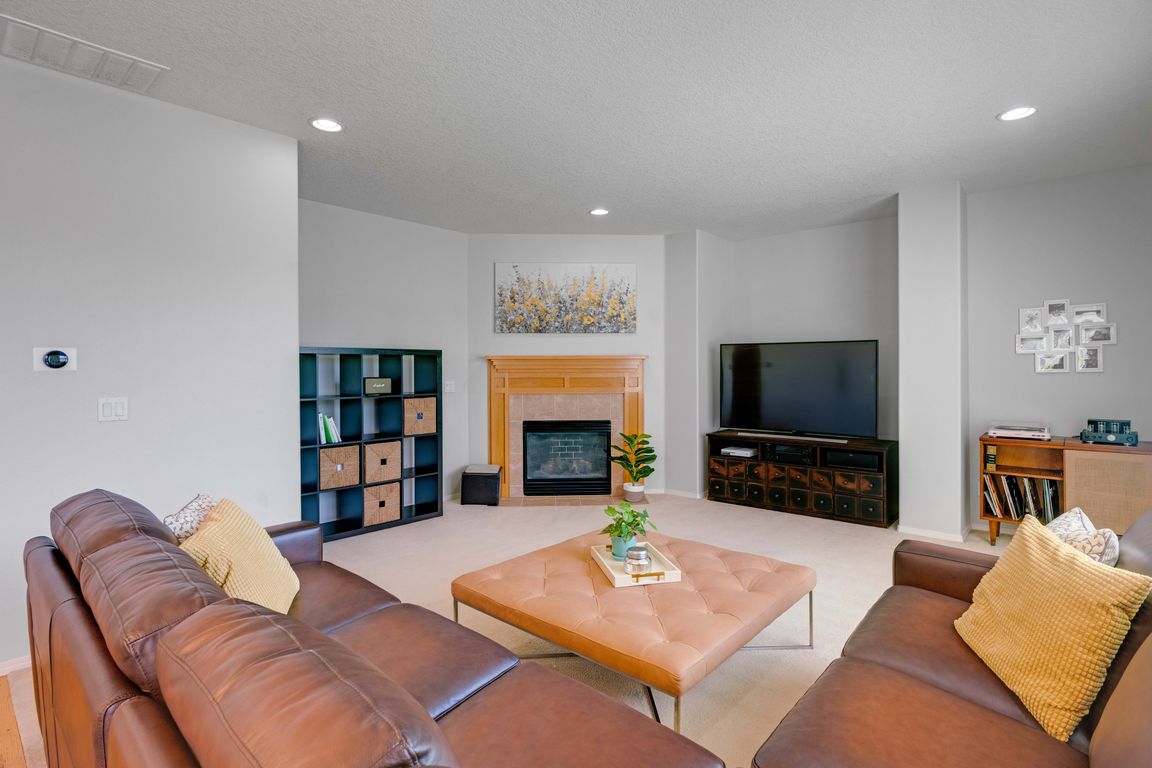
ActivePrice cut: $20K (9/23)
$755,000
4beds
2,496sqft
3760 NW Tustin Ranch Dr, Portland, OR 97229
4beds
2,496sqft
Residential, single family residence
Built in 2002
4,791 sqft
2 Attached garage spaces
$302 price/sqft
$600 annually HOA fee
What's special
Cozy gas fireplacePrivate low-maintenance backyardRemodeled kitchenLarge walk-in closetDedicated officeGas rangeLuxurious primary suite
Move-In Ready, Charming, and Updated Home in the Heart of Bethany!Tucked into a prime Bethany location just blocks from Findley Elementary and zoned for top-rated schools including Tumwater Middle School, this move-in ready home has everything you’re looking for. Fresh interior and exterior paint, stylish upgrades, and thoughtful details throughout make ...
- 72 days |
- 822 |
- 39 |
Source: RMLS (OR),MLS#: 250023157
Travel times
Living Room
Kitchen
Dining Room
Primary Bedroom
Primary Bathroom
Bedroom
Bedroom
Office
Zillow last checked: 7 hours ago
Listing updated: October 24, 2025 at 05:24pm
Listed by:
Allison Greiner 503-341-1225,
Opt
Source: RMLS (OR),MLS#: 250023157
Facts & features
Interior
Bedrooms & bathrooms
- Bedrooms: 4
- Bathrooms: 3
- Full bathrooms: 3
- Main level bathrooms: 1
Rooms
- Room types: Office, Bedroom 4, Laundry, Bedroom 2, Bedroom 3, Dining Room, Family Room, Kitchen, Living Room, Primary Bedroom
Primary bedroom
- Features: Bathroom, Double Sinks, Soaking Tub, Walkin Closet, Walkin Shower
- Level: Upper
- Area: 210
- Dimensions: 15 x 14
Bedroom 2
- Features: Closet, Wallto Wall Carpet
- Level: Upper
- Area: 221
- Dimensions: 17 x 13
Bedroom 3
- Features: Closet, Wallto Wall Carpet
- Level: Upper
- Area: 132
- Dimensions: 12 x 11
Bedroom 4
- Features: Closet, Wallto Wall Carpet
- Level: Upper
- Area: 144
- Dimensions: 12 x 12
Dining room
- Level: Main
- Area: 130
- Dimensions: 13 x 10
Kitchen
- Features: Builtin Range, Dishwasher, Gourmet Kitchen, Microwave, Builtin Oven, Free Standing Refrigerator, Granite
- Level: Main
- Area: 143
- Width: 11
Living room
- Features: Fireplace
- Level: Main
- Area: 324
- Dimensions: 18 x 18
Office
- Features: Wallto Wall Carpet
- Level: Main
- Area: 156
- Dimensions: 13 x 12
Heating
- Forced Air, Fireplace(s)
Cooling
- Central Air
Appliances
- Included: Built In Oven, Built-In Range, Dishwasher, Free-Standing Refrigerator, Gas Appliances, Microwave, Stainless Steel Appliance(s), Washer/Dryer, Gas Water Heater
- Laundry: Laundry Room
Features
- Soaking Tub, Closet, Sink, Gourmet Kitchen, Granite, Bathroom, Double Vanity, Walk-In Closet(s), Walkin Shower
- Flooring: Hardwood, Wall to Wall Carpet
- Number of fireplaces: 1
- Fireplace features: Gas
Interior area
- Total structure area: 2,496
- Total interior livable area: 2,496 sqft
Video & virtual tour
Property
Parking
- Total spaces: 2
- Parking features: Garage Door Opener, Attached
- Attached garage spaces: 2
Features
- Stories: 2
- Patio & porch: Patio, Porch
- Exterior features: Yard
- Fencing: Fenced
Lot
- Size: 4,791.6 Square Feet
- Features: Level, Sprinkler, SqFt 3000 to 4999
Details
- Parcel number: R2102778
Construction
Type & style
- Home type: SingleFamily
- Architectural style: Craftsman
- Property subtype: Residential, Single Family Residence
Materials
- Lap Siding
- Roof: Composition
Condition
- Updated/Remodeled
- New construction: No
- Year built: 2002
Utilities & green energy
- Gas: Gas
- Sewer: Public Sewer
- Water: Public
Community & HOA
HOA
- Has HOA: Yes
- HOA fee: $600 annually
Location
- Region: Portland
Financial & listing details
- Price per square foot: $302/sqft
- Tax assessed value: $721,740
- Annual tax amount: $6,614
- Date on market: 8/14/2025
- Listing terms: Cash,Conventional,FHA
- Road surface type: Paved