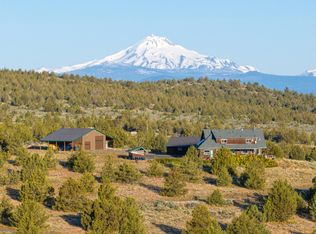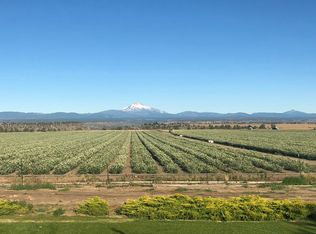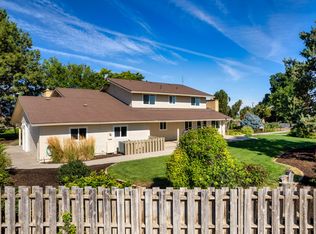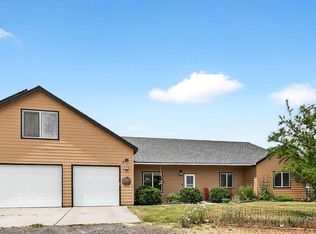Elevate your lifestyle in this private Central Oregon estate with jaw-dropping views of Mt. Hood, Mt. Jefferson, and beyond. This 3,613 sq. ft. custom retreat blends elegance and versatility, offering multi-generational living across a serene, hilltop setting. The main home features 4 bedrooms, an office, and a lavish primary suite with fireplace, spa bath, and deck access. Entertain in style with a chef's granite kitchen and open-concept great room or unwind in the hot tub as the sun sets over the valley. Upstairs offers a guest haven or media lounge with a bonus suite and panoramic views. A 3-car garage, sauna, and expansive deck enhance the luxury feel. The detached cottage with wrap around porch, its own hot tub, and pickleball-ready RV garage/shop adds exceptional flexibility. Set minutes from, Lake Billy Chinook, Smith Rock and world-class adventure, a peaceful escape with commanding presence.
Active
$1,295,000
3760 SW Highway 97, Madras, OR 97741
5beds
6baths
4,528sqft
Est.:
Single Family Residence
Built in 2001
2.6 Acres Lot
$1,231,200 Zestimate®
$286/sqft
$-- HOA
What's special
Hot tubPanoramic viewsSerene hilltop settingExpansive deckSpa bathOpen-concept great room
- 184 days |
- 208 |
- 12 |
Zillow last checked: 8 hours ago
Listing updated: August 24, 2025 at 11:35pm
Listed by:
MORE Realty, Inc. 541-255-3733
Source: Oregon Datashare,MLS#: 220203671
Tour with a local agent
Facts & features
Interior
Bedrooms & bathrooms
- Bedrooms: 5
- Bathrooms: 6
Heating
- Fireplace(s), Electric, Forced Air, Propane, Radiant
Cooling
- Central Air, Heat Pump
Appliances
- Included: Cooktop, Dishwasher, Disposal, Double Oven, Dryer, Refrigerator, Washer
Features
- Breakfast Bar, Ceiling Fan(s), Enclosed Toilet(s), Granite Counters, Kitchen Island, Linen Closet, Open Floorplan, Pantry, Primary Downstairs, Shower/Tub Combo, Soaking Tub, Vaulted Ceiling(s)
- Flooring: Carpet, Hardwood, Laminate, Simulated Wood, Tile
- Windows: Bay Window(s), Double Pane Windows, Triple Pane Windows
- Has fireplace: Yes
- Fireplace features: Electric, Family Room, Living Room, Primary Bedroom, Propane
- Common walls with other units/homes: No Common Walls
Interior area
- Total structure area: 3,613
- Total interior livable area: 4,528 sqft
- Finished area below ground: 915
Video & virtual tour
Property
Parking
- Total spaces: 5
- Parking features: Asphalt, Attached, Garage Door Opener, Gravel, Heated Garage, RV Access/Parking, RV Garage
- Attached garage spaces: 5
Features
- Levels: Two
- Stories: 2
- Patio & porch: Awning(s), Covered, Covered Deck, Patio, Porch, Rear Porch, Screened, Wrap Around
- Exterior features: RV Hookup
- Spa features: Spa/Hot Tub
- Fencing: Fenced
- Has view: Yes
- View description: Mountain(s), Creek/Stream, Panoramic, Pond, Ridge, Territorial, Valley
- Has water view: Yes
- Water view: Creek/Stream,Pond
- Waterfront features: Stream
Lot
- Size: 2.6 Acres
- Features: Drip System, Garden, Landscaped, Native Plants, Sprinkler Timer(s), Sprinklers In Rear
Details
- Additional structures: Guest House, Poultry Coop, RV/Boat Storage, Second Garage, Shed(s), Storage, Workshop, Other
- Parcel number: 1113270001401
- Zoning description: ERD
- Special conditions: Standard
Construction
Type & style
- Home type: SingleFamily
- Architectural style: Craftsman
- Property subtype: Single Family Residence
Materials
- Frame
- Foundation: Slab, Stemwall
- Roof: Composition
Condition
- New construction: No
- Year built: 2001
Utilities & green energy
- Sewer: Septic Tank, Standard Leach Field
- Water: Public
Community & HOA
Community
- Security: Carbon Monoxide Detector(s), Smoke Detector(s)
HOA
- Has HOA: No
Location
- Region: Madras
Financial & listing details
- Price per square foot: $286/sqft
- Annual tax amount: $7,918
- Date on market: 6/11/2025
- Cumulative days on market: 184 days
- Listing terms: Cash,Conventional,FHA,VA Loan
- Inclusions: Sauna
- Has irrigation water rights: Yes
- Road surface type: Gravel, Paved
Estimated market value
$1,231,200
$1.17M - $1.29M
$3,417/mo
Price history
Price history
| Date | Event | Price |
|---|---|---|
| 6/11/2025 | Listed for sale | $1,295,000$286/sqft |
Source: | ||
| 6/3/2025 | Listing removed | $1,295,000$286/sqft |
Source: | ||
| 4/3/2025 | Price change | $1,295,000-6.5%$286/sqft |
Source: | ||
| 3/25/2025 | Price change | $1,385,000-0.7%$306/sqft |
Source: | ||
| 12/18/2024 | Listed for sale | $1,395,000-6.7%$308/sqft |
Source: | ||
Public tax history
Public tax history
Tax history is unavailable.BuyAbility℠ payment
Est. payment
$7,547/mo
Principal & interest
$6295
Property taxes
$799
Home insurance
$453
Climate risks
Neighborhood: 97741
Nearby schools
GreatSchools rating
- 2/10Metolius Elementary SchoolGrades: K-5Distance: 0.8 mi
- 5/10Jefferson County Middle SchoolGrades: 6-8Distance: 4.4 mi
- 5/10Madras High SchoolGrades: 9-12Distance: 3.8 mi
Schools provided by the listing agent
- Elementary: Madras Elementary
- Middle: Jefferson County Middle
- High: Madras High
Source: Oregon Datashare. This data may not be complete. We recommend contacting the local school district to confirm school assignments for this home.
- Loading
- Loading





