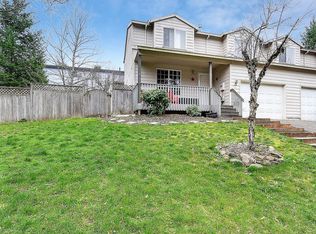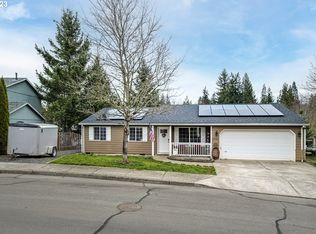Sold
$310,000
37600 SE Dubarko Rd, Sandy, OR 97055
3beds
1,186sqft
Residential
Built in 1998
-- sqft lot
$303,300 Zestimate®
$261/sqft
$2,531 Estimated rent
Home value
$303,300
$285,000 - $321,000
$2,531/mo
Zestimate® history
Loading...
Owner options
Explore your selling options
What's special
Looking for a spacious home with a large fenced yard in a well-established neighborhood near Tickle Creek? Located across the road from old-growth trees, the property offers access to a well-maintained trail, where you can enjoy walks and even watch salmon spawning. This amazing attached home opportunity awaits your updates and personal touches. With a welcoming front porch, the home offers a large living room area that opens to the dining and kitchen area. The home has many windows, allowing natural sunlight to come in. The back concrete patio leads to a spacious and private fenced side yard that is wonderful for relaxing, gardening, or entertaining. The half bath and utility room are conveniently located near the garage entry, and the washer and dryer are included. The clean, insulated garage space offers the possibility of extra storage, work space, or a bonus room. Upstairs are three spacious bedrooms and two full baths. The primary also has a spacious walk-in closet.Both shopping and schools are nearby, and Mt. Hood opportunities are just a short drive away. Plenty of hiking, skiing, or camping await you. Live a life you love with this wonderful home! NO HOA fees. OPEN HOUSE is Sunday, Aug. 10, 1-3 pm.
Zillow last checked: 8 hours ago
Listing updated: September 19, 2025 at 02:50am
Listed by:
Michelle Carter Smith 971-221-9655,
RE/MAX Equity Group
Bought with:
Shaunae Collins, 201248105
Keller Williams PDX Central
Source: RMLS (OR),MLS#: 623089262
Facts & features
Interior
Bedrooms & bathrooms
- Bedrooms: 3
- Bathrooms: 3
- Full bathrooms: 2
- Partial bathrooms: 1
- Main level bathrooms: 1
Primary bedroom
- Features: Bathroom, Walkin Closet, Wallto Wall Carpet
- Level: Upper
Bedroom 2
- Features: Closet, Wallto Wall Carpet
- Level: Upper
Bedroom 3
- Features: Closet, Wallto Wall Carpet
- Level: Upper
Dining room
- Features: Sliding Doors, Laminate Flooring
- Level: Main
Kitchen
- Features: Dishwasher, Microwave, Free Standing Range
- Level: Main
Living room
- Features: Wallto Wall Carpet
- Level: Main
Heating
- Forced Air
Cooling
- None
Appliances
- Included: Dishwasher, Free-Standing Range, Microwave, Washer/Dryer, Electric Water Heater
- Laundry: Laundry Room
Features
- Closet, Bathroom, Walk-In Closet(s)
- Flooring: Laminate, Wall to Wall Carpet
- Doors: Sliding Doors
- Basement: Crawl Space
- Common walls with other units/homes: 1 Common Wall
Interior area
- Total structure area: 1,186
- Total interior livable area: 1,186 sqft
Property
Parking
- Total spaces: 1
- Parking features: Driveway, On Street, Garage Door Opener, Attached
- Attached garage spaces: 1
- Has uncovered spaces: Yes
Features
- Levels: Two
- Stories: 2
- Patio & porch: Patio
- Exterior features: Yard
- Fencing: Fenced
- Has view: Yes
- View description: Trees/Woods
Lot
- Features: Gentle Sloping, SqFt 5000 to 6999
Details
- Parcel number: 01804765
- Zoning: SandyR2
Construction
Type & style
- Home type: SingleFamily
- Property subtype: Residential
- Attached to another structure: Yes
Materials
- Lap Siding
- Foundation: Concrete Perimeter
- Roof: Composition
Condition
- Resale
- New construction: No
- Year built: 1998
Utilities & green energy
- Gas: Gas
- Sewer: Public Sewer
- Water: Public
Community & neighborhood
Location
- Region: Sandy
- Subdivision: Nicolas Glen
Other
Other facts
- Listing terms: Cash,Conventional,FHA,VA Loan
- Road surface type: Paved
Price history
| Date | Event | Price |
|---|---|---|
| 9/19/2025 | Sold | $310,000+6.9%$261/sqft |
Source: | ||
| 8/11/2025 | Pending sale | $290,000$245/sqft |
Source: | ||
| 8/7/2025 | Listed for sale | $290,000$245/sqft |
Source: | ||
Public tax history
Tax history is unavailable.
Neighborhood: 97055
Nearby schools
GreatSchools rating
- 6/10Kelso Elementary SchoolGrades: K-5Distance: 2.5 mi
- 7/10Boring Middle SchoolGrades: 6-8Distance: 5.7 mi
- 5/10Sandy High SchoolGrades: 9-12Distance: 1 mi
Schools provided by the listing agent
- Elementary: Kelso
- Middle: Boring
- High: Sandy
Source: RMLS (OR). This data may not be complete. We recommend contacting the local school district to confirm school assignments for this home.
Get a cash offer in 3 minutes
Find out how much your home could sell for in as little as 3 minutes with a no-obligation cash offer.
Estimated market value$303,300
Get a cash offer in 3 minutes
Find out how much your home could sell for in as little as 3 minutes with a no-obligation cash offer.
Estimated market value
$303,300

