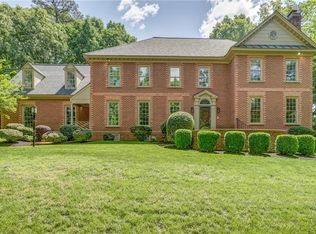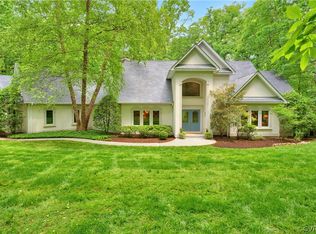Sold for $958,000
$958,000
3761 Reeds Landing Cir, Midlothian, VA 23113
3beds
3,250sqft
Single Family Residence
Built in 1986
1.26 Acres Lot
$985,800 Zestimate®
$295/sqft
$3,368 Estimated rent
Home value
$985,800
$917,000 - $1.05M
$3,368/mo
Zestimate® history
Loading...
Owner options
Explore your selling options
What's special
You've been waiting and waiting and now it is ready! One level living! Gorgeous brick ranch with spectacular covered outdoor living and outdoor kitchen. Everything in this home has been updated and upgraded. Stunning traditional formal living and dining rooms. Cozy family room with gas fireplace. A cook's kitchen with quartzite countertops, Wolf range and oven and plentiful storage is a place where everyone can gather. Interior and exterior entertainment spaces combine with comfortable everyday living. The outdoor bluestone courtyard features a covered pavilion with fireplace and tv. There is space for outdoor dining and relaxation including a screened in porch and a covered porch. The outdoor kitchen is amazing! Alfresco drop in grill with sear zone, integrated rotisserie motor, smoke burner, Teppanyaki grill and side burner. Appliances include a refrigerator and ice maker. Worry free living with a Generac whole house generator. The landscaped yard is fully irrigated. Come and take a look today to discover your next home and start making more incredible memories. Please be sure to check listing documents to see a list of improvements and upgrades.
Zillow last checked: 8 hours ago
Listing updated: January 29, 2026 at 06:59am
Listed by:
Catherine Noonan info@srmfre.com,
Shaheen Ruth Martin & Fonville
Bought with:
Richard Sena, 0225236381
Redfin Corporation
Source: CVRMLS,MLS#: 2501937 Originating MLS: Central Virginia Regional MLS
Originating MLS: Central Virginia Regional MLS
Facts & features
Interior
Bedrooms & bathrooms
- Bedrooms: 3
- Bathrooms: 3
- Full bathrooms: 2
- 1/2 bathrooms: 1
Primary bedroom
- Description: en-suite bath, access to screened porch
- Level: First
- Dimensions: 15.0 x 19.0
Bedroom 2
- Description: en-suite bath
- Level: First
- Dimensions: 11.4 x 14.0
Bedroom 3
- Level: First
- Dimensions: 11.5 x 12.6
Additional room
- Description: kitchen/dining/gathering area
- Level: First
- Dimensions: 11.0 x 15.0
Dining room
- Description: hw flooring, chandelier
- Level: First
- Dimensions: 13.3 x 16.6
Other
- Description: Tub & Shower
- Level: First
Half bath
- Level: First
Kitchen
- Description: Renovated, Wolfe range, plentiful storage
- Level: First
- Dimensions: 12.0 x 17.0
Laundry
- Description: utility room, washer/dryer convey
- Level: First
- Dimensions: 8.0 x 11.0
Living room
- Description: hw flooring
- Level: First
- Dimensions: 13.3 x 16.6
Office
- Description: closet, access to screened porch, carpet
- Level: First
- Dimensions: 10.0 x 11.0
Heating
- Electric, Heat Pump, Zoned
Cooling
- Electric, Zoned
Appliances
- Included: Built-In Oven, Cooktop, Dryer, Dishwasher, Electric Water Heater, Gas Cooking, Disposal, Ice Maker, Microwave, Range, Refrigerator, Wine Cooler, Washer
Features
- Bookcases, Built-in Features, Bedroom on Main Level, Eat-in Kitchen, Fireplace, Granite Counters, Bath in Primary Bedroom, Main Level Primary, Recessed Lighting, Walk-In Closet(s)
- Flooring: Partially Carpeted, Tile, Wood
- Basement: Crawl Space
- Attic: Floored,Walk-up
- Number of fireplaces: 2
- Fireplace features: Gas, Masonry, Stone, Wood Burning
Interior area
- Total interior livable area: 3,250 sqft
- Finished area above ground: 3,250
Property
Parking
- Total spaces: 2
- Parking features: Attached, Driveway, Garage, Oversized, Paved, Garage Faces Rear, Two Spaces, Garage Faces Side
- Attached garage spaces: 2
- Has uncovered spaces: Yes
Accessibility
- Accessibility features: Accessible Bedroom
Features
- Levels: One
- Stories: 1
- Patio & porch: Front Porch, Patio, Porch
- Exterior features: Sprinkler/Irrigation, Lighting, Porch, Gas Grill, Paved Driveway
- Pool features: None
- Fencing: Electric,None
Lot
- Size: 1.26 Acres
- Features: Corner Lot, Landscaped
Details
- Parcel number: 741724819600000
- Other equipment: Generator
Construction
Type & style
- Home type: SingleFamily
- Architectural style: Ranch
- Property subtype: Single Family Residence
Materials
- Brick, Drywall
Condition
- Resale
- New construction: No
- Year built: 1986
Utilities & green energy
- Sewer: Septic Tank
- Water: Public
Community & neighborhood
Security
- Security features: Security System, Controlled Access, Gated Community
Community
- Community features: Gated, Home Owners Association
Location
- Region: Midlothian
- Subdivision: Reeds Landing
HOA & financial
HOA
- Has HOA: Yes
- HOA fee: $551 quarterly
- Services included: Common Areas
Other
Other facts
- Ownership: Individuals
- Ownership type: Sole Proprietor
Price history
| Date | Event | Price |
|---|---|---|
| 2/28/2025 | Sold | $958,000+0.8%$295/sqft |
Source: | ||
| 1/28/2025 | Pending sale | $950,000$292/sqft |
Source: | ||
| 1/24/2025 | Listed for sale | $950,000$292/sqft |
Source: | ||
| 11/17/2024 | Listing removed | $950,000$292/sqft |
Source: | ||
| 10/30/2024 | Pending sale | $950,000$292/sqft |
Source: | ||
Public tax history
| Year | Property taxes | Tax assessment |
|---|---|---|
| 2025 | $6,620 +11.1% | $743,800 +12.4% |
| 2024 | $5,956 +11.6% | $661,800 +12.9% |
| 2023 | $5,336 -0.2% | $586,400 +0.9% |
Find assessor info on the county website
Neighborhood: 23113
Nearby schools
GreatSchools rating
- 6/10Robious Elementary SchoolGrades: PK-5Distance: 1.3 mi
- 7/10Robious Middle SchoolGrades: 6-8Distance: 1.4 mi
- 6/10James River High SchoolGrades: 9-12Distance: 2.3 mi
Schools provided by the listing agent
- Elementary: Robious
- Middle: Robious
- High: James River
Source: CVRMLS. This data may not be complete. We recommend contacting the local school district to confirm school assignments for this home.
Get a cash offer in 3 minutes
Find out how much your home could sell for in as little as 3 minutes with a no-obligation cash offer.
Estimated market value$985,800
Get a cash offer in 3 minutes
Find out how much your home could sell for in as little as 3 minutes with a no-obligation cash offer.
Estimated market value
$985,800

