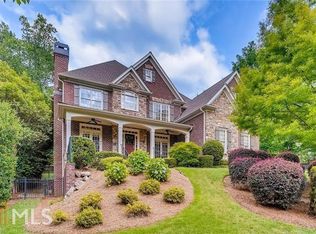This Brookhaven Brick (Stone accented) Traditional built by John Willis features high ceilings, an open floor plan, a Stunning White Quartz Chef's kitchen with a Subzero Refrigerator, Icemaker and a Viking Range, an oversized island that opens to a spacious family room with a stacked stone fireplace. The main level also offers a banquet sized Dining Room, Separate Study/Living room with a fireplace, First floor guest suite, Mudroom and a 3 Car Garage. Walkout private fenced backyard just off the flagstone covered porch w/ another stacked stone fp and built-in grill. The upstairs has the Primary Suite with a fireplace and a luxurious spa bath. Three spacious secondary bedrooms, an oversized laundry room and a media room/office complete the second floor. The finished terrace level has a large open space with a full bar, a projector TV and space to exercise. The lower level also has another guest suite and full bath. This home has so many extras like irrigation, landscape lighting, speakers, central vac, walk-in pantry, wine refrigerator...the list goes on! 2021-06-14
This property is off market, which means it's not currently listed for sale or rent on Zillow. This may be different from what's available on other websites or public sources.

