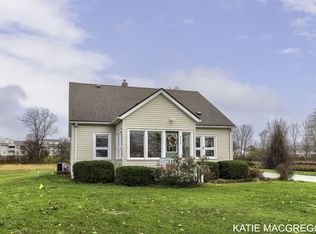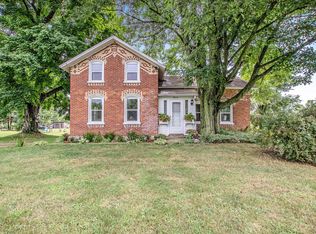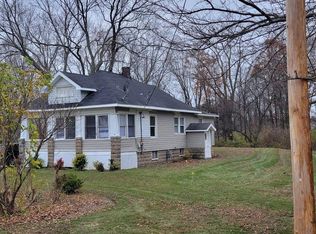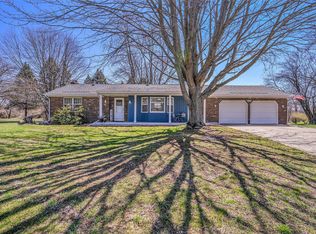Sold
$349,900
3762 Beeline Rd, Holland, MI 49424
3beds
2,046sqft
Single Family Residence
Built in 2011
1.09 Acres Lot
$404,000 Zestimate®
$171/sqft
$2,436 Estimated rent
Home value
$404,000
$384,000 - $424,000
$2,436/mo
Zestimate® history
Loading...
Owner options
Explore your selling options
What's special
Charming 3 bedroom, 2 1/2 bath home in Holland Township. Main floor features open living with the kitchen as the center of the home. The living room features a cozy gas log fireplace and white knotty pine walls & ceiling. The primary bedroom has a generous walk-in closet and full, attached bathroom. A main floor laundry and guest bath off the attached garage entrance offer convenience. Upstairs, you will find two additional bedrooms, and a second full bath. A custom brick patio off the back provides space for enjoying the quiet back yard. Located close to everything, and just minutes from all of the shopping and dining opportunities along the US 31 corridor. West Ottawa Schools, and just over an acre on the quiet dead end of Beeline Rd.
Zillow last checked: 8 hours ago
Listing updated: May 24, 2023 at 01:03pm
Listed by:
James A Wiersma 616-283-9439,
Coldwell Banker Woodland Schmidt,
H. Bernie Merkle 616-355-3695,
Coldwell Banker Woodland Schmidt
Bought with:
Kathryn A Scheffler, 6501424443
Keller Williams GR North (Main)
Source: MichRIC,MLS#: 23012225
Facts & features
Interior
Bedrooms & bathrooms
- Bedrooms: 3
- Bathrooms: 3
- Full bathrooms: 2
- 1/2 bathrooms: 1
- Main level bedrooms: 1
Primary bedroom
- Level: Main
- Area: 210
- Dimensions: 14.00 x 15.00
Bedroom 2
- Level: Upper
- Area: 192
- Dimensions: 16.00 x 12.00
Bedroom 3
- Level: Upper
- Area: 156
- Dimensions: 13.00 x 12.00
Primary bathroom
- Level: Main
- Area: 56
- Dimensions: 7.00 x 8.00
Bathroom 1
- Description: Half bath
- Level: Main
- Area: 30
- Dimensions: 5.00 x 6.00
Bathroom 2
- Level: Upper
- Area: 100
- Dimensions: 10.00 x 10.00
Dining room
- Level: Main
- Area: 169
- Dimensions: 13.00 x 13.00
Kitchen
- Level: Main
- Area: 143
- Dimensions: 13.00 x 11.00
Laundry
- Level: Main
- Area: 70
- Dimensions: 7.00 x 10.00
Living room
- Level: Main
- Area: 285
- Dimensions: 19.00 x 15.00
Heating
- Forced Air
Appliances
- Included: Dishwasher, Dryer, Microwave, Range, Refrigerator, Washer
Features
- Ceiling Fan(s)
- Basement: Crawl Space
- Number of fireplaces: 1
- Fireplace features: Gas Log, Living Room
Interior area
- Total structure area: 2,046
- Total interior livable area: 2,046 sqft
Property
Parking
- Total spaces: 2
- Parking features: Attached
- Garage spaces: 2
Features
- Stories: 2
Lot
- Size: 1.09 Acres
- Dimensions: 198 x 299 x 100 x 394
Details
- Parcel number: 701609200026
- Zoning description: Res. improved
Construction
Type & style
- Home type: SingleFamily
- Architectural style: Traditional
- Property subtype: Single Family Residence
Materials
- Vinyl Siding
- Roof: Composition
Condition
- New construction: No
- Year built: 2011
Utilities & green energy
- Sewer: Septic Tank
- Water: Well
Community & neighborhood
Location
- Region: Holland
Other
Other facts
- Listing terms: Cash,FHA,VA Loan,Conventional
- Road surface type: Paved
Price history
| Date | Event | Price |
|---|---|---|
| 5/22/2023 | Sold | $349,900$171/sqft |
Source: | ||
| 4/25/2023 | Pending sale | $349,900$171/sqft |
Source: | ||
| 4/21/2023 | Listed for sale | $349,900$171/sqft |
Source: | ||
Public tax history
| Year | Property taxes | Tax assessment |
|---|---|---|
| 2024 | $3,335 +5% | $188,500 +82.3% |
| 2023 | $3,176 +327% | $103,377 |
| 2022 | $744 | -- |
Find assessor info on the county website
Neighborhood: 49424
Nearby schools
GreatSchools rating
- 4/10North Holland Elementary SchoolGrades: K-5Distance: 1.3 mi
- 4/10Macatawa Bay Middle SchoolGrades: 6-8Distance: 2.2 mi
- 6/10West Ottawa High School CampusGrades: 9-12Distance: 3.7 mi
Get pre-qualified for a loan
At Zillow Home Loans, we can pre-qualify you in as little as 5 minutes with no impact to your credit score.An equal housing lender. NMLS #10287.
Sell for more on Zillow
Get a Zillow Showcase℠ listing at no additional cost and you could sell for .
$404,000
2% more+$8,080
With Zillow Showcase(estimated)$412,080



