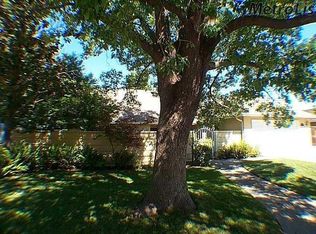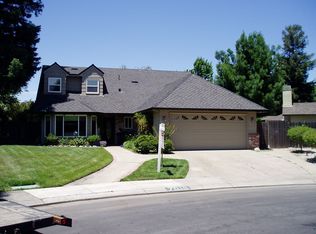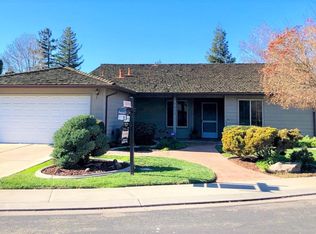Closed
$566,000
3762 Hatchers Cir, Stockton, CA 95219
3beds
2,267sqft
Single Family Residence
Built in 1978
8,049.89 Square Feet Lot
$561,300 Zestimate®
$250/sqft
$2,868 Estimated rent
Home value
$561,300
$505,000 - $623,000
$2,868/mo
Zestimate® history
Loading...
Owner options
Explore your selling options
What's special
Big, Bright, and All on One Level. Welcome to 3762 Hatchers Circle! Looking for space? This super roomy ranch style home has over 2,250 sq. ft., with 3 large bedrooms and 3 full bathrooms including a full en suite plus the primary! Ideal for a teenager, or father/mother-in-law. It sits on an 8,000+ sq. ft. lot in the highly desirable Lincoln Village neighborhood and is part of the beautiful North Lake Association. You'll love the luxury vinyl plank flooring throughout and the easy flow of this amazing home. The tree-lined circle is a family friendly community making this one a must-see! Homes rarely come up for sale in this circle! So convenient to school, marina activities, boating and restaurants are all a short walk. Schedule your viewing today!
Zillow last checked: 8 hours ago
Listing updated: August 27, 2025 at 07:14am
Listed by:
Erika Hulstrom-Garces DRE #01846840 209-483-5670,
Cornerstone Real Estate Group
Bought with:
Harrison McHan, DRE #02208825
Cornerstone Real Estate Group
Source: MetroList Services of CA,MLS#: 225101458Originating MLS: MetroList Services, Inc.
Facts & features
Interior
Bedrooms & bathrooms
- Bedrooms: 3
- Bathrooms: 3
- Full bathrooms: 3
Primary bedroom
- Features: Walk-In Closet, Outside Access
Primary bathroom
- Features: Shower Stall(s), Double Vanity, Walk-In Closet(s), Window
Dining room
- Features: Formal Area
Kitchen
- Features: Breakfast Room, Pantry Closet, Kitchen/Family Combo, Tile Counters
Heating
- Central, Fireplace Insert
Cooling
- Ceiling Fan(s), Central Air
Appliances
- Included: Built-In Electric Oven, Dishwasher, Disposal, Microwave, Electric Cooktop
- Laundry: Cabinets, Sink, Inside Room
Features
- Flooring: Simulated Wood, See Remarks
- Number of fireplaces: 1
- Fireplace features: Family Room, Other
Interior area
- Total interior livable area: 2,267 sqft
Property
Parking
- Total spaces: 2
- Parking features: Garage Door Opener, Garage Faces Front
- Garage spaces: 2
Features
- Stories: 1
- Exterior features: Covered Courtyard
- Fencing: Back Yard
Lot
- Size: 8,049 sqft
- Features: Auto Sprinkler F&R, Landscape Back, Landscape Front
Details
- Parcel number: 098020200000
- Zoning description: sfr
- Special conditions: Other
Construction
Type & style
- Home type: SingleFamily
- Architectural style: Traditional
- Property subtype: Single Family Residence
Materials
- Stucco, Wood
- Foundation: Slab
- Roof: Composition
Condition
- Year built: 1978
Utilities & green energy
- Water: Public
- Utilities for property: Public, Sewer In & Connected
Community & neighborhood
Location
- Region: Stockton
HOA & financial
HOA
- Has HOA: Yes
- HOA fee: $150 quarterly
- Amenities included: Pool
- Services included: Pool
Price history
| Date | Event | Price |
|---|---|---|
| 8/26/2025 | Sold | $566,000+0%$250/sqft |
Source: MetroList Services of CA #225101458 | ||
| 8/7/2025 | Pending sale | $565,800$250/sqft |
Source: MetroList Services of CA #225101458 | ||
| 8/1/2025 | Listed for sale | $565,800+22.3%$250/sqft |
Source: MetroList Services of CA #225101458 | ||
| 9/4/2019 | Sold | $462,500+0.6%$204/sqft |
Source: MetroList Services of CA #19054410 | ||
| 8/13/2019 | Pending sale | $459,950$203/sqft |
Source: Beck, Realtors #19054410 | ||
Public tax history
| Year | Property taxes | Tax assessment |
|---|---|---|
| 2025 | -- | $505,806 +2% |
| 2024 | $5,931 +0.4% | $495,889 +2% |
| 2023 | $5,907 +6.3% | $486,167 +2% |
Find assessor info on the county website
Neighborhood: Lincoln Village West
Nearby schools
GreatSchools rating
- 3/10Mable Barron SchoolGrades: K-8Distance: 0.4 mi
- 7/10Lincoln High SchoolGrades: 9-12Distance: 1.7 mi

Get pre-qualified for a loan
At Zillow Home Loans, we can pre-qualify you in as little as 5 minutes with no impact to your credit score.An equal housing lender. NMLS #10287.
Sell for more on Zillow
Get a free Zillow Showcase℠ listing and you could sell for .
$561,300
2% more+ $11,226
With Zillow Showcase(estimated)
$572,526

