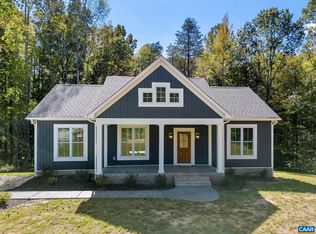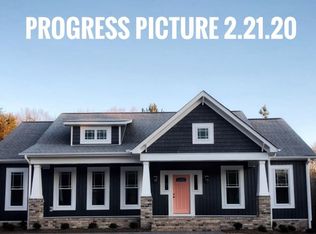Sold for $379,900
$379,900
3763 Old Ridge Rd, Farmville, VA 23901
3beds
1,558sqft
Single Family Residence
Built in 2019
1.61 Acres Lot
$383,700 Zestimate®
$244/sqft
$1,776 Estimated rent
Home value
$383,700
Estimated sales range
Not available
$1,776/mo
Zestimate® history
Loading...
Owner options
Explore your selling options
What's special
Custom Built Rock River home. This charming 3-Bedroom Home with Spacious Outdoor Living is minutes away from downtown Farmville. Come discover this inviting 3-bedroom, 2-bathroom residence featuring a comfortable living room with craftsman molding details and beautiful wood floors, a dedicated dining area, and a well-equipped kitchen with lots of cabinet space & granite countertop. Enjoy relaxing on the covered front and back porches, perfect for outdoor gatherings and peaceful evenings. The partially finished basement, plumbed for an additional bathroom, offers excellent potential for extra living space or a workshop. Step outside to a beautiful walk-out patio, ideal for entertaining or simply relaxing. The property also includes an irrigated garden area, handy shed, and is beautifully landscaped yard, providing both functionality and curb appeal. Located close to Farmville, this home combines comfort, convenience, and outdoor enjoyment in a lovely setting.
Zillow last checked: 8 hours ago
Listing updated: September 03, 2025 at 05:00am
Listed by:
Rebecca Simpson 434-547-7263,
RE/MAX Advantage Plus
Bought with:
Elizabeth Lee, 0225082187
Lee Simmons Signature Realty
Source: CVRMLS,MLS#: 2521032 Originating MLS: Central Virginia Regional MLS
Originating MLS: Central Virginia Regional MLS
Facts & features
Interior
Bedrooms & bathrooms
- Bedrooms: 3
- Bathrooms: 2
- Full bathrooms: 2
Primary bedroom
- Description: Large primary with walk in closet
- Level: First
- Dimensions: 14.0 x 15.0
Bedroom 2
- Description: Nice size second bedroom
- Level: First
- Dimensions: 12.0 x 11.0
Bedroom 3
- Description: Good size third bedroom
- Level: First
- Dimensions: 12.0 x 12.0
Dining room
- Description: Open to kitchen
- Level: First
- Dimensions: 9.0 x 6.0
Florida room
- Description: Lg open rm & one rm plumb for bathrm
- Level: Basement
- Dimensions: 50.0 x 24.0
Other
- Description: Tub & Shower
- Level: First
Kitchen
- Description: Open to dining area
- Level: First
- Dimensions: 13.0 x 12.0
Living room
- Description: Wood floors
- Level: First
- Dimensions: 14.0 x 16.0
Heating
- Electric, Heat Pump
Cooling
- Central Air
Appliances
- Included: Dishwasher, Electric Cooking, Electric Water Heater, Oven, Refrigerator, Stove
Features
- Flooring: Partially Carpeted, Wood
- Windows: Thermal Windows
- Basement: Full
- Attic: Access Only
Interior area
- Total interior livable area: 1,558 sqft
- Finished area above ground: 1,558
- Finished area below ground: 0
Property
Parking
- Parking features: Off Street
Features
- Levels: One
- Stories: 1
- Patio & porch: Front Porch, Patio, Deck, Porch
- Exterior features: Deck, Porch
- Pool features: None
Lot
- Size: 1.61 Acres
Details
- Parcel number: 39426
Construction
Type & style
- Home type: SingleFamily
- Architectural style: Ranch
- Property subtype: Single Family Residence
Materials
- Frame, Vinyl Siding
- Roof: Shingle
Condition
- Resale
- New construction: No
- Year built: 2019
Utilities & green energy
- Sewer: Septic Tank
- Water: Well
Community & neighborhood
Location
- Region: Farmville
- Subdivision: None
Other
Other facts
- Ownership: Individuals
- Ownership type: Sole Proprietor
Price history
| Date | Event | Price |
|---|---|---|
| 9/2/2025 | Sold | $379,900$244/sqft |
Source: | ||
| 7/30/2025 | Pending sale | $379,900$244/sqft |
Source: | ||
| 7/27/2025 | Listed for sale | $379,900+16.9%$244/sqft |
Source: | ||
| 10/14/2022 | Sold | $325,000-0.9%$209/sqft |
Source: | ||
| 9/12/2022 | Pending sale | $327,900$210/sqft |
Source: | ||
Public tax history
| Year | Property taxes | Tax assessment |
|---|---|---|
| 2024 | $1,258 +8.5% | $246,700 |
| 2023 | $1,159 | $246,700 |
| 2022 | $1,159 | $246,700 |
Find assessor info on the county website
Neighborhood: 23901
Nearby schools
GreatSchools rating
- 2/10Prince Edward Middle SchoolGrades: 5-8Distance: 2.4 mi
- 2/10Prince Edward County High SchoolGrades: 9-12Distance: 2.4 mi
- 6/10Prince Edward Elementary SchoolGrades: PK-4Distance: 2.4 mi
Schools provided by the listing agent
- Elementary: Prince Edward
- Middle: Prince Edward
- High: Prince Edward
Source: CVRMLS. This data may not be complete. We recommend contacting the local school district to confirm school assignments for this home.
Get pre-qualified for a loan
At Zillow Home Loans, we can pre-qualify you in as little as 5 minutes with no impact to your credit score.An equal housing lender. NMLS #10287.
Sell for more on Zillow
Get a Zillow Showcase℠ listing at no additional cost and you could sell for .
$383,700
2% more+$7,674
With Zillow Showcase(estimated)$391,374

