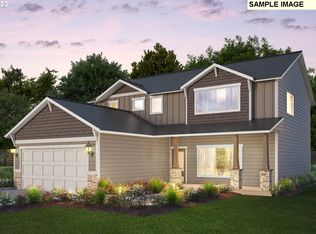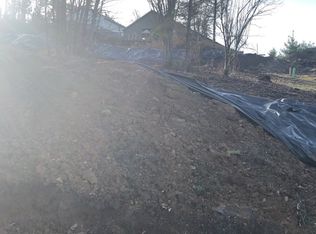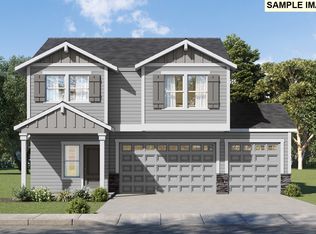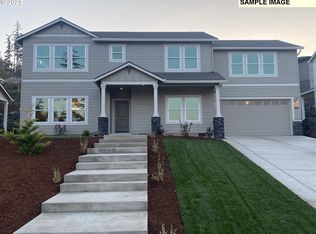Sold
$678,000
3763 Rockcress Rd, Eugene, OR 97403
4beds
2,427sqft
Residential, Single Family Residence
Built in 2022
7,840.8 Square Feet Lot
$678,200 Zestimate®
$279/sqft
$3,745 Estimated rent
Home value
$678,200
$644,000 - $712,000
$3,745/mo
Zestimate® history
Loading...
Owner options
Explore your selling options
What's special
Imagine a home offering the perfect balance of luxury and livability with sweeping northern and westerly views of the valley and hills beyond. This home feels new and was the builder's model home featuring many of the "upgrade" amenities offered by their design team. This three year new four bedroom, two and one half bath home offers high ceilings throughout and an expansive main level primary bedroom suite. The great room design is an entertainer's dream with the chef's kitchen and gorgeous custom fireplace mantle as major focal points. Upstairs the family room and additional bedrooms provide for a fantastic separation of space. Entering the home you will note the covered patio perfect for a porch swing or bistro area. Entering the home you'll experience an abundance of light enhanced by the high ceilings and the open concept. The 18X22 living room enjoys a gorgeous gas fireplace with stone mantle and a lovely northern window picture framing the view beyond. The gourmet kitchen features quartz counters, abundant cabinetry, stainless steel appliances and a gorgeous stainless steel apron sink. Truly an entertainer's dream the great room opens to the outdoors through the dining room into a large, covered patio and the backyard beyond. The terraced backyard provides a feeling of privacy and an aesthetic design that is both functional and pleasing to the eye. The spacious primary suite encompasses the southeast portion of the home providing both good light and a level of seclusion from the rest of the home. Built to be an owner's oasis the bathroom offers a luxurious soaker tub as well as a tile shower for two. Don't miss the ample sized walk-in closet. Upstairs offers high ceilings and abundant windows with the stairs entering a 20X17 family room. Don't miss the sweeping views including the valley, Coburg Hills and Hendricks Hill. The remaining generously appointed three bedrooms, bathroom and laundry room round out the tour.
Zillow last checked: 8 hours ago
Listing updated: October 10, 2025 at 08:43am
Listed by:
Jewon Jung ICON@TheICONREGroup.com,
ICON Real Estate Group,
Joe Williams 541-915-2080,
ICON Real Estate Group
Bought with:
Lanbin Ren, 201214508
Elite Realty Professionals
Source: RMLS (OR),MLS#: 752937556
Facts & features
Interior
Bedrooms & bathrooms
- Bedrooms: 4
- Bathrooms: 3
- Full bathrooms: 2
- Partial bathrooms: 1
- Main level bathrooms: 2
Primary bedroom
- Features: Soaking Tub, Suite, Walkin Closet, Wallto Wall Carpet
- Level: Main
- Area: 192
- Dimensions: 16 x 12
Bedroom 2
- Features: Wallto Wall Carpet
- Level: Upper
- Area: 132
- Dimensions: 12 x 11
Bedroom 3
- Features: Wallto Wall Carpet
- Level: Upper
- Area: 121
- Dimensions: 11 x 11
Bedroom 4
- Features: Wallto Wall Carpet
- Level: Upper
- Area: 121
- Dimensions: 11 x 11
Dining room
- Level: Main
- Area: 140
- Dimensions: 10 x 14
Family room
- Features: Wallto Wall Carpet
- Level: Upper
- Area: 300
- Dimensions: 20 x 15
Kitchen
- Features: Gas Appliances, Island, Pantry
- Level: Main
Living room
- Features: Fireplace
- Level: Main
- Area: 300
- Dimensions: 20 x 15
Heating
- Forced Air, Fireplace(s)
Cooling
- Central Air
Appliances
- Included: Built-In Range, Convection Oven, Dishwasher, Disposal, Free-Standing Refrigerator, Gas Appliances, Microwave, Plumbed For Ice Maker, Range Hood, Stainless Steel Appliance(s), Water Purifier, Washer/Dryer, Gas Water Heater, Tankless Water Heater
- Laundry: Laundry Room
Features
- High Ceilings, Quartz, Soaking Tub, Kitchen Island, Pantry, Suite, Walk-In Closet(s), Cook Island, Tile
- Flooring: Wall to Wall Carpet
- Windows: Double Pane Windows, Vinyl Frames
- Basement: Crawl Space
- Number of fireplaces: 1
- Fireplace features: Gas
Interior area
- Total structure area: 2,427
- Total interior livable area: 2,427 sqft
Property
Parking
- Total spaces: 3
- Parking features: Driveway, On Street, Garage Door Opener, Attached
- Attached garage spaces: 3
- Has uncovered spaces: Yes
Accessibility
- Accessibility features: Main Floor Bedroom Bath, Accessibility
Features
- Levels: Two
- Stories: 2
- Patio & porch: Covered Patio, Porch
- Exterior features: Yard
- Fencing: Fenced
- Has view: Yes
- View description: City, Mountain(s)
Lot
- Size: 7,840 sqft
- Features: Sloped, Sprinkler, SqFt 7000 to 9999
Details
- Parcel number: 1801370
Construction
Type & style
- Home type: SingleFamily
- Architectural style: Traditional
- Property subtype: Residential, Single Family Residence
Materials
- Cement Siding
- Foundation: Concrete Perimeter, Stem Wall
- Roof: Composition
Condition
- Resale
- New construction: No
- Year built: 2022
Utilities & green energy
- Gas: Gas
- Sewer: Public Sewer
- Water: Public
- Utilities for property: Cable Connected
Community & neighborhood
Location
- Region: Eugene
HOA & financial
HOA
- Has HOA: Yes
Other
Other facts
- Listing terms: Conventional,FHA
- Road surface type: Paved
Price history
| Date | Event | Price |
|---|---|---|
| 10/10/2025 | Sold | $678,000-3%$279/sqft |
Source: | ||
| 9/12/2025 | Pending sale | $699,000$288/sqft |
Source: | ||
| 8/15/2025 | Price change | $699,000-2.2%$288/sqft |
Source: | ||
| 8/1/2025 | Price change | $715,000-2.1%$295/sqft |
Source: | ||
| 7/15/2025 | Listed for sale | $730,000+7.4%$301/sqft |
Source: | ||
Public tax history
Tax history is unavailable.
Neighborhood: Laurel Hill Valley
Nearby schools
GreatSchools rating
- 8/10Edison Elementary SchoolGrades: K-5Distance: 1.8 mi
- 6/10Roosevelt Middle SchoolGrades: 6-8Distance: 2.4 mi
- 8/10South Eugene High SchoolGrades: 9-12Distance: 2.4 mi
Schools provided by the listing agent
- Elementary: Edison
- Middle: Roosevelt
- High: South Eugene
Source: RMLS (OR). This data may not be complete. We recommend contacting the local school district to confirm school assignments for this home.
Get pre-qualified for a loan
At Zillow Home Loans, we can pre-qualify you in as little as 5 minutes with no impact to your credit score.An equal housing lender. NMLS #10287.
Sell with ease on Zillow
Get a Zillow Showcase℠ listing at no additional cost and you could sell for —faster.
$678,200
2% more+$13,564
With Zillow Showcase(estimated)$691,764



