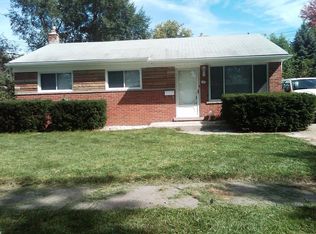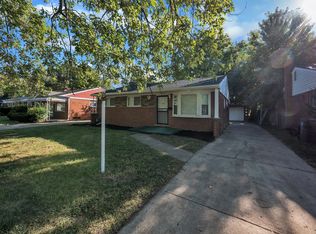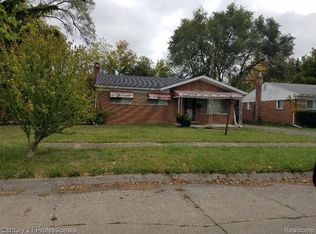Sold for $115,000
$115,000
3763 Williams St, Inkster, MI 48141
3beds
1,808sqft
Single Family Residence
Built in 1960
5,662.8 Square Feet Lot
$115,400 Zestimate®
$64/sqft
$1,591 Estimated rent
Home value
$115,400
$105,000 - $127,000
$1,591/mo
Zestimate® history
Loading...
Owner options
Explore your selling options
What's special
Great location on this spacious broad front brick ranch! Full basement, 2 car garage! Cheaper to own this home than rent!
Zillow last checked: 8 hours ago
Listing updated: October 10, 2025 at 08:11am
Listed by:
Mike Ayoub 313-561-0900,
RE/MAX Team 2000
Bought with:
Damon Young-Boone, 6501408977
Boone Realty Group
Source: Realcomp II,MLS#: 20251028364
Facts & features
Interior
Bedrooms & bathrooms
- Bedrooms: 3
- Bathrooms: 2
- Full bathrooms: 1
- 1/2 bathrooms: 1
Other
- Level: Entry
Other
- Level: Basement
Heating
- Forced Air, Natural Gas
Cooling
- Central Air
Features
- Basement: Full,Partially Finished
- Has fireplace: No
Interior area
- Total interior livable area: 1,808 sqft
- Finished area above ground: 1,008
- Finished area below ground: 800
Property
Parking
- Total spaces: 2
- Parking features: Two Car Garage, Detached, Direct Access
- Garage spaces: 2
Features
- Levels: One
- Stories: 1
- Entry location: GroundLevel
- Pool features: None
Lot
- Size: 5,662 sqft
- Dimensions: 50 x 111.82
Details
- Parcel number: 44014010098002
- Special conditions: Short Sale No,Standard
Construction
Type & style
- Home type: SingleFamily
- Architectural style: Ranch
- Property subtype: Single Family Residence
Materials
- Brick
- Foundation: Basement, Block
Condition
- New construction: No
- Year built: 1960
- Major remodel year: 2024
Utilities & green energy
- Sewer: Public Sewer
- Water: Public
Community & neighborhood
Location
- Region: Inkster
- Subdivision: VAN ALSTINE BLVD SUB
Other
Other facts
- Listing agreement: Exclusive Right To Sell
- Listing terms: Cash,Conventional
Price history
| Date | Event | Price |
|---|---|---|
| 10/8/2025 | Sold | $115,000-4.1%$64/sqft |
Source: | ||
| 8/24/2025 | Pending sale | $119,900$66/sqft |
Source: | ||
| 8/18/2025 | Listed for sale | $119,900+299.7%$66/sqft |
Source: | ||
| 7/18/2025 | Sold | $30,000-69.4%$17/sqft |
Source: Public Record Report a problem | ||
| 4/12/2007 | Sold | $98,000$54/sqft |
Source: Public Record Report a problem | ||
Public tax history
| Year | Property taxes | Tax assessment |
|---|---|---|
| 2025 | -- | $34,900 +34.7% |
| 2024 | -- | $25,900 +19.9% |
| 2023 | -- | $21,600 +9.6% |
Find assessor info on the county website
Neighborhood: 48141
Nearby schools
GreatSchools rating
- 4/10Taylor Parks Elementary SchoolGrades: K-5Distance: 4.1 mi
- 2/10Hoover Middle SchoolGrades: 6-8Distance: 1.5 mi
- 5/10Truman High SchoolGrades: 9-12Distance: 4.2 mi
Get a cash offer in 3 minutes
Find out how much your home could sell for in as little as 3 minutes with a no-obligation cash offer.
Estimated market value$115,400
Get a cash offer in 3 minutes
Find out how much your home could sell for in as little as 3 minutes with a no-obligation cash offer.
Estimated market value
$115,400


