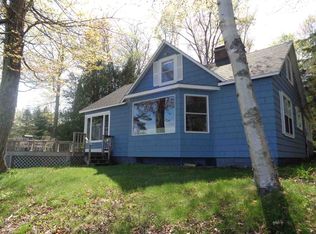Closed
$300,000
37630 S Entry Rd, Chassell, MI 49916
2beds
1,394sqft
Multi Family
Built in 1950
0.29 Acres Lot
$340,800 Zestimate®
$215/sqft
$1,357 Estimated rent
Home value
$340,800
$317,000 - $368,000
$1,357/mo
Zestimate® history
Loading...
Owner options
Explore your selling options
What's special
A cottage with a view of the South Entry Lighthouse right from your living and sun rooms! A special Lake Superior property, approximately 13.5+/- miles from Houghton and Michigan Technological University. The main floor of the home has a spacious foyer/entry, kitchen, living room, dining area, 2 bedrooms, full bathroom, laundry/mechanical room and the seasonal sunroom with a view and direct access to the lakeside deck. Upstairs there are 2 additional living spaces, not included in the square footage due to ceiling height/knee walls, but functional spaces and have wood floors. The kitchen has area for island or eat-in breakfast bar, spacious pantry and subway tile backsplash. The living room has beautiful sandstone wood fired fireplace making this an even cozier cottage and French doors to the sunroom. Some newer windows, hardwood floors and natural lighting are all things you will appreciate. Bathroom has in-floor heat. Kitchen sink has reverse osmosis water system connected. The 1 car garage is located closer to the road. Nice yard area on both the road and waterfront sides of the home. The waterfront is a rocky bluff but water can be accessible using caution as the rocks can be slippery! NOTE: All information believed accurate but not warranted. Buyer recommended to inspect all aspects of the property, verify all information & bears all risks for any inaccuracies. Tax information is subject to change (possibly significant) and property will be reassessed by the municipality after sale is completed. All measurements (acres, lot size, square footage etc) are estimated. Buyer to verify utilities, including availability. Sellers may have audio/video recording devices present on property and buyers and agents consent to being recorded by entering property. OFFERS: Seller requests 72 hours response time on offers. Seller, at seller's sole discretion, with or without notice, reserves the right to set and/or modify deadlines for receipt of and seller’s response to offers.
Zillow last checked: 8 hours ago
Listing updated: December 08, 2023 at 07:54am
Listed by:
KRISTINE WEIDNER (JUKURI) 906-281-1848,
CENTURY 21 AFFILIATED 906-482-0001
Bought with:
JENNIFER DEEPHOUSE
STATE WIDE OF HOUGHTON
Source: Upper Peninsula AOR,MLS#: 50125851 Originating MLS: Upper Peninsula Assoc of Realtors
Originating MLS: Upper Peninsula Assoc of Realtors
Facts & features
Interior
Bedrooms & bathrooms
- Bedrooms: 2
- Bathrooms: 1
- Full bathrooms: 1
- Main level bathrooms: 1
- Main level bedrooms: 2
Bedroom 1
- Level: Main
- Area: 99
- Dimensions: 9 x 11
Bedroom 2
- Level: Main
- Area: 99
- Dimensions: 9 x 11
Bathroom 1
- Level: Main
- Area: 40
- Dimensions: 4 x 10
Dining room
- Level: Main
- Area: 120
- Dimensions: 12 x 10
Kitchen
- Level: Main
- Area: 120
- Dimensions: 10 x 12
Living room
- Level: Main
- Area: 210
- Dimensions: 14 x 15
Office
- Level: Upper
- Area: 33
- Dimensions: 3 x 11
Heating
- Forced Air, Oil
Cooling
- None
Appliances
- Included: Dishwasher, Range/Oven, Refrigerator, Electric Water Heater
- Laundry: First Floor Laundry, Laundry Room
Features
- Pantry
- Flooring: Hardwood, Carpet, Wood, Ceramic Tile
- Basement: None,Crawl Space
- Number of fireplaces: 1
- Fireplace features: Living Room, Wood Burning
Interior area
- Total structure area: 1,394
- Total interior livable area: 1,394 sqft
- Finished area above ground: 1,394
- Finished area below ground: 0
Property
Parking
- Total spaces: 3
- Parking features: 3 or More Spaces, Garage, Detached, Electric in Garage
- Garage spaces: 1
Features
- Levels: One and One Half
- Stories: 1
- Patio & porch: Deck
- Has view: Yes
- View description: Water, Lake
- Has water view: Yes
- Water view: Water,Lake
- Waterfront features: Lake Front, Waterfront, Great Lake
- Body of water: Lake Superior
- Frontage type: Waterfront
- Frontage length: 65
Lot
- Size: 0.29 Acres
- Dimensions: 65 x 186 x 66 x 202+/-
- Features: Bluff
Details
- Additional structures: None
- Parcel number: 00302601300
- Zoning description: Residential
- Special conditions: Standard
Construction
Type & style
- Home type: SingleFamily
- Architectural style: Cottage
- Property subtype: Multi Family
Materials
- Masonite
Condition
- New construction: No
- Year built: 1950
Utilities & green energy
- Sewer: Septic Tank
- Water: Well
- Utilities for property: Cable Not Available, Electricity Connected, Natural Gas Not Available, Sewer Not Available, Water Not Available
Community & neighborhood
Location
- Region: Chassell
- Subdivision: Rautio's Subdivision
Other
Other facts
- Listing terms: Cash,Conventional
- Ownership: Private
- Road surface type: Gravel
Price history
| Date | Event | Price |
|---|---|---|
| 12/8/2023 | Sold | $300,000+1.7%$215/sqft |
Source: | ||
| 11/16/2023 | Pending sale | $295,000$212/sqft |
Source: | ||
| 11/1/2023 | Contingent | $295,000$212/sqft |
Source: | ||
| 10/23/2023 | Listed for sale | $295,000+61.2%$212/sqft |
Source: | ||
| 8/1/2019 | Sold | $183,000-3.2%$131/sqft |
Source: | ||
Public tax history
| Year | Property taxes | Tax assessment |
|---|---|---|
| 2025 | $2,446 +5% | $129,100 +10% |
| 2024 | $2,330 | $117,400 +17.4% |
| 2023 | -- | $100,000 +10% |
Find assessor info on the county website
Neighborhood: 49916
Nearby schools
GreatSchools rating
- 5/10Chassell K-12 SchoolGrades: PK-12Distance: 5.1 mi
Schools provided by the listing agent
- District: Chassell Twp School District
Source: Upper Peninsula AOR. This data may not be complete. We recommend contacting the local school district to confirm school assignments for this home.

Get pre-qualified for a loan
At Zillow Home Loans, we can pre-qualify you in as little as 5 minutes with no impact to your credit score.An equal housing lender. NMLS #10287.
