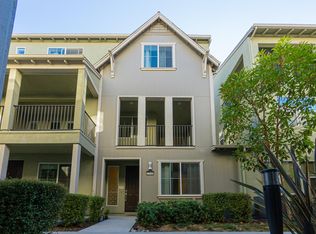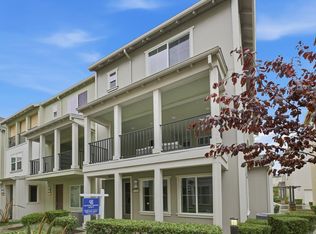For Rent: 4BR/3.5BA Townhouse in Bayshores $4500/m Move-in Ready and spacious 1,829 SqFt 3-story 8-year-old townhouse in the desirable Bayshores community, featuring 4 bedrooms, 3.5 baths. 1st floor includes a living room, upgraded eat-in kitchen, 2nd floor has 3 bedrooms 2.5 bathroom, 3rd floor boasts a huge family room, a spacious balcony and 1 private bedroom and 1 full bathroom. The home includes modern flooring, in-unit laundry, and a 2-car side-by-side garage. Enjoy smart features a tankless water heater, water treatment system, EV charger, and free AT&T Internet. Community amenities include a clubhouse, playground, and nearby nature trails. Prime location with easy access to I-880, Dumbarton Bridge, Facebook, Tesla, and more. Furnitures are for demonstration only. Not included when delivering the property. Minimum lease term is 1 year. Owner is responsible for HOA fee, internet Renter is responsible for PG&E, water, and garbage
This property is off market, which means it's not currently listed for sale or rent on Zillow. This may be different from what's available on other websites or public sources.

