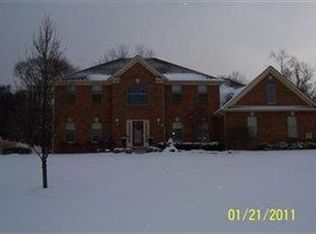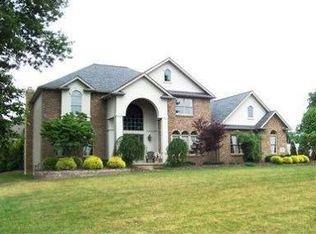Sold for $750,000 on 12/01/25
$750,000
3764 Hunters Hl, Poland, OH 44514
5beds
5,703sqft
Single Family Residence
Built in 2004
0.44 Acres Lot
$750,300 Zestimate®
$132/sqft
$4,451 Estimated rent
Home value
$750,300
$713,000 - $788,000
$4,451/mo
Zestimate® history
Loading...
Owner options
Explore your selling options
What's special
This luxurious custom-built home with over 5,500 sq ft of living space welcomes you in Canterbury Creek. Step inside the grand foyer with custom decorative tile, soaring chandelier, and hardwood staircase with wrought iron accents.
The main level offers a formal dining room with tray ceiling and bay window, a dramatic great room with a wall of arched transom windows, grand fireplace, coffered ceiling, and catwalk views, plus an eat-in kitchen with granite counters, a massive island with bar seating and prep sink, 5-burner range, and walkout to the raised deck with access to lower patio. A spacious laundry room with tons of storage and counter space, and a powder room complete the main floor. On the landing of the stairs, the luxurious master suite features triple tray ceilings, dual walk-in closets, and a spa-like bath with jacuzzi tub, floor-to-ceiling tiled shower, and double vanities. Nearby, a private home office with custom built-ins and vaulted ceilings offers the perfect workspace. Upstairs, french doors open to three bedrooms—two sharing a Jack-and-Jill bath and one bedroom with a private bath. A large vaulted bonus room provides space for a 5th bedroom or media room. The walk-out basement is the entertainer's dream with a full bar, electric fireplace, large living area, storage room, plumbing for a future kitchen, and direct access to the paved patio in your private backyard. Your new pool awaits you with direct access to the full bathroom from the walk out basement. A private gym and versatile man cave add even more space for hobbies and relaxation. Outside, enjoy the paved patio, raised deck, or walk up from the basement to your spacious 3-car spacious garage offering ample storage.
Zillow last checked: 8 hours ago
Listing updated: December 04, 2025 at 11:35pm
Listed by:
Susan M Morgione 330-518-1532 susanmorgione@howardhanna.com,
Howard Hanna
Bought with:
Jen Jordan, 2013002989
Keller Williams Chervenic Rlty
Source: MLS Now,MLS#: 5160392Originating MLS: Youngstown Columbiana Association of REALTORS
Facts & features
Interior
Bedrooms & bathrooms
- Bedrooms: 5
- Bathrooms: 5
- Full bathrooms: 4
- 1/2 bathrooms: 1
- Main level bathrooms: 2
- Main level bedrooms: 1
Primary bedroom
- Description: Flooring: Carpet
- Features: Tray Ceiling(s)
- Level: First
- Dimensions: 14 x 18
Bedroom
- Description: Flooring: Carpet
- Level: Second
- Dimensions: 14 x 20
Bedroom
- Description: Flooring: Carpet
- Level: Second
- Dimensions: 15 x 13
Bedroom
- Description: Flooring: Carpet
- Level: Second
- Dimensions: 11 x 14
Primary bathroom
- Description: Flooring: Ceramic Tile
- Level: First
- Dimensions: 19 x 14
Bonus room
- Description: Flooring: Carpet
- Level: Second
- Dimensions: 12 x 28
Dining room
- Description: Flooring: Hardwood
- Features: Tray Ceiling(s)
- Level: First
- Dimensions: 12 x 23
Eat in kitchen
- Description: Flooring: Ceramic Tile
- Level: First
- Dimensions: 15 x 9
Exercise room
- Description: Flooring: Luxury Vinyl Tile
- Level: Lower
- Dimensions: 13 x 12
Great room
- Description: Flooring: Carpet
- Features: Coffered Ceiling(s), Fireplace, High Ceilings
- Level: First
- Dimensions: 18 x 20
Kitchen
- Description: Flooring: Ceramic Tile
- Features: Granite Counters
- Level: First
- Dimensions: 29 x 16
Laundry
- Description: Flooring: Ceramic Tile
- Level: First
- Dimensions: 13 x 6
Library
- Description: Flooring: Carpet
- Features: Bookcases, Vaulted Ceiling(s)
- Level: First
- Dimensions: 13 x 12
Media room
- Description: Flooring: Luxury Vinyl Tile
- Level: Lower
- Dimensions: 14 x 30
Recreation
- Description: Flooring: Ceramic Tile
- Features: Fireplace, Bar
- Level: Lower
- Dimensions: 27 x 38
Workshop
- Level: Lower
Heating
- Forced Air
Cooling
- Central Air
Appliances
- Laundry: Main Level
Features
- Bookcases, Built-in Features, Tray Ceiling(s), Chandelier, Crown Molding, Coffered Ceiling(s), Double Vanity, Entrance Foyer, Eat-in Kitchen, Granite Counters, High Ceilings, His and Hers Closets, Kitchen Island, Primary Downstairs, Multiple Closets, Vaulted Ceiling(s), Bar, Walk-In Closet(s)
- Basement: Daylight,Full,Finished,Storage Space,Walk-Up Access,Walk-Out Access
- Number of fireplaces: 2
- Fireplace features: Basement, Electric, Gas, Great Room
Interior area
- Total structure area: 5,703
- Total interior livable area: 5,703 sqft
- Finished area above ground: 3,503
- Finished area below ground: 2,200
Property
Parking
- Parking features: Attached, Driveway, Garage
- Attached garage spaces: 3.5
Features
- Levels: Two,Three Or More
- Stories: 3
- Patio & porch: Covered, Deck, Front Porch, Patio
Lot
- Size: 0.44 Acres
Details
- Parcel number: 350420091.000
Construction
Type & style
- Home type: SingleFamily
- Architectural style: Colonial,Traditional
- Property subtype: Single Family Residence
Materials
- Aluminum Siding, Brick
- Roof: Asphalt,Fiberglass
Condition
- Year built: 2004
Utilities & green energy
- Sewer: Public Sewer
- Water: Public
Community & neighborhood
Location
- Region: Poland
- Subdivision: Canterbury Creek 4
Other
Other facts
- Listing agreement: Exclusive Right To Sell
Price history
| Date | Event | Price |
|---|---|---|
| 12/1/2025 | Sold | $750,000-1.3%$132/sqft |
Source: MLS Now #5160392 | ||
| 10/8/2025 | Contingent | $759,900$133/sqft |
Source: MLS Now #5160392 | ||
| 9/29/2025 | Listed for sale | $759,900-4.9%$133/sqft |
Source: MLS Now #5160392 | ||
| 9/22/2025 | Listing removed | $799,000$140/sqft |
Source: | ||
| 8/15/2025 | Price change | $799,000-3.6%$140/sqft |
Source: | ||
Public tax history
| Year | Property taxes | Tax assessment |
|---|---|---|
| 2024 | $11,174 +2.4% | $226,950 |
| 2023 | $10,916 +17.4% | $226,950 +40.5% |
| 2022 | $9,302 +4.8% | $161,500 |
Find assessor info on the county website
Neighborhood: 44514
Nearby schools
GreatSchools rating
- 6/10Poland Middle SchoolGrades: 4-6Distance: 1.9 mi
- 7/10Poland Seminary High SchoolGrades: 7-12Distance: 0.6 mi
- 9/10Mckinley Elementary SchoolGrades: K-3Distance: 2 mi
Schools provided by the listing agent
- District: Poland LSD - 5007
Source: MLS Now. This data may not be complete. We recommend contacting the local school district to confirm school assignments for this home.

Get pre-qualified for a loan
At Zillow Home Loans, we can pre-qualify you in as little as 5 minutes with no impact to your credit score.An equal housing lender. NMLS #10287.
Sell for more on Zillow
Get a free Zillow Showcase℠ listing and you could sell for .
$750,300
2% more+ $15,006
With Zillow Showcase(estimated)
$765,306
