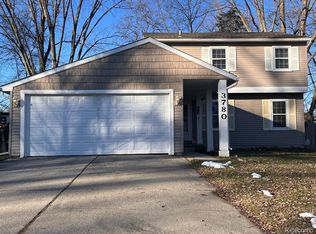Excellent 2 story home in desirable sub! 3 spacious bedrooms, 2 1/2 baths, large great room and a partially finished lower level.Gorgeous hardwood flooring and decorated in soft tones! Huge private backyard and a large deck for entertaining.
This property is off market, which means it's not currently listed for sale or rent on Zillow. This may be different from what's available on other websites or public sources.
