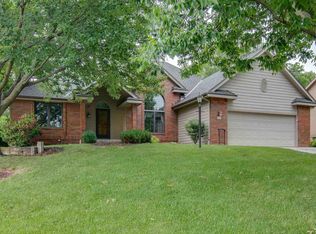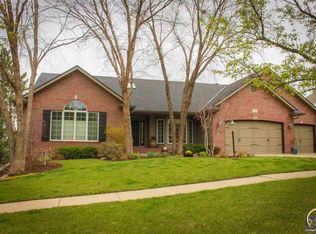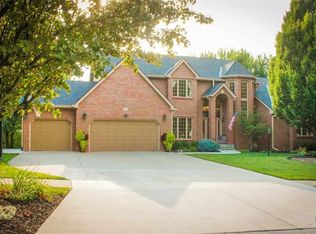Sold on 03/29/24
Price Unknown
3764 SW Spring Creek Dr, Topeka, KS 66610
5beds
4,050sqft
Single Family Residence, Residential
Built in 1993
0.57 Acres Lot
$532,100 Zestimate®
$--/sqft
$3,921 Estimated rent
Home value
$532,100
$479,000 - $591,000
$3,921/mo
Zestimate® history
Loading...
Owner options
Explore your selling options
What's special
Beautiful one owner custom built home! Enjoy over 4,000 Sq. Ft. above grade! Relax in the huge main floor family room, spend time in the spacious open kitchen with custom cabinets. Wood Flooring in kitchen and family room. Two beautiful fireplaces! Upper level bedrooms are very spacious with adjoining baths. Main floor boasts 2 1/2 baths. The backyard is surrounded by trees. Screened porch for those nice days! The master suite is very spacious with separate vanities and closets! A pleasure to show!
Zillow last checked: 8 hours ago
Listing updated: March 29, 2024 at 10:04am
Listed by:
Cathy McCoy 785-231-7752,
Coldwell Banker American Home
Bought with:
Lourdes Miller, 00241103
KW One Legacy Partners, LLC
Source: Sunflower AOR,MLS#: 231786
Facts & features
Interior
Bedrooms & bathrooms
- Bedrooms: 5
- Bathrooms: 5
- Full bathrooms: 3
- 1/2 bathrooms: 2
Primary bedroom
- Level: Main
- Area: 272
- Dimensions: 17x16
Bedroom 2
- Level: Upper
- Area: 156
- Dimensions: 13x12
Bedroom 3
- Level: Upper
- Area: 204
- Dimensions: 17x12
Bedroom 4
- Level: Upper
- Area: 156
- Dimensions: 12x13
Other
- Level: Upper
- Area: 168
- Dimensions: 14x12
Dining room
- Level: Main
- Area: 156
- Dimensions: 12x13
Family room
- Level: Main
- Dimensions: 26x13 + 23x10
Kitchen
- Level: Main
- Area: 198
- Dimensions: 11x18
Laundry
- Level: Main
- Area: 80
- Dimensions: 8x10
Living room
- Level: Main
- Area: 324
- Dimensions: 18x18
Heating
- More than One, Natural Gas
Cooling
- Central Air, More Than One
Appliances
- Included: Electric Range, Wall Oven, Double Oven, Dishwasher, Refrigerator, Cable TV Available
- Laundry: Main Level, Separate Room
Features
- Flooring: Hardwood, Ceramic Tile, Carpet
- Basement: Sump Pump,Concrete,Unfinished
- Number of fireplaces: 2
- Fireplace features: Two, Gas, Family Room, Living Room
Interior area
- Total structure area: 4,050
- Total interior livable area: 4,050 sqft
- Finished area above ground: 4,050
- Finished area below ground: 0
Property
Parking
- Parking features: Attached, Auto Garage Opener(s), Garage Door Opener
- Has attached garage: Yes
Features
- Patio & porch: Screened
- Exterior features: Waterscape
- Has spa: Yes
- Spa features: Bath
Lot
- Size: 0.57 Acres
- Dimensions: 95 x 245
- Features: Sprinklers In Front, Wooded, Sidewalk
Details
- Parcel number: R61499
- Special conditions: Standard,Arm's Length
Construction
Type & style
- Home type: SingleFamily
- Property subtype: Single Family Residence, Residential
Materials
- Roof: Composition
Condition
- Year built: 1993
Utilities & green energy
- Water: Public
- Utilities for property: Cable Available
Community & neighborhood
Security
- Security features: Security System
Location
- Region: Topeka
- Subdivision: Clarion Woods
HOA & financial
HOA
- Has HOA: Yes
- HOA fee: $420 annually
- Services included: Maintenance Grounds
- Association name: N/A
Price history
| Date | Event | Price |
|---|---|---|
| 3/29/2024 | Sold | -- |
Source: | ||
| 2/27/2024 | Pending sale | $495,000$122/sqft |
Source: | ||
| 2/19/2024 | Listed for sale | $495,000$122/sqft |
Source: | ||
| 2/19/2024 | Pending sale | $495,000$122/sqft |
Source: | ||
| 1/25/2024 | Listed for sale | $495,000-2.9%$122/sqft |
Source: | ||
Public tax history
| Year | Property taxes | Tax assessment |
|---|---|---|
| 2025 | -- | $53,992 +5.6% |
| 2024 | $8,103 +12.6% | $51,117 +12.3% |
| 2023 | $7,198 +8.7% | $45,534 +11% |
Find assessor info on the county website
Neighborhood: Clarion Woods
Nearby schools
GreatSchools rating
- 8/10Jay Shideler Elementary SchoolGrades: K-6Distance: 1.5 mi
- 6/10Washburn Rural Middle SchoolGrades: 7-8Distance: 2.8 mi
- 8/10Washburn Rural High SchoolGrades: 9-12Distance: 2.8 mi
Schools provided by the listing agent
- Elementary: Jay Shideler Elementary School/USD 437
- Middle: Washburn Rural Middle School/USD 437
- High: Washburn Rural High School/USD 437
Source: Sunflower AOR. This data may not be complete. We recommend contacting the local school district to confirm school assignments for this home.


