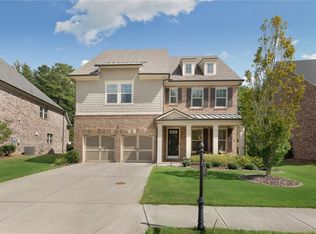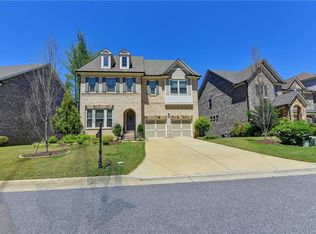Closed
$865,000
3765 Claiborne Farm Rd, Suwanee, GA 30024
5beds
4,072sqft
Single Family Residence, Residential
Built in 2016
8,276.4 Square Feet Lot
$911,100 Zestimate®
$212/sqft
$3,727 Estimated rent
Home value
$911,100
$866,000 - $957,000
$3,727/mo
Zestimate® history
Loading...
Owner options
Explore your selling options
What's special
Stunning Ashton Woods 4 sides brick home in The Paddocks with too many upgrades to list. LARGE, OPEN & FUNCTIONAL LAYOUT with beautiful wide plank hardwood floors throughout the main level. GORGEOUS CHEF'S KITCHEN with quartz counters, gas cooktop with POT FILLER, vent hood, and tons of cabinets for plenty of storage. Spacious fireside family room features builtin cabinets, wall of windows, & is completely open to the kitchen and breakfast areas for seamless entertaining. A guest suite is located on the main level and would be a great location for a home office. The 2nd level features an oversized primary suite that includes a spa bath with large walk-in closet and 3 additional huge bedrooms (most with walk-in closets) and 2 full bathrooms. A separate laundry room is also conveniently located on the 2nd floor. This special home also features a FINISHED 3rd FLOOR, complete a full bath for the perfect entertaining space or incredible playroom. AWARD WINNING SCHOOLS and walking distance to shops and grocery stores. Enjoy being part of this fabulous community with sidewalks and incredible amenities, including a beautiful pool and tennis courts. You are going to love living here; WELCOME HOME!
Zillow last checked: 8 hours ago
Listing updated: May 17, 2023 at 01:56pm
Listing Provided by:
Kelly B Rosen,
Keller Williams Realty Atlanta Partners
Bought with:
Josh Singh, 364876
Singh Realty, LLC
Source: FMLS GA,MLS#: 7205913
Facts & features
Interior
Bedrooms & bathrooms
- Bedrooms: 5
- Bathrooms: 5
- Full bathrooms: 5
- Main level bathrooms: 1
- Main level bedrooms: 1
Primary bedroom
- Features: Oversized Master
- Level: Oversized Master
Bedroom
- Features: Oversized Master
Primary bathroom
- Features: Double Vanity, Separate Tub/Shower
Dining room
- Features: Separate Dining Room
Kitchen
- Features: Cabinets White, Eat-in Kitchen, Kitchen Island, Pantry Walk-In, Stone Counters, View to Family Room
Heating
- Central, Forced Air, Natural Gas
Cooling
- Ceiling Fan(s), Central Air
Appliances
- Included: Dishwasher, Disposal, Electric Oven, Gas Cooktop, Gas Water Heater, Microwave, Range Hood
- Laundry: Laundry Room, Upper Level
Features
- Bookcases, Crown Molding, Double Vanity, Entrance Foyer, High Ceilings 9 ft Upper, High Ceilings 10 ft Main, High Speed Internet, Tray Ceiling(s), Walk-In Closet(s)
- Flooring: Carpet, Hardwood
- Windows: Double Pane Windows, Insulated Windows
- Basement: None
- Number of fireplaces: 1
- Fireplace features: Factory Built, Family Room, Gas Log, Glass Doors
- Common walls with other units/homes: No Common Walls
Interior area
- Total structure area: 4,072
- Total interior livable area: 4,072 sqft
Property
Parking
- Total spaces: 2
- Parking features: Driveway, Garage, Garage Door Opener, Garage Faces Front, Kitchen Level, Level Driveway
- Garage spaces: 2
- Has uncovered spaces: Yes
Accessibility
- Accessibility features: None
Features
- Levels: Three Or More
- Patio & porch: Front Porch, Patio
- Exterior features: Rain Gutters
- Pool features: None
- Spa features: None
- Fencing: None
- Has view: Yes
- View description: Other
- Waterfront features: None
- Body of water: None
Lot
- Size: 8,276 sqft
- Features: Back Yard, Front Yard, Landscaped, Level, Sprinklers In Front, Sprinklers In Rear
Details
- Additional structures: None
- Parcel number: 139 435
- Other equipment: Irrigation Equipment
- Horse amenities: None
Construction
Type & style
- Home type: SingleFamily
- Architectural style: Traditional
- Property subtype: Single Family Residence, Residential
Materials
- Brick 4 Sides
- Foundation: Slab
- Roof: Ridge Vents,Shingle
Condition
- Resale
- New construction: No
- Year built: 2016
Utilities & green energy
- Electric: 220 Volts
- Sewer: Public Sewer
- Water: Public
- Utilities for property: Cable Available, Electricity Available, Natural Gas Available, Phone Available, Sewer Available, Underground Utilities, Water Available
Green energy
- Energy efficient items: None
- Energy generation: None
Community & neighborhood
Security
- Security features: Smoke Detector(s)
Community
- Community features: Homeowners Assoc, Near Shopping, Pool, Sidewalks, Street Lights, Tennis Court(s)
Location
- Region: Suwanee
- Subdivision: The Paddocks
HOA & financial
HOA
- Has HOA: Yes
- HOA fee: $1,150 annually
- Services included: Reserve Fund, Swim, Tennis
Other
Other facts
- Listing terms: Cash,Conventional,FHA,VA Loan
- Road surface type: Asphalt
Price history
| Date | Event | Price |
|---|---|---|
| 5/15/2023 | Sold | $865,000+8.8%$212/sqft |
Source: | ||
| 4/22/2023 | Pending sale | $795,000$195/sqft |
Source: | ||
| 4/21/2023 | Listed for sale | $795,000+48.6%$195/sqft |
Source: | ||
| 4/14/2017 | Sold | $535,000+1.9%$131/sqft |
Source: | ||
| 6/21/2016 | Sold | $524,900$129/sqft |
Source: | ||
Public tax history
| Year | Property taxes | Tax assessment |
|---|---|---|
| 2024 | $7,915 +24.6% | $335,608 +10.2% |
| 2023 | $6,352 -6.2% | $304,628 +10.9% |
| 2022 | $6,770 +10.2% | $274,712 +18.9% |
Find assessor info on the county website
Neighborhood: 30024
Nearby schools
GreatSchools rating
- 8/10Brookwood Elementary SchoolGrades: PK-5Distance: 1.4 mi
- 8/10South Forsyth Middle SchoolGrades: 6-8Distance: 2.8 mi
- 10/10Lambert High SchoolGrades: 9-12Distance: 2.5 mi
Schools provided by the listing agent
- Elementary: Brookwood - Forsyth
- Middle: South Forsyth
- High: Lambert
Source: FMLS GA. This data may not be complete. We recommend contacting the local school district to confirm school assignments for this home.
Get a cash offer in 3 minutes
Find out how much your home could sell for in as little as 3 minutes with a no-obligation cash offer.
Estimated market value
$911,100

