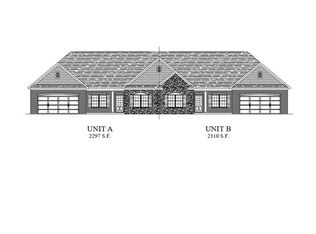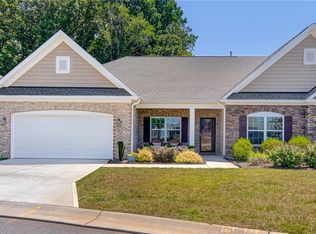Sold for $410,000 on 09/12/25
$410,000
3766 Echo Forest Trl, High Point, NC 27265
3beds
2,294sqft
Stick/Site Built, Residential, Townhouse
Built in 2020
0.13 Acres Lot
$413,000 Zestimate®
$--/sqft
$2,170 Estimated rent
Home value
$413,000
$380,000 - $450,000
$2,170/mo
Zestimate® history
Loading...
Owner options
Explore your selling options
What's special
The Grove at Cottesmore - 3 bedrooms plus a bonus room perfect for a home office, all one level, all brick and move-in ready. Upgrades include new LVT floors in 2024, no-fingerprint SS refrigerator, dual flush toilets, pendant lights and storm door. Tray ceilings in the great room & primary bedroom plus a coffered ceiling in the dining room. Oversized windows throughout allow natural light to fill the rooms. Arched doorways & built-in bookcases add a custom-built feel and a battery-backup fireplace provides heat even when the power goes out. Gorgeous eat-in island kitchen allows for casual meals at the large island or the breakfast nook and offers plenty of cabinets, lighting and counter space for meal prep. Larger than average pantry offers additional storage. Primary bedroom has huge ensuite bathroom with separate shower, walk-in closet & garden tub. You want convenience? 15 minutes to the airport, 5 minutes to shops, dining & the Piedmont Triad farmer’s market.
Zillow last checked: 8 hours ago
Listing updated: September 15, 2025 at 06:17am
Listed by:
Sharon Burgos 336-267-5028,
Blue Door Group Real Estate
Bought with:
Tabitha Westmoreland, 209762
RE/MAX Preferred Properties
Source: Triad MLS,MLS#: 1180297 Originating MLS: Winston-Salem
Originating MLS: Winston-Salem
Facts & features
Interior
Bedrooms & bathrooms
- Bedrooms: 3
- Bathrooms: 2
- Full bathrooms: 2
- Main level bathrooms: 2
Primary bedroom
- Level: Main
- Dimensions: 18 x 15
Bedroom 2
- Level: Main
- Dimensions: 14.83 x 12.5
Bedroom 3
- Level: Main
- Dimensions: 11.67 x 10.83
Breakfast
- Level: Main
- Dimensions: 13.92 x 15.17
Dining room
- Level: Main
- Dimensions: 14.5 x 10.67
Kitchen
- Level: Main
- Dimensions: 16.5 x 12
Laundry
- Level: Main
- Dimensions: 8 x 7.83
Living room
- Level: Main
- Dimensions: 15.17 x 13.92
Office
- Level: Main
- Dimensions: 12.25 x 11.33
Heating
- Fireplace(s), Forced Air, Natural Gas
Cooling
- Central Air
Appliances
- Included: Microwave, Dishwasher, Disposal, Range, Exhaust Fan, Gas Cooktop, Ice Maker, Free-Standing Range, Range Hood, Gas Water Heater
- Laundry: Dryer Connection, Main Level, Washer Hookup
Features
- Great Room, Built-in Features, Ceiling Fan(s), Dead Bolt(s), Soaking Tub, Kitchen Island, Pantry, Separate Shower, Solid Surface Counter, Vaulted Ceiling(s)
- Flooring: Carpet, Tile, Vinyl
- Doors: Arched Doorways, Storm Door(s)
- Has basement: No
- Attic: Pull Down Stairs
- Number of fireplaces: 1
- Fireplace features: Blower Fan, Gas Log, Great Room
Interior area
- Total structure area: 2,294
- Total interior livable area: 2,294 sqft
- Finished area above ground: 2,294
Property
Parking
- Total spaces: 2
- Parking features: Driveway, Garage, Garage Door Opener, Attached
- Attached garage spaces: 2
- Has uncovered spaces: Yes
Features
- Levels: One
- Stories: 1
- Patio & porch: Porch
- Exterior features: Lighting
- Pool features: None
- Fencing: None
Lot
- Size: 0.13 Acres
- Features: City Lot, Cleared, Level, Subdivided, Not in Flood Zone, Flat, Subdivision
Details
- Parcel number: 0231422
- Zoning: Residential
- Special conditions: Owner Sale
Construction
Type & style
- Home type: Townhouse
- Architectural style: Transitional
- Property subtype: Stick/Site Built, Residential, Townhouse
Materials
- Brick
- Foundation: Slab
Condition
- Year built: 2020
Utilities & green energy
- Sewer: Public Sewer
- Water: Public
Green energy
- Green verification: ENERGY STAR Certified Homes
Community & neighborhood
Security
- Security features: Carbon Monoxide Detector(s), Smoke Detector(s)
Location
- Region: High Point
- Subdivision: The Grove At Cottesmore
HOA & financial
HOA
- Has HOA: Yes
- HOA fee: $140 monthly
Other
Other facts
- Listing agreement: Exclusive Right To Sell
- Listing terms: Cash,Conventional,FHA,VA Loan
Price history
| Date | Event | Price |
|---|---|---|
| 9/12/2025 | Sold | $410,000-3.5% |
Source: | ||
| 8/10/2025 | Pending sale | $425,000 |
Source: | ||
| 7/31/2025 | Price change | $425,000-2.3% |
Source: | ||
| 6/29/2025 | Price change | $435,000-1.6% |
Source: | ||
| 5/19/2025 | Price change | $442,000-1.8% |
Source: | ||
Public tax history
| Year | Property taxes | Tax assessment |
|---|---|---|
| 2025 | $4,564 | $331,200 |
| 2024 | $4,564 +2.2% | $331,200 |
| 2023 | $4,465 | $331,200 |
Find assessor info on the county website
Neighborhood: 27265
Nearby schools
GreatSchools rating
- 8/10Southwest Elementary SchoolGrades: K-5Distance: 0.8 mi
- 3/10Southwest Guilford Middle SchoolGrades: 6-8Distance: 0.9 mi
- 5/10Southwest Guilford High SchoolGrades: 9-12Distance: 1 mi
Schools provided by the listing agent
- Elementary: Southwest
- Middle: Southwest
- High: Southwest
Source: Triad MLS. This data may not be complete. We recommend contacting the local school district to confirm school assignments for this home.
Get a cash offer in 3 minutes
Find out how much your home could sell for in as little as 3 minutes with a no-obligation cash offer.
Estimated market value
$413,000
Get a cash offer in 3 minutes
Find out how much your home could sell for in as little as 3 minutes with a no-obligation cash offer.
Estimated market value
$413,000

