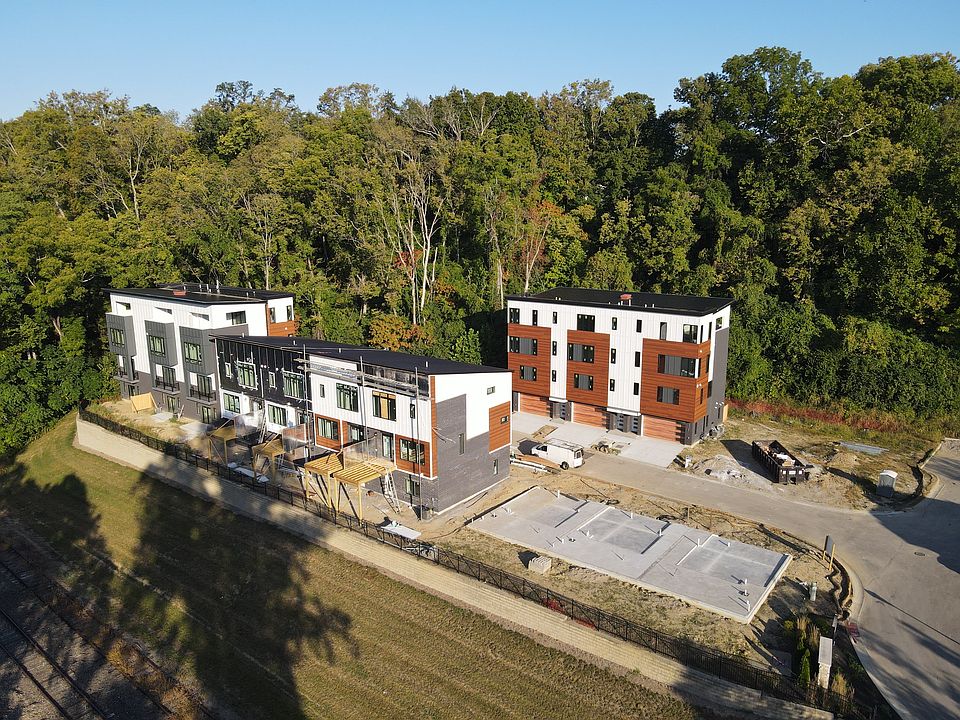The Rivercrest Design by Cristo Homes. Beautiful 3-Story Townhome, offering 3 bed, 3.5 bath design with ~1,976 sqft of living space! Open concept design with luxury finishes, and incredible river and wooded views. 15-Year, 50% Tax Abatement. Located in Mariemont Schools!
New construction
$714,900
3766 Miami Run #13, Mariemont, OH 45227
3beds
1,976sqft
Single Family Residence
Built in ----
-- sqft lot
$678,900 Zestimate®
$362/sqft
$150/mo HOA
- 197 days |
- 54 |
- 1 |
Zillow last checked: 10 hours ago
Listing updated: November 12, 2025 at 11:47am
Listed by:
Adam G Marit 513-461-1190,
Real Link
Source: Cincy MLS,MLS#: 1841135 Originating MLS: Cincinnati Area Multiple Listing Service
Originating MLS: Cincinnati Area Multiple Listing Service

Travel times
Schedule tour
Facts & features
Interior
Bedrooms & bathrooms
- Bedrooms: 3
- Bathrooms: 4
- Full bathrooms: 3
- 1/2 bathrooms: 1
Primary bedroom
- Features: Bath Adjoins, Vaulted Ceiling(s), Walk-In Closet(s), Wall-to-Wall Carpet
- Level: Third
- Area: 196
- Dimensions: 14 x 14
Bedroom 2
- Level: Third
- Area: 192
- Dimensions: 12 x 16
Bedroom 3
- Level: Lower
- Area: 121
- Dimensions: 11 x 11
Bedroom 4
- Area: 0
- Dimensions: 0 x 0
Bedroom 5
- Area: 0
- Dimensions: 0 x 0
Primary bathroom
- Features: Built-In Shower Seat, Shower, Tile Floor, Double Vanity
Bathroom 1
- Features: Full
- Level: Third
Bathroom 2
- Features: Full
- Level: Third
Bathroom 3
- Features: Partial
- Level: Second
Bathroom 4
- Features: Full
- Level: Lower
Dining room
- Features: Wood Floor
- Level: Second
- Area: 230
- Dimensions: 10 x 23
Family room
- Area: 0
- Dimensions: 0 x 0
Great room
- Features: Walkout, Fireplace, Wood Floor
- Level: Second
- Area: 315
- Dimensions: 21 x 15
Kitchen
- Features: Pantry, Kitchen Island, Wood Floor
- Area: 320
- Dimensions: 20 x 16
Living room
- Area: 0
- Dimensions: 0 x 0
Office
- Area: 0
- Dimensions: 0 x 0
Heating
- Forced Air, Gas
Cooling
- Central Air
Appliances
- Included: Dishwasher, Microwave, Oven/Range, Gas Water Heater
Features
- High Ceilings, Vaulted Ceiling(s)
- Windows: Vinyl, Insulated Windows
- Basement: None
- Number of fireplaces: 1
- Fireplace features: Electric, Great Room
Interior area
- Total structure area: 1,976
- Total interior livable area: 1,976 sqft
Video & virtual tour
Property
Parking
- Total spaces: 2
- Parking features: Off Street, Driveway
- Attached garage spaces: 2
- Has uncovered spaces: Yes
Features
- Stories: 3
- Patio & porch: Deck, Porch
Details
- Parcel number: NEW/UNDER CONST/TO BE BUILT
- Zoning description: Residential
Construction
Type & style
- Home type: SingleFamily
- Architectural style: Traditional
- Property subtype: Single Family Residence
Materials
- Brick, Fiber Cement
- Foundation: Block
- Roof: Metal
Condition
- New construction: Yes
Details
- Builder name: Cristo Homes
Utilities & green energy
- Gas: Natural
- Sewer: Public Sewer
- Water: Public
Community & HOA
Community
- Subdivision: Enclave at Mariemont
HOA
- Has HOA: Yes
- HOA fee: $1,800 annually
Location
- Region: Mariemont
Financial & listing details
- Price per square foot: $362/sqft
- Date on market: 5/16/2025
- Listing terms: No Special Financing
About the community
- Located in Mariemont, OH, one of Cincinnatis most desirable areas for new luxury townhomes and new construction homes - Highly rated Mariemont Schools - Incredible 15-Year Tax Abatement ideal for homebuyers searching for new homes with tax abatement near Cincinnati, OH - Scenic, elevated views of the Little Miami River - Boutique collection of three-story luxury new townhomes - Spacious 3-bedroom, 3.5-bathroom designs ideal for modern living - 9-ft. ceilings throughout the main living areas - 2-car garages - Walk-out lower level with direct outdoor access - Open-concept kitchen with oversized island, gas cooktop, stainless steel appliances perfect for buyers wanting new townhomes in Ohio with upscale finishes - Large great room featuring a 42-inch linear electric fireplace and access to a scenic deck - Two upper-level bedrooms with en-suite bathrooms + large walk-in closets - Private lower-level bedroom with full bath ideal for multigenerational living or guest space - Upper-level laundry for added convenience - Prime location close to parks, trails, and downtown Mariemont dining ideal for buyers looking for luxury new townhomes near Cincinnati, OH
Source: Cristo Homes

