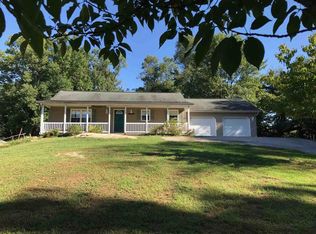Closed
$340,000
3766 Troy Rd, Washington, IN 47501
5beds
2,600sqft
Single Family Residence
Built in 1975
1 Acres Lot
$343,300 Zestimate®
$--/sqft
$2,163 Estimated rent
Home value
$343,300
$326,000 - $360,000
$2,163/mo
Zestimate® history
Loading...
Owner options
Explore your selling options
What's special
STUNNING, Rare Find, 2600 SF, Completely Remodeled, Tri-level home located on 1 acre in a quiet country setting on Troy Road! This home features 5 bedrooms, 2 full bathrooms (3 bedrooms on the upper level & 2 bedrooms in the lower level), huge great room w/ a gas fireplace, custom large kitchen/dining space, stainless steel appliances, a finished basement, 3 car carport, an outbuilding, large fire pit, beautiful large wooden deck, and paved driveway. Complete list of updates are included in the documents list. There is an abundance of storage space located above the carport! A 5 Min drive to dining, shopping and conveniently located just 5 minutes to I-69. This would be a great family home! Come see this Gem before its gone!
Zillow last checked: 8 hours ago
Listing updated: November 28, 2023 at 08:21am
Listed by:
Barb Hays Office:812-482-1424,
F.C. TUCKER EMGE
Bought with:
Kelly Durnil
RE/MAX Elite
Source: IRMLS,MLS#: 202337219
Facts & features
Interior
Bedrooms & bathrooms
- Bedrooms: 5
- Bathrooms: 2
- Full bathrooms: 2
- Main level bedrooms: 2
Bedroom 1
- Level: Main
Bedroom 2
- Level: Main
Kitchen
- Level: Main
- Area: 525
- Dimensions: 21 x 25
Living room
- Level: Main
- Area: 550
- Dimensions: 22 x 25
Heating
- Natural Gas, Forced Air
Cooling
- Central Air
Appliances
- Included: Dishwasher, Microwave, Refrigerator, Washer, Electric Cooktop, Dryer-Electric, Oven-Built-In, Electric Water Heater, Wine Cooler
- Laundry: Electric Dryer Hookup, Washer Hookup
Features
- Ceiling Fan(s), Stone Counters, Kitchen Island, Open Floorplan, Double Vanity, Stand Up Shower, Tub/Shower Combination, Great Room, Custom Cabinetry
- Windows: Window Treatments
- Basement: Partial,Finished
- Number of fireplaces: 1
- Fireplace features: Living Room, Insert, Ventless
Interior area
- Total structure area: 2,600
- Total interior livable area: 2,600 sqft
- Finished area above ground: 1,924
- Finished area below ground: 676
Property
Parking
- Total spaces: 2
- Parking features: Carport
- Has garage: Yes
- Carport spaces: 2
Features
- Levels: Tri-Level
- Patio & porch: Deck
- Exterior features: Fire Pit
Lot
- Size: 1 Acres
- Features: 0-2.9999, Landscaped
Details
- Parcel number: 141314400026.000015
Construction
Type & style
- Home type: SingleFamily
- Property subtype: Single Family Residence
Materials
- Brick, Vinyl Siding
Condition
- New construction: No
- Year built: 1975
Utilities & green energy
- Sewer: Septic Tank
- Water: Public
Community & neighborhood
Location
- Region: Washington
- Subdivision: None
Other
Other facts
- Listing terms: Cash,Conventional,FHA,USDA Loan,VA Loan
Price history
| Date | Event | Price |
|---|---|---|
| 11/28/2023 | Sold | $340,000+0.3% |
Source: | ||
| 10/12/2023 | Pending sale | $339,000 |
Source: | ||
| 10/10/2023 | Listed for sale | $339,000+59.5% |
Source: | ||
| 2/8/2021 | Sold | $212,500-11.4% |
Source: | ||
| 12/14/2020 | Pending sale | $239,900 |
Source: | ||
Public tax history
| Year | Property taxes | Tax assessment |
|---|---|---|
| 2024 | $1,446 +16.6% | $246,600 +36.1% |
| 2023 | $1,240 +6.3% | $181,200 +4.4% |
| 2022 | $1,166 +6.9% | $173,600 +10.5% |
Find assessor info on the county website
Neighborhood: 47501
Nearby schools
GreatSchools rating
- 6/10Washington Veale Elementary SchoolGrades: K-4Distance: 0.8 mi
- 4/10Washington Junior High SchoolGrades: 7-8Distance: 4.1 mi
- 3/10Washington High SchoolGrades: 9-12Distance: 4.1 mi
Schools provided by the listing agent
- Elementary: Veale
- Middle: Washington
- High: Washington
- District: Washington Community Schools
Source: IRMLS. This data may not be complete. We recommend contacting the local school district to confirm school assignments for this home.
Get pre-qualified for a loan
At Zillow Home Loans, we can pre-qualify you in as little as 5 minutes with no impact to your credit score.An equal housing lender. NMLS #10287.
