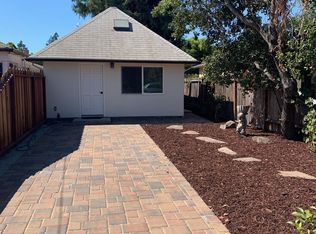Sold for $3,750,000 on 09/02/25
$3,750,000
3767 Cass Way, Palo Alto, CA 94306
4beds
1,922sqft
Single Family Residence,
Built in 1959
7,350 Square Feet Lot
$3,715,900 Zestimate®
$1,951/sqft
$6,223 Estimated rent
Home value
$3,715,900
$3.42M - $4.05M
$6,223/mo
Zestimate® history
Loading...
Owner options
Explore your selling options
What's special
Tucked away on a peaceful Barron Park cul-de-sac, this elegantly updated 4-bed, 2-bath home offers 1,922 sq. ft. of light-filled living on a 7,350 sq. ft. lot. A long private driveway welcomes guests, while rich oak hardwood, marble, and premium fixtures showcase timeless quality. Expansive windows fill the open floor plan with natural light, where the inviting fireplace, chef-inspired kitchen, and seamless indoor-outdoor flow create an ideal setting for both relaxation and entertainment. Outside, a private sanctuary awaits lush year-round blooms, mature trees, a spacious entertainers deck, and artful hardscaping. Stroll to Bol Park or take a short drive to Foothills Park for hiking, fishing, or picnics. Minutes to Stanford, California Avenue, Caltrain, and world-class dining and shopping, with quick connections to 101, 280, and Foothill Expressway. Top-rated schools nearby (buyer to verify). A rare turnkey gem where tranquility, elegance, and convenience meet in one of Palo Alto's most sought-after neighborhoods.
Zillow last checked: 8 hours ago
Listing updated: September 02, 2025 at 09:18am
Listed by:
Christine Shih 02027833 408-781-0508,
Coldwell Banker Realty 408-996-1100
Bought with:
Alex Wang, 02091691
TopSky Realty Inc
Source: MLSListings Inc,MLS#: ML82018205
Facts & features
Interior
Bedrooms & bathrooms
- Bedrooms: 4
- Bathrooms: 2
- Full bathrooms: 2
Bathroom
- Features: DoubleSinks, ShoweroverTub1, StallShower, Tub
Dining room
- Features: DiningArea, DiningFamilyCombo
Family room
- Features: SeparateFamilyRoom
Kitchen
- Features: _220VoltOutlet
Heating
- Forced Air, Gas
Cooling
- None
Appliances
- Included: Gas Cooktop, Dishwasher, Disposal, Microwave, Built In Oven, Gas Oven/Range, Refrigerator
- Laundry: Gas Dryer Hookup, In Garage
Features
- Walk-In Closet(s)
- Flooring: Hardwood, Tile
- Number of fireplaces: 1
- Fireplace features: Gas Starter, Living Room
Interior area
- Total structure area: 1,922
- Total interior livable area: 1,922 sqft
Property
Parking
- Total spaces: 2
- Parking features: Attached, Guest
- Attached garage spaces: 2
Features
- Stories: 1
- Fencing: Back Yard
Lot
- Size: 7,350 sqft
- Features: Level
Details
- Parcel number: 13713032
- Zoning: R1
- Special conditions: Standard
Construction
Type & style
- Home type: SingleFamily
- Property subtype: Single Family Residence,
Materials
- Foundation: Pillar/Post/Pier, Crawl Space
- Roof: Shingle
Condition
- New construction: No
- Year built: 1959
Utilities & green energy
- Gas: PublicUtilities
- Water: Public
- Utilities for property: Public Utilities, Water Public
Community & neighborhood
Location
- Region: Palo Alto
Other
Other facts
- Listing agreement: ExclusiveRightToSell
Price history
| Date | Event | Price |
|---|---|---|
| 9/2/2025 | Sold | $3,750,000$1,951/sqft |
Source: | ||
Public tax history
| Year | Property taxes | Tax assessment |
|---|---|---|
| 2024 | $18,697 +1.5% | $1,505,412 +2% |
| 2023 | $18,420 +1.2% | $1,475,896 +2% |
| 2022 | $18,203 +2.5% | $1,446,958 +2% |
Find assessor info on the county website
Neighborhood: Barron Park
Nearby schools
GreatSchools rating
- 7/10Barron Park Elementary SchoolGrades: K-5Distance: 0.2 mi
- 8/10Jane Lathrop Stanford Middle SchoolGrades: 6-8Distance: 1 mi
- 10/10Henry M. Gunn High SchoolGrades: 9-12Distance: 0.8 mi
Schools provided by the listing agent
- Elementary: BarronParkElementary
- Middle: JaneLathropStanfordMiddle
- High: HenryMGunnHigh
- District: PaloAltoUnified
Source: MLSListings Inc. This data may not be complete. We recommend contacting the local school district to confirm school assignments for this home.
Get a cash offer in 3 minutes
Find out how much your home could sell for in as little as 3 minutes with a no-obligation cash offer.
Estimated market value
$3,715,900
Get a cash offer in 3 minutes
Find out how much your home could sell for in as little as 3 minutes with a no-obligation cash offer.
Estimated market value
$3,715,900
