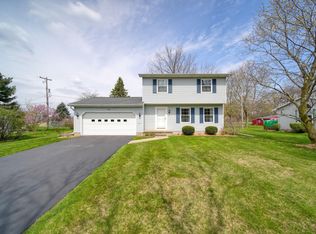Sold
$339,000
3767 Van Horn Rd, Jackson, MI 49201
4beds
2,280sqft
Single Family Residence
Built in 2005
2.92 Acres Lot
$384,400 Zestimate®
$149/sqft
$3,002 Estimated rent
Home value
$384,400
$365,000 - $407,000
$3,002/mo
Zestimate® history
Loading...
Owner options
Explore your selling options
What's special
This custom 4-bedroom, 3-bathroom home on 2.9 acres is more than just a residence; it's an opportunity to live life on your own terms. With elegant design, and abundant outdoor space, this property is a rare gem waiting to be discovered. Make it yours and start living the life you've always envisioned. New Windows in 2023 and new deck boards on the deck. Pool is heated and the seller's say they enjoy watching the deer and ducks on their land
Zillow last checked: 10 hours ago
Listing updated: January 05, 2024 at 10:02am
Listed by:
CHARLES TOBIAS 517-740-9659,
EXIT REALTY 1ST LLC
Bought with:
Adam D Black
Source: MichRIC,MLS#: 23136109
Facts & features
Interior
Bedrooms & bathrooms
- Bedrooms: 4
- Bathrooms: 4
- Full bathrooms: 3
- 1/2 bathrooms: 1
- Main level bedrooms: 4
Primary bedroom
- Level: Main
- Area: 460
- Dimensions: 20.00 x 23.00
Bedroom 2
- Level: Main
- Area: 120
- Dimensions: 10.00 x 12.00
Bedroom 3
- Level: Main
- Area: 110
- Dimensions: 11.00 x 10.00
Bedroom 4
- Level: Main
- Area: 110
- Dimensions: 10.00 x 11.00
Primary bathroom
- Level: Main
- Area: 150
- Dimensions: 15.00 x 10.00
Bathroom 2
- Level: Main
- Area: 90
- Dimensions: 10.00 x 9.00
Bathroom 3
- Level: Main
- Area: 30
- Dimensions: 6.00 x 5.00
Dining area
- Level: Main
- Area: 140
- Dimensions: 14.00 x 10.00
Family room
- Level: Main
- Area: 468
- Dimensions: 26.00 x 18.00
Kitchen
- Level: Main
- Area: 280
- Dimensions: 14.00 x 20.00
Laundry
- Level: Main
- Area: 50
- Dimensions: 10.00 x 5.00
Living room
- Level: Main
- Area: 300
- Dimensions: 25.00 x 12.00
Office
- Level: Main
- Area: 80
- Dimensions: 10.00 x 8.00
Other
- Description: Foyer
- Level: Main
- Area: 50
- Dimensions: 10.00 x 5.00
Heating
- Forced Air
Cooling
- Central Air
Appliances
- Included: Dishwasher, Dryer, Oven, Range, Refrigerator, Washer, Water Softener Owned
- Laundry: Laundry Room
Features
- Windows: Low-Emissivity Windows
- Basement: Full
- Number of fireplaces: 1
- Fireplace features: Family Room
Interior area
- Total structure area: 2,280
- Total interior livable area: 2,280 sqft
- Finished area below ground: 0
Property
Parking
- Total spaces: 2
- Parking features: Attached, Garage Door Opener
- Garage spaces: 2
Features
- Stories: 1
- Has private pool: Yes
- Pool features: Above Ground
Lot
- Size: 2.92 Acres
- Dimensions: 1004 x 996 x 1004 x 996
Details
- Parcel number: 000080530100702
- Zoning description: Res
Construction
Type & style
- Home type: SingleFamily
- Architectural style: Ranch
- Property subtype: Single Family Residence
Materials
- Vinyl Siding
- Roof: Composition
Condition
- New construction: No
- Year built: 2005
Utilities & green energy
- Sewer: Septic Tank
- Water: Well
Community & neighborhood
Security
- Security features: Security System
Location
- Region: Jackson
Other
Other facts
- Listing terms: Cash,FHA,VA Loan,USDA Loan
- Road surface type: Paved
Price history
| Date | Event | Price |
|---|---|---|
| 1/4/2024 | Sold | $339,000+3%$149/sqft |
Source: | ||
| 12/7/2023 | Contingent | $329,000$144/sqft |
Source: | ||
| 11/17/2023 | Price change | $329,000-3.2%$144/sqft |
Source: | ||
| 11/9/2023 | Price change | $340,000-1.4%$149/sqft |
Source: | ||
| 10/24/2023 | Price change | $345,000-1.4%$151/sqft |
Source: | ||
Public tax history
| Year | Property taxes | Tax assessment |
|---|---|---|
| 2025 | -- | $199,050 -0.7% |
| 2024 | -- | $200,400 +23.4% |
| 2021 | $4,041 +12% | $162,400 +2.8% |
Find assessor info on the county website
Neighborhood: 49201
Nearby schools
GreatSchools rating
- 4/10Northwest Elementary SchoolGrades: 3-5Distance: 3.2 mi
- 4/10R.W. Kidder Middle SchoolGrades: 6-8Distance: 0.3 mi
- 6/10Northwest High SchoolGrades: 9-12Distance: 0.4 mi
Get pre-qualified for a loan
At Zillow Home Loans, we can pre-qualify you in as little as 5 minutes with no impact to your credit score.An equal housing lender. NMLS #10287.
