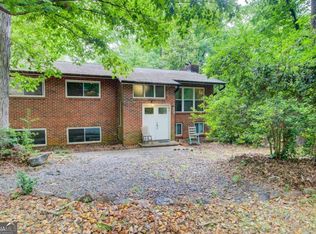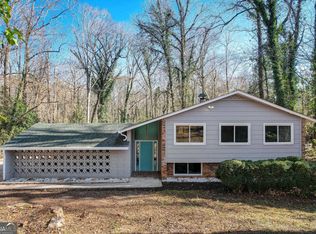Closed
$325,000
3768 Wake Forest Rd, Decatur, GA 30034
3beds
--sqft
Single Family Residence, Residential
Built in 1964
0.6 Acres Lot
$293,400 Zestimate®
$--/sqft
$1,663 Estimated rent
Home value
$293,400
$273,000 - $311,000
$1,663/mo
Zestimate® history
Loading...
Owner options
Explore your selling options
What's special
An AMAZING Home with Freshly painted interior, living room with vaulted ceilings, adorned with rustic wooden beams. A stone wood-burning fireplace, cozy atmosphere, perfect for relaxing or entertaining. A gourmet kitchen featuring granite countertops and stainless steel appliances with breakfast bar. Renovated bathrooms with granite finishes. Enjoy your morning coffee in the sunroom with lots of natural light and scenic views. Have a seat on the inviting wooden deck and feel the stress of the day melt away as you listen to the sounds of the bubbling brook. New A/C unit , separate 2-car garage/workshop, providing ample storage space. The fully fenced-in, spacious yard provides plenty of room for entertaining. Lots of parking with circular driveway and covered breezeway. Come on out. You'll be glad you did.
Zillow last checked: 8 hours ago
Listing updated: March 09, 2024 at 02:07am
Listing Provided by:
Bryan Bachtel,
Your Home Sold Guaranteed Realty, LLC.
Bought with:
Brittney Allen, 428588
Method Real Estate Advisors
Source: FMLS GA,MLS#: 7336177
Facts & features
Interior
Bedrooms & bathrooms
- Bedrooms: 3
- Bathrooms: 2
- Full bathrooms: 2
- Main level bathrooms: 1
- Main level bedrooms: 1
Primary bedroom
- Features: Master on Main
- Level: Master on Main
Bedroom
- Features: Master on Main
Primary bathroom
- Features: Tub/Shower Combo
Dining room
- Features: Seats 12+
Kitchen
- Features: Breakfast Bar, Country Kitchen
Heating
- Central
Cooling
- Central Air
Appliances
- Included: Dishwasher, Gas Water Heater
- Laundry: In Kitchen, Other
Features
- Beamed Ceilings, Bookcases, High Ceilings, High Ceilings 9 ft Lower, High Ceilings 9 ft Main, High Speed Internet, Open Floorplan, Vaulted Ceiling(s)
- Flooring: Hardwood
- Windows: None
- Basement: Crawl Space
- Number of fireplaces: 1
- Fireplace features: Family Room, Stone
- Common walls with other units/homes: No One Below
Interior area
- Total structure area: 0
- Finished area above ground: 0
- Finished area below ground: 0
Property
Parking
- Total spaces: 8
- Parking features: Detached, Garage, Garage Door Opener
- Garage spaces: 2
Accessibility
- Accessibility features: None
Features
- Levels: Two
- Stories: 2
- Patio & porch: Breezeway, Patio, Rear Porch
- Exterior features: Balcony, Private Yard, Rear Stairs, No Dock
- Pool features: None
- Spa features: None
- Fencing: Chain Link
- Has view: Yes
- View description: Trees/Woods
- Waterfront features: Creek, Stream or River On Lot
- Body of water: None
Lot
- Size: 0.60 Acres
- Features: Back Yard, Creek On Lot, Private, Wooded
Details
- Additional structures: Garage(s), Outbuilding, Shed(s), Workshop
- Parcel number: 15 036 05 003
- Other equipment: None
- Horse amenities: None
Construction
Type & style
- Home type: SingleFamily
- Architectural style: Cottage,Country,Traditional
- Property subtype: Single Family Residence, Residential
Materials
- Cedar, Wood Siding
- Roof: Composition
Condition
- Resale
- New construction: No
- Year built: 1964
Details
- Warranty included: Yes
Utilities & green energy
- Electric: 110 Volts
- Sewer: Public Sewer
- Water: Public
- Utilities for property: Cable Available, Electricity Available, Natural Gas Available, Phone Available, Sewer Available, Water Available
Green energy
- Energy efficient items: None
- Energy generation: None
Community & neighborhood
Security
- Security features: None
Community
- Community features: None
Location
- Region: Decatur
- Subdivision: Chapel Hill
HOA & financial
HOA
- Has HOA: No
Other
Other facts
- Ownership: Fee Simple
- Road surface type: Asphalt
Price history
| Date | Event | Price |
|---|---|---|
| 3/5/2024 | Pending sale | $325,000 |
Source: | ||
| 3/4/2024 | Sold | $325,000 |
Source: | ||
| 2/10/2024 | Price change | $325,000-7.1% |
Source: | ||
| 2/9/2024 | Listed for sale | $350,000+21.7% |
Source: | ||
| 6/1/2023 | Sold | $287,600+3.1% |
Source: Public Record Report a problem | ||
Public tax history
| Year | Property taxes | Tax assessment |
|---|---|---|
| 2025 | $5,690 +12.4% | $119,680 +13.7% |
| 2024 | $5,061 +156.6% | $105,280 +13.6% |
| 2023 | $1,972 +8% | $92,640 +50.5% |
Find assessor info on the county website
Neighborhood: 30034
Nearby schools
GreatSchools rating
- 4/10Chapel Hill Elementary SchoolGrades: PK-5Distance: 0.7 mi
- 6/10Chapel Hill Middle SchoolGrades: 6-8Distance: 0.8 mi
- 4/10Southwest Dekalb High SchoolGrades: 9-12Distance: 2.1 mi
Schools provided by the listing agent
- Elementary: Chapel Hill - Dekalb
- Middle: Chapel Hill - Dekalb
- High: Southwest Dekalb
Source: FMLS GA. This data may not be complete. We recommend contacting the local school district to confirm school assignments for this home.
Get a cash offer in 3 minutes
Find out how much your home could sell for in as little as 3 minutes with a no-obligation cash offer.
Estimated market value$293,400
Get a cash offer in 3 minutes
Find out how much your home could sell for in as little as 3 minutes with a no-obligation cash offer.
Estimated market value
$293,400

