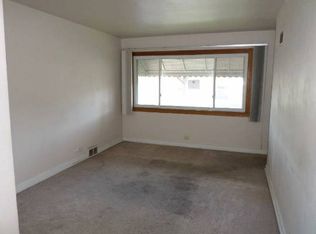Gorgeous Brick and Vinyl Ranch Features 2+1 Bedrooms, 2 Full Baths, Full Basement and 2 Car Garage with a Fully Fenced Yard, Including a Wheelchair Ramp. Awesome Gourmet Kitchen with 42" White Maple Shaker Cabinetry, Samsung Stainless Steel Appliances, Granite Countertops, Granite Island and Breakfast Bar with Pendant Lighting, Updated Backsplash and Pantry Cabinet. Open Floor Plan with Hardwood Flooring Allows you to Entertain with Ease. 2 Main Level Bedrooms, Dining Room and Full Bath Complete the 1st Floor. The Lower Level Family Room with Vinyl Plank Flooring and High, Finished Ceilings with Recessed Lighting add Additional Entertainment Space. A 3rd Bedroom, Full Bath, Laundry Room and Storage Room Complete the Lower Level. Newer Electric Service and Plumbing. Newer Double Pane Vinyl Windows. New A/C - 2020. 6 Panel Doors and Custom Blinds Throughout. Extra Wide Baseboard Moulding. Fresh, Neutral Paint. Welcome Home! Home is Sold AS-IS.
This property is off market, which means it's not currently listed for sale or rent on Zillow. This may be different from what's available on other websites or public sources.

