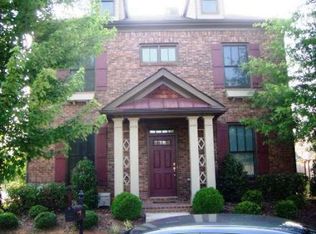Closed
$477,000
3769 Baxley Point Dr, Suwanee, GA 30024
4beds
2,540sqft
Single Family Residence, Residential
Built in 2006
4,791.6 Square Feet Lot
$467,400 Zestimate®
$188/sqft
$2,673 Estimated rent
Home value
$467,400
$430,000 - $509,000
$2,673/mo
Zestimate® history
Loading...
Owner options
Explore your selling options
What's special
Pristine home near Suwanee Town Center in the quaint neighborhood Baxley Point. Upon entry you will be thrilled to find gleaming wood floors, freshly painted interior and inviting open floor plan. Exquisite molding detail, coffered ceilings and built-in window seating punctuate the space. Enjoy new windows and wood flooring throughout, including hardwoods on the second floor. The spacious kitchen with quartz island is ideal for entertaining. A generous sized pantry, mud room area near garage and half bath completes the main floor. The new hardwood floors lead you upstairs to three well-appointed guest suites and a guest bath. You will be delighted by the oversized primary suite featuring more architectural detail and large, tiled bathroom. Conveniently located just minutes from Suwanee Greenway, parks and all the shops and restaurants Suwanee Town Center has to offer.
Zillow last checked: 8 hours ago
Listing updated: June 24, 2025 at 11:06pm
Listing Provided by:
Kelly Arzabe,
Avenues & Acres Real Estate
Bought with:
WenHui Wendy Yang, 400327
Homecraft Realty, Inc.
Source: FMLS GA,MLS#: 7521755
Facts & features
Interior
Bedrooms & bathrooms
- Bedrooms: 4
- Bathrooms: 3
- Full bathrooms: 2
- 1/2 bathrooms: 1
Primary bedroom
- Features: Oversized Master
- Level: Oversized Master
Bedroom
- Features: Oversized Master
Primary bathroom
- Features: Double Vanity, Soaking Tub
Dining room
- Features: Open Concept, Seats 12+
Kitchen
- Features: Breakfast Bar, Cabinets Stain, Kitchen Island, Pantry, Stone Counters, View to Family Room
Heating
- Central
Cooling
- Ceiling Fan(s), Central Air
Appliances
- Included: Dishwasher, Gas Range, Microwave
- Laundry: Laundry Room
Features
- Coffered Ceiling(s), Crown Molding, Double Vanity, Recessed Lighting, Walk-In Closet(s)
- Flooring: Hardwood, Luxury Vinyl, Tile
- Windows: Double Pane Windows
- Basement: None
- Number of fireplaces: 1
- Fireplace features: Great Room
- Common walls with other units/homes: No Common Walls
Interior area
- Total structure area: 2,540
- Total interior livable area: 2,540 sqft
- Finished area above ground: 2,540
Property
Parking
- Total spaces: 2
- Parking features: Attached, Garage, Garage Door Opener
- Attached garage spaces: 2
Accessibility
- Accessibility features: None
Features
- Levels: Two
- Stories: 2
- Patio & porch: Covered, Patio
- Exterior features: Rain Gutters
- Pool features: None
- Spa features: None
- Fencing: None
- Has view: Yes
- View description: City
- Waterfront features: None
- Body of water: None
Lot
- Size: 4,791 sqft
- Features: Corner Lot
Details
- Additional structures: None
- Parcel number: R7208 183
- Other equipment: None
- Horse amenities: None
Construction
Type & style
- Home type: SingleFamily
- Architectural style: Traditional
- Property subtype: Single Family Residence, Residential
Materials
- Cement Siding
- Foundation: Slab
- Roof: Composition
Condition
- Resale
- New construction: No
- Year built: 2006
Utilities & green energy
- Electric: 110 Volts
- Sewer: Public Sewer
- Water: Public
- Utilities for property: Cable Available, Electricity Available, Natural Gas Available
Green energy
- Energy efficient items: None
- Energy generation: None
Community & neighborhood
Security
- Security features: Smoke Detector(s)
Community
- Community features: Homeowners Assoc, Near Schools, Near Shopping, Near Trails/Greenway, Street Lights
Location
- Region: Suwanee
- Subdivision: Baxley Point
HOA & financial
HOA
- Has HOA: Yes
- HOA fee: $540 annually
- Services included: Maintenance Grounds
- Association phone: 470-545-4781
Other
Other facts
- Road surface type: Asphalt, Concrete
Price history
| Date | Event | Price |
|---|---|---|
| 6/17/2025 | Sold | $477,000-0.4%$188/sqft |
Source: | ||
| 5/28/2025 | Pending sale | $478,800$189/sqft |
Source: | ||
| 5/7/2025 | Price change | $478,800-4.2%$189/sqft |
Source: | ||
| 2/8/2025 | Listed for sale | $499,800+56.2%$197/sqft |
Source: | ||
| 11/13/2020 | Sold | $319,900+1.6%$126/sqft |
Source: | ||
Public tax history
| Year | Property taxes | Tax assessment |
|---|---|---|
| 2024 | $4,823 +24.3% | $176,800 +14.8% |
| 2023 | $3,880 -11.2% | $153,960 |
| 2022 | $4,369 +15.4% | $153,960 +26.4% |
Find assessor info on the county website
Neighborhood: 30024
Nearby schools
GreatSchools rating
- 7/10Parsons Elementary SchoolGrades: PK-5Distance: 1.2 mi
- 6/10Hull Middle SchoolGrades: 6-8Distance: 1.3 mi
- 8/10Peachtree Ridge High SchoolGrades: 9-12Distance: 1.3 mi
Schools provided by the listing agent
- Elementary: Parsons
- Middle: Hull
- High: Peachtree Ridge
Source: FMLS GA. This data may not be complete. We recommend contacting the local school district to confirm school assignments for this home.
Get a cash offer in 3 minutes
Find out how much your home could sell for in as little as 3 minutes with a no-obligation cash offer.
Estimated market value
$467,400
Get a cash offer in 3 minutes
Find out how much your home could sell for in as little as 3 minutes with a no-obligation cash offer.
Estimated market value
$467,400
