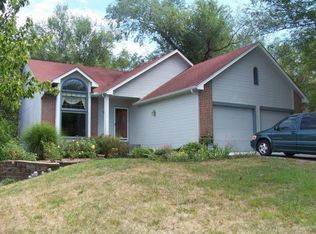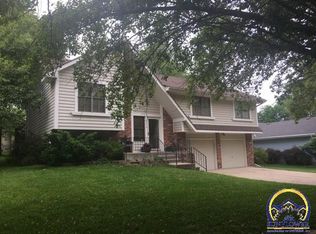Sold on 06/06/25
Price Unknown
3769 SW Deer Trail Dr, Topeka, KS 66610
3beds
2,568sqft
Single Family Residence, Residential
Built in 1985
10,454.4 Square Feet Lot
$299,300 Zestimate®
$--/sqft
$2,072 Estimated rent
Home value
$299,300
$257,000 - $350,000
$2,072/mo
Zestimate® history
Loading...
Owner options
Explore your selling options
What's special
A striking walkout ranch on an quiet street you have likely never seen. Lovingly maintained by proud owner for over 25 years. Fresh and light with brand new carpet April 2025. Formal and informal living and dining spaces. First floor utilities, of course. Built to be special with oversized windows and quality cabinetry. Pretty back views of neighbors' yards from a high back deck and a brick patio. Fenced pet area in an otherwise open backyard. Open house Wednesday 4:30pm - 6pm. Seller will review offers at 5pm on Saturday, May 3.
Zillow last checked: 8 hours ago
Listing updated: June 06, 2025 at 01:20pm
Listed by:
Helen Crow 785-817-8686,
Kirk & Cobb, Inc.,
Melissa Herdman 785-250-7020,
Kirk & Cobb, Inc.
Bought with:
John Ringgold, 00051961
KW One Legacy Partners, LLC
Source: Sunflower AOR,MLS#: 239149
Facts & features
Interior
Bedrooms & bathrooms
- Bedrooms: 3
- Bathrooms: 3
- Full bathrooms: 3
Primary bedroom
- Level: Main
- Area: 187
- Dimensions: 17 x 11
Bedroom 2
- Level: Main
- Area: 132
- Dimensions: 12 x 11
Bedroom 3
- Level: Lower
- Area: 169
- Dimensions: 13 x 13
Dining room
- Level: Main
- Area: 121
- Dimensions: 11 x 11
Family room
- Level: Lower
- Area: 276
- Dimensions: 23 x 12
Kitchen
- Level: Main
- Dimensions: 16 x 11 + 5 x 3
Laundry
- Level: Main
- Area: 30
- Dimensions: 6 x 5
Living room
- Level: Main
- Area: 299
- Dimensions: 23 x 13
Heating
- Natural Gas
Cooling
- Central Air
Appliances
- Included: Electric Range, Dishwasher, Refrigerator
- Laundry: Main Level
Features
- Basement: Concrete,Full,Partially Finished,Walk-Out Access
- Number of fireplaces: 1
- Fireplace features: One, Wood Burning, Pellet Stove, Recreation Room, Living Room
Interior area
- Total structure area: 2,568
- Total interior livable area: 2,568 sqft
- Finished area above ground: 1,468
- Finished area below ground: 1,100
Property
Parking
- Total spaces: 2
- Parking features: Attached
- Attached garage spaces: 2
Features
- Patio & porch: Patio, Deck
- Fencing: Partial
Lot
- Size: 10,454 sqft
- Dimensions: ~80 x ~120
Details
- Parcel number: R65607
- Special conditions: Standard,Arm's Length
Construction
Type & style
- Home type: SingleFamily
- Architectural style: Ranch
- Property subtype: Single Family Residence, Residential
Materials
- Frame
- Roof: Composition
Condition
- Year built: 1985
Utilities & green energy
- Water: Public
Community & neighborhood
Location
- Region: Topeka
- Subdivision: Wood Valley Hills
Price history
| Date | Event | Price |
|---|---|---|
| 6/6/2025 | Sold | -- |
Source: | ||
| 5/4/2025 | Pending sale | $275,000$107/sqft |
Source: | ||
| 4/29/2025 | Listed for sale | $275,000$107/sqft |
Source: | ||
Public tax history
| Year | Property taxes | Tax assessment |
|---|---|---|
| 2025 | -- | $27,445 +3% |
| 2024 | $4,141 +2.3% | $26,646 +3% |
| 2023 | $4,048 +9.7% | $25,870 +12% |
Find assessor info on the county website
Neighborhood: Colly Creek
Nearby schools
GreatSchools rating
- 3/10Pauline Central Primary SchoolGrades: PK-3Distance: 3.7 mi
- 6/10Washburn Rural Middle SchoolGrades: 7-8Distance: 3.3 mi
- 8/10Washburn Rural High SchoolGrades: 9-12Distance: 3.6 mi
Schools provided by the listing agent
- Elementary: Pauline Elementary School/USD 437
- Middle: Washburn Rural Middle School/USD 437
- High: Washburn Rural High School/USD 437
Source: Sunflower AOR. This data may not be complete. We recommend contacting the local school district to confirm school assignments for this home.

