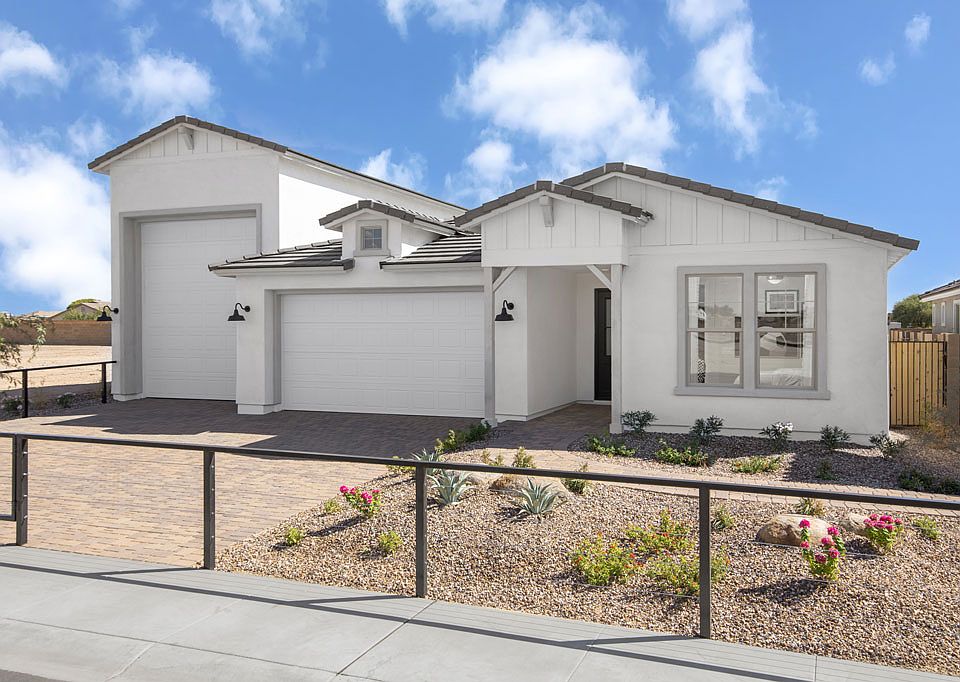New Construction - January Completion! Built by America's Most Trusted Homebuilder. Welcome to the Crossing at 37696 N Plumbago Road in Combs Ranch Journey! This thoughtfully designed new home offers living with a gourmet kitchen featuring a large center island that flows seamlessly into the great room and dining area, perfect for gatherings. Enjoy the covered outdoor living space for relaxing or entertaining. The primary suite is tucked at the back of the home and boasts a spa-inspired en-suite and a spacious walk-in closet. Two secondary bedrooms, two full baths, and a versatile flex space are conveniently located off the foyer. One of the standout features of this home is the two-car garage paired with a large RV garage, offering endless possibilities. MLS#6915535 Life at Combs Ranch means having incredible amenities right outside your door. Take a dip in the shimmering pool, explore the imaginative playgrounds, or unwind in lush greenbelts and the serene butterfly garden. Nearby, enjoy local favorites like Schnepf Farms, Founders' Park Splash Pad, or even try Baby Goat Yoga for a unique experience. Savor delicious bites at Queen Creek Olive Mill and top it off with a sweet treat from Menchie's Frozen Yogurt. Everyday conveniences are close at hand with Safeway, Sprouts, Trader Joe's, and Target just minutes away. Additional Highlights Include: Gourmet kitchen, shower at secondary bathroom, 4' garage extension, pavers at front porch, driveway and entry walk, and garage service door.
New construction
Special offer
$717,699
37696 N Plumbago Rd, San Tan Valley, AZ 85140
3beds
2,423sqft
Single Family Residence
Built in 2025
9,631 Square Feet Lot
$-- Zestimate®
$296/sqft
$99/mo HOA
What's special
Shimmering poolPrimary suiteImaginative playgroundsSerene butterfly gardenLarge center islandDining areaPavers at front porch
Call: (520) 827-2734
- 50 days |
- 28 |
- 2 |
Zillow last checked: 7 hours ago
Listing updated: October 15, 2025 at 05:25pm
Listed by:
Tara M Talley 480-346-1738,
Taylor Morrison (MLS Only)
Source: ARMLS,MLS#: 6915535

Travel times
Schedule tour
Select your preferred tour type — either in-person or real-time video tour — then discuss available options with the builder representative you're connected with.
Facts & features
Interior
Bedrooms & bathrooms
- Bedrooms: 3
- Bathrooms: 3
- Full bathrooms: 3
Primary bedroom
- Level: First
- Area: 238
- Dimensions: 17.00 x 14.00
Bedroom 2
- Level: First
- Area: 120
- Dimensions: 10.00 x 12.00
Bedroom 3
- Level: First
- Area: 121
- Dimensions: 11.00 x 11.00
Den
- Level: First
- Area: 130
- Dimensions: 13.00 x 10.00
Dining room
- Level: First
- Area: 168
- Dimensions: 14.00 x 12.00
Great room
- Level: First
- Area: 238
- Dimensions: 14.00 x 17.00
Other
- Description: Multi Gen suite
- Level: First
- Area: 130
- Dimensions: 13.00 x 10.00
Heating
- Other, Natural Gas
Cooling
- Central Air, Programmable Thmstat
Appliances
- Included: Gas Cooktop
Features
- Granite Counters, Double Vanity, Master Downstairs, Kitchen Island, Pantry, Full Bth Master Bdrm, Separate Shwr & Tub
- Flooring: Carpet, Tile
- Has basement: No
Interior area
- Total structure area: 2,423
- Total interior livable area: 2,423 sqft
Property
Parking
- Total spaces: 7
- Parking features: RV Gate, Garage Door Opener, Extended Length Garage, Direct Access, RV Garage
- Garage spaces: 4
- Uncovered spaces: 3
Features
- Stories: 1
- Patio & porch: Covered, Patio
- Exterior features: Private Yard
- Spa features: None
- Fencing: Block
- Has view: Yes
- View description: Mountain(s)
Lot
- Size: 9,631 Square Feet
- Features: Corner Lot, Desert Front, Dirt Back, Irrigation Front
Details
- Parcel number: 10944364
Construction
Type & style
- Home type: SingleFamily
- Architectural style: Ranch
- Property subtype: Single Family Residence
Materials
- Brick Veneer, Stucco, Wood Frame, Blown Cellulose, Painted, Ducts Professionally Air-Sealed
- Roof: Tile
Condition
- Under Construction
- New construction: Yes
- Year built: 2025
Details
- Builder name: Taylor Morrison
- Warranty included: Yes
Utilities & green energy
- Sewer: Public Sewer
- Water: City Water
Community & HOA
Community
- Features: Playground, Biking/Walking Path
- Subdivision: Combs Ranch Journey Collection
HOA
- Has HOA: Yes
- Services included: Maintenance Grounds
- HOA fee: $99 monthly
- HOA name: COMBS RANCH COMM.
- HOA phone: 602-957-9191
Location
- Region: San Tan Valley
Financial & listing details
- Price per square foot: $296/sqft
- Annual tax amount: $3,500
- Date on market: 9/6/2025
- Cumulative days on market: 50 days
- Listing terms: Cash,Conventional,FHA,VA Loan
- Ownership: Fee Simple
About the community
PoolPlaygroundParkTrails
Live where the desert meets the mountains at Combs Ranch Journey Collection in San Tan Valley, AZ. This master-planned community will feature oversized and RV garages, offering extra space for your adventures, secure storage for your vehicles and added convenience for road trip-ready living. Open-concept homes give you plenty of space to grow, while a shimmering pool, imaginative playgrounds, parks, lush greenbelts and a serene butterfly garden are all just outside your door.
Find more reasons to love our new homes in San Tan Valley, AZ.
Lock in a reduced rate when you build from the ground up
Enjoy the security of a reduced Conventional 30-Year Fixed Rate with a 9-month extended rate lock while your home is being built. Available at select communities when using Taylor Morrison Home Funding, Inc.Source: Taylor Morrison

