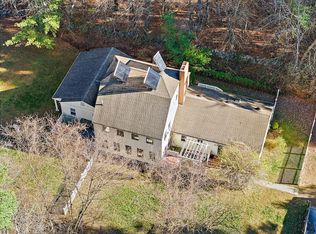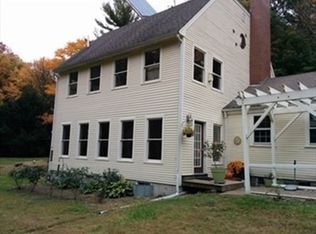Sold for $1,250,000
$1,250,000
377 Concord Rd, Sudbury, MA 01776
4beds
3,085sqft
Single Family Residence
Built in 1930
2.2 Acres Lot
$1,261,000 Zestimate®
$405/sqft
$4,987 Estimated rent
Home value
$1,261,000
$1.17M - $1.36M
$4,987/mo
Zestimate® history
Loading...
Owner options
Explore your selling options
What's special
Discover charm and modern updates in this beautifully maintained home, just minutes from the town center, schools, and shopping. Set on a private, tree-lined 2+ acre lot, it offers both peace and convenience. The renovated custom designed kitchen features s/s appliances and opens to the family room—ideal for entertaining. A flexible first-floor bedroom with full bath can serve as a guest suite or second family room. The main level also includes a formal dining room and a living room with unique character and charm. Upstairs are four spacious bedrooms, including a primary with ample closets and updated bath, three additional bedrooms with custom closets, an office nook, and an updated full bath. The finished basement offers space for a playroom, gym, or office. Step outside to a custom patio with a built-in firepit fireplace—perfect for relaxing evenings and entertaining. With a new septic system in 2022, this move-in-ready home blends character, comfort, and functionality.
Zillow last checked: 8 hours ago
Listing updated: November 13, 2025 at 08:51am
Listed by:
The Semple & Hettrich Team 978-831-3766,
Coldwell Banker Realty - Sudbury 978-443-9933,
Beth Hettrich 978-831-2083
Bought with:
Touchstone Partners Team
Keller Williams Realty-Merrimack
Source: MLS PIN,MLS#: 73410909
Facts & features
Interior
Bedrooms & bathrooms
- Bedrooms: 4
- Bathrooms: 4
- Full bathrooms: 3
- 1/2 bathrooms: 1
Primary bedroom
- Features: Bathroom - Full, Walk-In Closet(s), Closet, Closet/Cabinets - Custom Built, Flooring - Hardwood, Recessed Lighting
- Level: Second
- Area: 273
- Dimensions: 21 x 13
Bedroom 2
- Features: Closet, Flooring - Hardwood
- Level: Second
- Area: 220
- Dimensions: 20 x 11
Bedroom 3
- Features: Closet, Flooring - Hardwood
- Level: Second
- Area: 154
- Dimensions: 14 x 11
Bedroom 4
- Features: Closet, Flooring - Hardwood
- Level: Second
- Area: 132
- Dimensions: 12 x 11
Primary bathroom
- Features: Yes
Bathroom 1
- Features: Bathroom - Half
- Level: First
Bathroom 2
- Features: Bathroom - Full
- Level: First
Bathroom 3
- Features: Bathroom - Full
- Level: Second
Dining room
- Features: Flooring - Hardwood, Chair Rail, Crown Molding
- Level: First
- Area: 165
- Dimensions: 15 x 11
Family room
- Features: Bathroom - Full, Flooring - Hardwood, Recessed Lighting
- Level: First
- Area: 240
- Dimensions: 16 x 15
Kitchen
- Features: Flooring - Hardwood, Countertops - Stone/Granite/Solid, Exterior Access, Recessed Lighting, Remodeled, Stainless Steel Appliances
- Level: First
- Area: 180
- Dimensions: 18 x 10
Living room
- Features: Flooring - Hardwood, Crown Molding
- Level: First
- Area: 260
- Dimensions: 20 x 13
Office
- Level: Second
- Area: 40
- Dimensions: 8 x 5
Heating
- Forced Air, Oil, Fireplace(s)
Cooling
- Central Air
Appliances
- Included: Water Heater, Range, Dishwasher, Microwave, Washer, Dryer
- Laundry: First Floor
Features
- Recessed Lighting, Bathroom - Full, Play Room, Bathroom, Office
- Basement: Full,Finished
- Number of fireplaces: 4
- Fireplace features: Family Room, Master Bedroom
Interior area
- Total structure area: 3,085
- Total interior livable area: 3,085 sqft
- Finished area above ground: 2,755
- Finished area below ground: 330
Property
Parking
- Total spaces: 8
- Parking features: Detached, Garage Door Opener, Paved Drive, Off Street
- Garage spaces: 2
- Uncovered spaces: 6
Features
- Patio & porch: Patio
- Exterior features: Patio, Professional Landscaping
Lot
- Size: 2.20 Acres
- Features: Wooded
Details
- Parcel number: 782262
- Zoning: res
Construction
Type & style
- Home type: SingleFamily
- Architectural style: Colonial
- Property subtype: Single Family Residence
Materials
- Frame
- Foundation: Concrete Perimeter
- Roof: Shingle
Condition
- Year built: 1930
Utilities & green energy
- Sewer: Private Sewer
- Water: Public
Community & neighborhood
Community
- Community features: Shopping, Pool, Tennis Court(s), Park, Walk/Jog Trails, Bike Path
Location
- Region: Sudbury
Price history
| Date | Event | Price |
|---|---|---|
| 11/12/2025 | Sold | $1,250,000-3.8%$405/sqft |
Source: MLS PIN #73410909 Report a problem | ||
| 10/9/2025 | Contingent | $1,299,000$421/sqft |
Source: MLS PIN #73410909 Report a problem | ||
| 9/17/2025 | Price change | $1,299,000-6.5%$421/sqft |
Source: MLS PIN #73410909 Report a problem | ||
| 7/30/2025 | Listed for sale | $1,389,000+243.4%$450/sqft |
Source: MLS PIN #73410909 Report a problem | ||
| 3/19/1998 | Sold | $404,500+61.8%$131/sqft |
Source: Public Record Report a problem | ||
Public tax history
| Year | Property taxes | Tax assessment |
|---|---|---|
| 2025 | $15,633 +3.7% | $1,067,800 +3.5% |
| 2024 | $15,076 +6.1% | $1,031,900 +14.6% |
| 2023 | $14,206 +3.7% | $900,800 +18.7% |
Find assessor info on the county website
Neighborhood: 01776
Nearby schools
GreatSchools rating
- 9/10General John Nixon Elementary SchoolGrades: K-5Distance: 0.5 mi
- 8/10Ephraim Curtis Middle SchoolGrades: 6-8Distance: 1.3 mi
- 10/10Lincoln-Sudbury Regional High SchoolGrades: 9-12Distance: 0.9 mi
Schools provided by the listing agent
- Elementary: Nixon
- Middle: Curtis Jr High
- High: Lincoln Sudbury
Source: MLS PIN. This data may not be complete. We recommend contacting the local school district to confirm school assignments for this home.
Get a cash offer in 3 minutes
Find out how much your home could sell for in as little as 3 minutes with a no-obligation cash offer.
Estimated market value$1,261,000
Get a cash offer in 3 minutes
Find out how much your home could sell for in as little as 3 minutes with a no-obligation cash offer.
Estimated market value
$1,261,000

