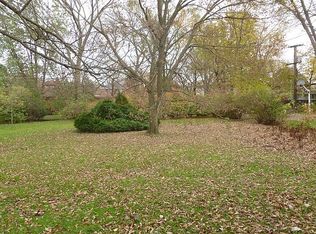Closed
$670,000
377 Downing Rd, Riverside, IL 60546
4beds
2,208sqft
Single Family Residence
Built in 1948
-- sqft lot
$695,900 Zestimate®
$303/sqft
$3,453 Estimated rent
Home value
$695,900
$619,000 - $779,000
$3,453/mo
Zestimate® history
Loading...
Owner options
Explore your selling options
What's special
Impeccable brick Georgian home in the desirable and vibrant Riverside community! This residence stands as a testament to luxurious living and is situated on a beautiful tree-lined street. Upon entering, you're greeted by a welcoming foyer and a glimpse of the harmonious layout. The main level offers a spacious living room, featuring a gas fireplace, that will lead you to a sun-drenched dining room. The nearby kitchen is a chef's dream, featuring exquisite quartz countertops, stainless steel appliances, a kitchen peninsula with stool seating, and elegant light oak cabinetry. The kitchen flows seamlessly into the dining room, making it ideal for intimate and large gatherings. On the main level, you will also find a sunroom and a great-sized bedroom that is currently being used as a home office. The primary bedroom and two additional bedrooms are conveniently located on the second level. The unfinished basement offers additional living space ready for your finishing ideas. Outside, the home's exterior has been thoughtfully landscaped, offering curb appeal and a large backyard with a serene backdrop. A life beyond your wildest dreams awaits in Riverside - be sure to check this home out in person and don't miss out!
Zillow last checked: 8 hours ago
Listing updated: January 15, 2025 at 04:58pm
Listing courtesy of:
Luis A Paredes 773-818-9082,
Luna Realty Group
Bought with:
Kim Alden
Compass
Source: MRED as distributed by MLS GRID,MLS#: 12204646
Facts & features
Interior
Bedrooms & bathrooms
- Bedrooms: 4
- Bathrooms: 2
- Full bathrooms: 1
- 1/2 bathrooms: 1
Primary bedroom
- Features: Flooring (Hardwood)
- Level: Second
- Area: 256 Square Feet
- Dimensions: 16X16
Bedroom 2
- Features: Flooring (Hardwood)
- Level: Second
- Area: 176 Square Feet
- Dimensions: 16X11
Bedroom 3
- Features: Flooring (Hardwood)
- Level: Second
- Area: 143 Square Feet
- Dimensions: 13X11
Bedroom 4
- Features: Flooring (Hardwood)
- Level: Main
- Area: 160 Square Feet
- Dimensions: 20X8
Dining room
- Features: Flooring (Hardwood)
- Level: Main
- Area: 169 Square Feet
- Dimensions: 13X13
Kitchen
- Features: Kitchen (Eating Area-Breakfast Bar, Updated Kitchen), Flooring (Hardwood)
- Level: Main
- Area: 140 Square Feet
- Dimensions: 14X10
Living room
- Features: Flooring (Hardwood)
- Level: Main
- Area: 286 Square Feet
- Dimensions: 22X13
Sun room
- Features: Flooring (Hardwood)
- Level: Main
- Area: 110 Square Feet
- Dimensions: 11X10
Heating
- Natural Gas, Forced Air
Cooling
- Central Air
Appliances
- Laundry: In Unit, Sink
Features
- Basement: Unfinished,Full
- Number of fireplaces: 1
- Fireplace features: Gas Log, Living Room
Interior area
- Total structure area: 2,815
- Total interior livable area: 2,208 sqft
Property
Parking
- Total spaces: 2
- Parking features: Asphalt, Concrete, On Site, Garage Owned, Detached, Garage
- Garage spaces: 2
Accessibility
- Accessibility features: No Disability Access
Features
- Stories: 2
Lot
- Dimensions: 60 X 235 X 46 X 235
Details
- Additional parcels included: 15254090340000
- Parcel number: 15254090080000
- Special conditions: None
Construction
Type & style
- Home type: SingleFamily
- Architectural style: Georgian
- Property subtype: Single Family Residence
Materials
- Brick, Stone
- Roof: Asphalt
Condition
- New construction: No
- Year built: 1948
- Major remodel year: 2021
Utilities & green energy
- Electric: Circuit Breakers, 100 Amp Service
- Sewer: Public Sewer
- Water: Lake Michigan, Public
Community & neighborhood
Location
- Region: Riverside
Other
Other facts
- Listing terms: Conventional
- Ownership: Fee Simple
Price history
| Date | Event | Price |
|---|---|---|
| 1/14/2025 | Sold | $670,000-4.2%$303/sqft |
Source: | ||
| 12/16/2024 | Contingent | $699,500$317/sqft |
Source: | ||
| 12/11/2024 | Listed for sale | $699,500$317/sqft |
Source: | ||
| 11/26/2024 | Contingent | $699,500$317/sqft |
Source: | ||
| 11/6/2024 | Listed for sale | $699,500$317/sqft |
Source: | ||
Public tax history
| Year | Property taxes | Tax assessment |
|---|---|---|
| 2023 | $15,675 +11.1% | $48,999 +33% |
| 2022 | $14,107 +4.1% | $36,830 |
| 2021 | $13,555 +21.9% | $36,830 |
Find assessor info on the county website
Neighborhood: 60546
Nearby schools
GreatSchools rating
- 10/10Blythe Park Elementary SchoolGrades: PK-5Distance: 0.2 mi
- 8/10L J Hauser Jr High SchoolGrades: 6-8Distance: 0.8 mi
- 10/10Riverside Brookfield Twp High SchoolGrades: 9-12Distance: 1.2 mi
Schools provided by the listing agent
- Elementary: Blythe Park Elementary School
- Middle: L J Hauser Junior High School
- High: Riverside Brookfield Twp Senior
- District: 96
Source: MRED as distributed by MLS GRID. This data may not be complete. We recommend contacting the local school district to confirm school assignments for this home.
Get a cash offer in 3 minutes
Find out how much your home could sell for in as little as 3 minutes with a no-obligation cash offer.
Estimated market value$695,900
Get a cash offer in 3 minutes
Find out how much your home could sell for in as little as 3 minutes with a no-obligation cash offer.
Estimated market value
$695,900
