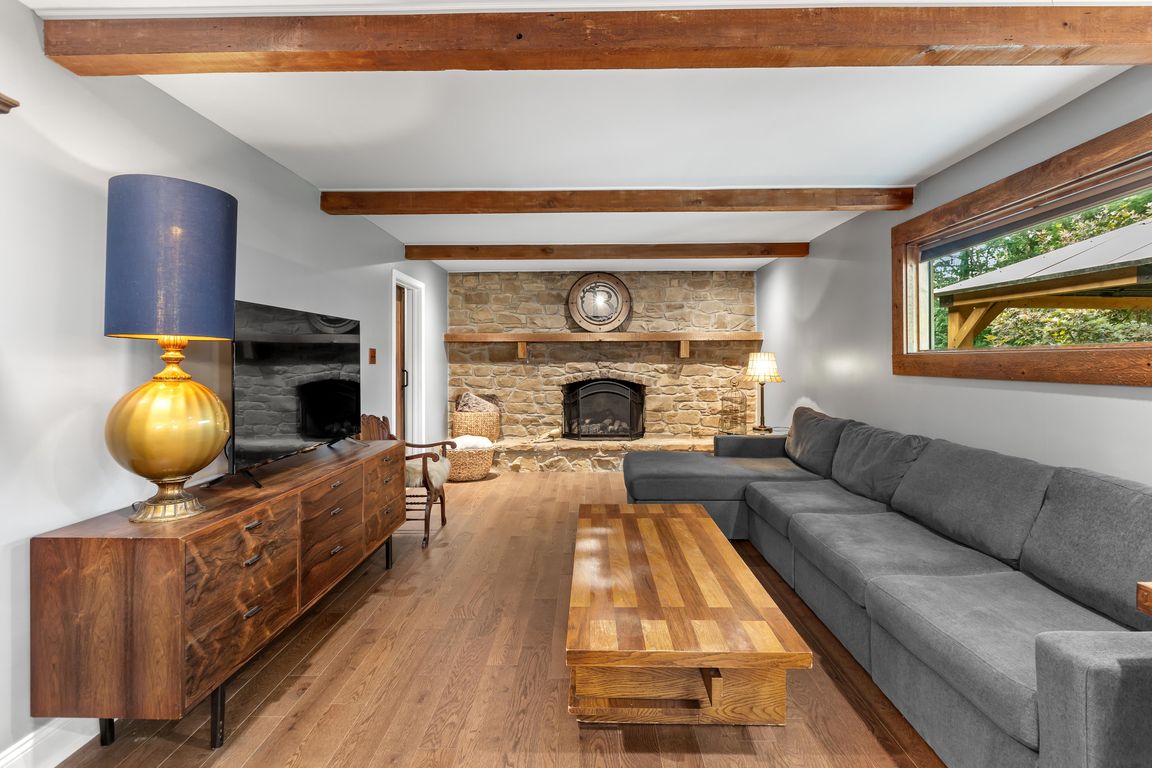
Active
$450,000
4beds
2,038sqft
377 N Windmill Trl, Greenwood, IN 46142
4beds
2,038sqft
Residential, single family residence
Built in 1976
0.61 Acres
2 Attached garage spaces
$221 price/sqft
What's special
Welcome to 377 N Windmill Trail, where timeless stone architecture meets refined modern living in Greenwood's coveted Windsong community. This 4-bedroom, 3-bath ranch offers the rare ease of single-level living without compromise-designed for those who value both beauty and comfort. From the moment you arrive, the curb appeal captivates with mature ...
- 5 days
- on Zillow |
- 2,043 |
- 137 |
Source: MIBOR as distributed by MLS GRID,MLS#: 22058343
Travel times
Family Room
Kitchen
Primary Bedroom
Zillow last checked: 7 hours ago
Listing updated: August 27, 2025 at 03:17pm
Listing Provided by:
Kyle Byard 317-903-5251,
American Dream Team Real Estate
Source: MIBOR as distributed by MLS GRID,MLS#: 22058343
Facts & features
Interior
Bedrooms & bathrooms
- Bedrooms: 4
- Bathrooms: 3
- Full bathrooms: 2
- 1/2 bathrooms: 1
- Main level bathrooms: 3
- Main level bedrooms: 4
Primary bedroom
- Level: Main
- Area: 196 Square Feet
- Dimensions: 14x14
Bedroom 2
- Level: Main
- Area: 120 Square Feet
- Dimensions: 10x12
Bedroom 3
- Level: Main
- Area: 120 Square Feet
- Dimensions: 10x12
Bedroom 4
- Level: Main
- Area: 100 Square Feet
- Dimensions: 10x10
Dining room
- Level: Main
- Area: 121 Square Feet
- Dimensions: 11x11
Family room
- Level: Main
- Area: 273 Square Feet
- Dimensions: 21x13
Kitchen
- Level: Main
- Area: 165 Square Feet
- Dimensions: 11x15
Laundry
- Features: Tile-Ceramic
- Level: Main
- Area: 48 Square Feet
- Dimensions: 6x8
Living room
- Level: Main
- Area: 196 Square Feet
- Dimensions: 14x14
Heating
- Forced Air, Natural Gas
Cooling
- Central Air
Appliances
- Included: Dishwasher, Gas Oven, Range Hood, Refrigerator, Exhaust Fan, Gas Water Heater, Water Softener Owned, Washer, Dryer
- Laundry: Main Level, Laundry Closet
Features
- Walk-In Closet(s), Ceiling Fan(s), Double Vanity, Eat-in Kitchen, Entrance Foyer, Breakfast Bar, Kitchen Island
- Windows: Wood Work Stained
- Has basement: No
- Number of fireplaces: 1
- Fireplace features: Family Room, Gas Log, Living Room, Masonry
Interior area
- Total structure area: 2,038
- Total interior livable area: 2,038 sqft
Video & virtual tour
Property
Parking
- Total spaces: 2
- Parking features: Attached
- Attached garage spaces: 2
- Details: Garage Parking Other(Finished Garage, Keyless Entry, Service Door)
Features
- Levels: One
- Stories: 1
- Patio & porch: Covered
- Exterior features: Fire Pit
- Has spa: Yes
- Spa features: Above Ground, Private
- Has view: Yes
- View description: Trees/Woods
Lot
- Size: 0.61 Acres
- Features: Cul-De-Sac, Rural - Subdivision, Mature Trees, Wooded
Details
- Additional structures: Barn Mini, Storage
- Parcel number: 410334012045000038
- Horse amenities: None
Construction
Type & style
- Home type: SingleFamily
- Architectural style: Ranch
- Property subtype: Residential, Single Family Residence
Materials
- Wood With Stone, Brick, Stone
- Foundation: Crawl Space
Condition
- Updated/Remodeled
- New construction: No
- Year built: 1976
Utilities & green energy
- Water: Public
Community & HOA
Community
- Subdivision: Windsong
HOA
- Has HOA: No
Location
- Region: Greenwood
Financial & listing details
- Price per square foot: $221/sqft
- Tax assessed value: $342,800
- Annual tax amount: $2,936
- Date on market: 8/24/2025