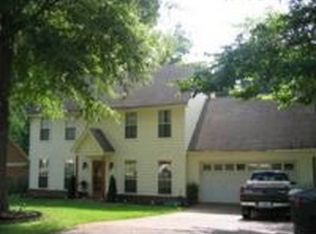Sold for $318,000
$318,000
377 Park Hill Rd, Collierville, TN 38017
3beds
1,622sqft
Single Family Residence
Built in 1987
0.26 Acres Lot
$314,300 Zestimate®
$196/sqft
$1,926 Estimated rent
Home value
$314,300
$295,000 - $333,000
$1,926/mo
Zestimate® history
Loading...
Owner options
Explore your selling options
What's special
Just minutes from Collierville’s Historic Town Square, this 3-bed, 2-bath home pairs fresh updates with plenty of room to make it your own. A generous great room, framed by a classic brick fireplace, sets the stage for easy gatherings, while brand-new carpet in the bedrooms and a recently installed furnace + air-handler bring comfort and efficiency from day one. The kitchen offers a practical layout and a refrigerator that conveys, trimming your move-in checklist. Down the hall, the private primary suite boasts dual walk-in closets, a welcome surprise at this price point. Two additional bedrooms share a full bath; one features a space-saving Murphy bed with built-in storage, instantly flexing between guest retreat and versatile work zone. Outside, a level backyard invites weekend grilling, play, or future garden plans. Enjoy quick access to shopping and commuter routes, and a location just a short hop to the Town Square.
Zillow last checked: 8 hours ago
Listing updated: July 28, 2025 at 01:43pm
Listed by:
Kelli N Hobbs,
Crye-Leike, Inc., REALTORS
Bought with:
Nancy C Huddleston
Coldwell Banker Collins-Maury
Source: MAAR,MLS#: 10201004
Facts & features
Interior
Bedrooms & bathrooms
- Bedrooms: 3
- Bathrooms: 2
- Full bathrooms: 2
Primary bedroom
- Features: Walk-In Closet(s), Smooth Ceiling, Carpet
- Level: First
- Area: 252
- Dimensions: 14 x 18
Bedroom 2
- Features: Shared Bath, Smooth Ceiling, Carpet
- Level: First
- Area: 132
- Dimensions: 11 x 12
Bedroom 3
- Features: Shared Bath, Smooth Ceiling, Carpet
- Level: First
- Area: 110
- Dimensions: 10 x 11
Primary bathroom
- Features: Double Vanity, Smooth Ceiling, Tile Floor, Full Bath
Dining room
- Features: Separate Dining Room
- Area: 110
- Dimensions: 10 x 11
Kitchen
- Features: Separate Breakfast Room, Pantry, Washer/Dryer Connections
- Area: 99
- Dimensions: 9 x 11
Living room
- Features: Separate Den
- Dimensions: 0 x 0
Den
- Area: 247
- Dimensions: 13 x 19
Heating
- Central
Cooling
- Central Air, Ceiling Fan(s), 220 Wiring
Appliances
- Included: Gas Water Heater, Range/Oven, Disposal, Dishwasher, Refrigerator
- Laundry: Laundry Room
Features
- All Bedrooms Down, Renovated Bathroom, Full Bath Down, Smooth Ceiling, Walk-In Closet(s), Dining Room, Den/Great Room, Kitchen, Primary Bedroom, 2nd Bedroom, 3rd Bedroom, 2 or More Baths, Laundry Room, Breakfast Room
- Flooring: Part Hardwood, Part Carpet, Tile
- Number of fireplaces: 1
- Fireplace features: In Den/Great Room
Interior area
- Total interior livable area: 1,622 sqft
Property
Parking
- Total spaces: 2
- Parking features: Garage Door Opener, Garage Faces Front
- Has garage: Yes
- Covered spaces: 2
Features
- Stories: 1
- Patio & porch: Patio
- Pool features: None
- Fencing: Wood Fence
Lot
- Size: 0.26 Acres
- Dimensions: 93 x 125
- Features: Professionally Landscaped
Details
- Parcel number: C0244P G00030
Construction
Type & style
- Home type: SingleFamily
- Architectural style: Traditional
- Property subtype: Single Family Residence
Materials
- Brick Veneer, Wood/Composition
- Foundation: Slab
- Roof: Composition Shingles
Condition
- New construction: No
- Year built: 1987
Utilities & green energy
- Sewer: Public Sewer
- Water: Public
- Utilities for property: Cable Available
Community & neighborhood
Location
- Region: Collierville
- Subdivision: Park Hill Final Plan
Other
Other facts
- Price range: $318K - $318K
Price history
| Date | Event | Price |
|---|---|---|
| 7/24/2025 | Sold | $318,000+2.6%$196/sqft |
Source: | ||
| 7/13/2025 | Pending sale | $310,000$191/sqft |
Source: | ||
| 7/11/2025 | Listed for sale | $310,000+68.5%$191/sqft |
Source: | ||
| 8/18/2016 | Sold | $184,000+0.5%$113/sqft |
Source: | ||
| 6/6/2016 | Listed for sale | $183,000-0.5%$113/sqft |
Source: Keller Williams - Memphis Central #9978748 Report a problem | ||
Public tax history
| Year | Property taxes | Tax assessment |
|---|---|---|
| 2025 | $3,376 +12.8% | $78,325 +36.9% |
| 2024 | $2,993 | $57,225 |
| 2023 | $2,993 | $57,225 |
Find assessor info on the county website
Neighborhood: 38017
Nearby schools
GreatSchools rating
- 9/10Collierville Elementary SchoolGrades: PK-5Distance: 0.6 mi
- 7/10Collierville Middle SchoolGrades: 6-8Distance: 1.5 mi
- 9/10Collierville High SchoolGrades: 9-12Distance: 2.4 mi
Get pre-qualified for a loan
At Zillow Home Loans, we can pre-qualify you in as little as 5 minutes with no impact to your credit score.An equal housing lender. NMLS #10287.
Sell for more on Zillow
Get a Zillow Showcase℠ listing at no additional cost and you could sell for .
$314,300
2% more+$6,286
With Zillow Showcase(estimated)$320,586
