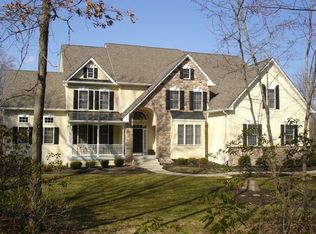STUNNING CUSTOM BUILT ESTATE on 6.8 professionally landscaped acres. Unique open floor plan with 8 foot doors and extra tall ceilings. Two story, stone, gas fireplace in the open concept living room. Gourmet kitchen with an abundance of cabinetry, granite countertops, 6 burner stove, and high end appliances. Expansive master suite. 3 car garage. Finished basement with theater room and kitchenette.
This property is off market, which means it's not currently listed for sale or rent on Zillow. This may be different from what's available on other websites or public sources.
