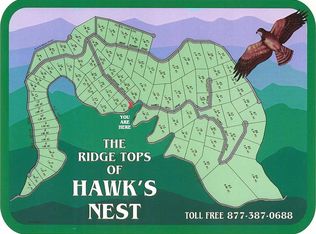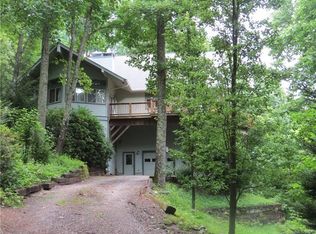Closed
$850,000
377 S Ridge Runner Rd, Burnsville, NC 28714
3beds
2,230sqft
Single Family Residence
Built in 2024
2.29 Acres Lot
$836,400 Zestimate®
$381/sqft
$3,192 Estimated rent
Home value
$836,400
$795,000 - $878,000
$3,192/mo
Zestimate® history
Loading...
Owner options
Explore your selling options
What's special
Introducing a new luxury listing with amazing views and an open floor plan designed for modern living. This exquisite home features 3 spacious bedrooms, each with its own private bathroom, offering ultimate comfort.
Most of the living space is situated on the main floor, highlighted by a beautiful stone fireplace that adds warmth and charm to the living area. The custom kitchen is a chef's dream, complete with sleek quartz countertops and top-of-the-line Bosch appliances. The primary bedroom is a true retreat, boasting stunning ceiling beams and breathtaking views.
A custom spiral staircase leads to an upper loft, perfect as a bonus room or versatile family space. The covered deck offers a serene spot for entertaining. Listed as an Airbnb, the cabin will feature luxury furniture, a hot tub, and be sold fully furnished, ready for immediate enjoyment or rental.
No storm damage
Don't miss the chance to own this exceptional home that combines modern luxury with natural beauty.
Zillow last checked: 8 hours ago
Listing updated: February 09, 2026 at 03:33pm
Listing Provided by:
Melissa Miller laneyh41@gmail.com,
Absolute Bespoke Properties LLC,
Danielle Miller,
Absolute Bespoke Properties LLC
Bought with:
Brian Warren
Keller Williams Professionals
Source: Canopy MLS as distributed by MLS GRID,MLS#: 4242745
Facts & features
Interior
Bedrooms & bathrooms
- Bedrooms: 3
- Bathrooms: 4
- Full bathrooms: 4
- Main level bedrooms: 3
Primary bedroom
- Features: Cathedral Ceiling(s), Walk-In Closet(s)
- Level: Main
Bedroom s
- Level: Main
Bedroom s
- Level: Main
Kitchen
- Features: Kitchen Island
- Level: Main
Living room
- Features: Cathedral Ceiling(s), Open Floorplan, Vaulted Ceiling(s)
- Level: Main
Loft
- Level: Upper
Heating
- Ductless, Heat Pump, Propane
Cooling
- Central Air, Heat Pump
Appliances
- Included: Dishwasher, Electric Oven, Electric Water Heater, Gas Cooktop, Microwave, Refrigerator
- Laundry: Electric Dryer Hookup, Laundry Room, Main Level
Features
- Open Floorplan, Walk-In Closet(s)
- Flooring: Vinyl
- Doors: Sliding Doors
- Windows: Insulated Windows
- Has basement: No
- Fireplace features: Gas, Great Room, Living Room, Outside, Propane, Other - See Remarks
Interior area
- Total structure area: 2,230
- Total interior livable area: 2,230 sqft
- Finished area above ground: 2,230
- Finished area below ground: 0
Property
Parking
- Total spaces: 7
- Parking features: Driveway, Attached Garage, Garage Door Opener, Garage Faces Side
- Attached garage spaces: 2
- Uncovered spaces: 5
- Details: There is enough parking for 5 vehicles outside and an additional 2 parking spaces in the garage.
Features
- Levels: One and One Half
- Stories: 1
- Patio & porch: Covered, Deck, Front Porch
- Has view: Yes
- View description: Long Range, Mountain(s), Year Round
Lot
- Size: 2.29 Acres
- Features: Adjoins Forest, Views
Details
- Additional parcels included: 070600675457000
- Parcel number: 070600676465000
- Zoning: o
- Special conditions: Standard
- Other equipment: Fuel Tank(s)
Construction
Type & style
- Home type: SingleFamily
- Architectural style: Contemporary
- Property subtype: Single Family Residence
Materials
- Hardboard Siding
- Foundation: Slab
Condition
- New construction: Yes
- Year built: 2024
Details
- Builder name: McCracken Builders
Utilities & green energy
- Sewer: Septic Installed
- Water: Well
- Utilities for property: Electricity Connected, Wired Internet Available
Community & neighborhood
Security
- Security features: Carbon Monoxide Detector(s)
Community
- Community features: Walking Trails
Location
- Region: Burnsville
- Subdivision: The Ridge Tops of Hawks Nest
HOA & financial
HOA
- Has HOA: Yes
- HOA fee: $399 annually
- Association name: Charles Sharp
- Association phone: 813-892-6235
Other
Other facts
- Listing terms: Cash,Conventional
- Road surface type: Gravel
Price history
| Date | Event | Price |
|---|---|---|
| 2/9/2026 | Sold | $850,000$381/sqft |
Source: | ||
| 7/3/2025 | Price change | $850,000-15%$381/sqft |
Source: | ||
| 4/3/2025 | Listed for sale | $1,000,000-20%$448/sqft |
Source: | ||
| 11/16/2024 | Listing removed | $1,250,000$561/sqft |
Source: | ||
| 8/10/2024 | Price change | $1,250,000+25%$561/sqft |
Source: | ||
Public tax history
Tax history is unavailable.
Neighborhood: 28714
Nearby schools
GreatSchools rating
- 5/10Blue Ridge ElementaryGrades: PK-5Distance: 7 mi
- 9/10Cane River MiddleGrades: 6-8Distance: 6.9 mi
- 4/10Mountain Heritage HighGrades: PK,9-12Distance: 6.7 mi
Schools provided by the listing agent
- Elementary: Burnsville
- Middle: East Yancey
- High: Mountain Heritage
Source: Canopy MLS as distributed by MLS GRID. This data may not be complete. We recommend contacting the local school district to confirm school assignments for this home.
Get pre-qualified for a loan
At Zillow Home Loans, we can pre-qualify you in as little as 5 minutes with no impact to your credit score.An equal housing lender. NMLS #10287.

