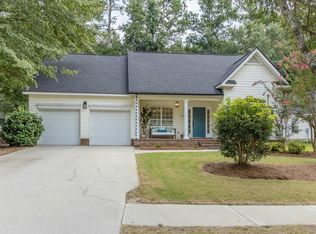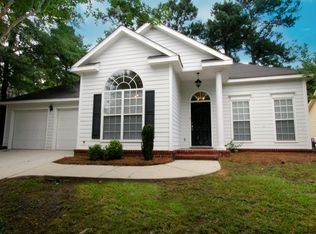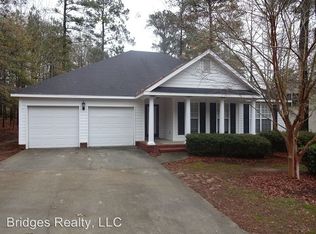With fresh paint throughout and walking distance to all three Greenbriar Schools, this one story split bedroom plan is located in the sought after Riverwood Plantation subdivision sporting easy access to walking trails and large pond as well as a community club house, pool, and multiple parks just a quick golf cart ride to the Riverwood Town Center shopping plaza for easy access to groceries at Publix and endless lunch or dinner options at numerous restaurants. Quintessential southern living at your fingertips!
This property is off market, which means it's not currently listed for sale or rent on Zillow. This may be different from what's available on other websites or public sources.


