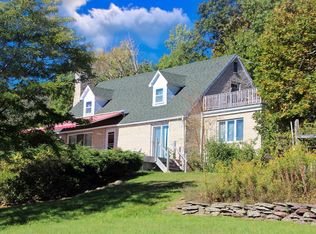Closed
$480,000
377 Staab Road, Roxbury, NY 12474
3beds
1,512sqft
Single Family Residence
Built in 1992
7.4 Acres Lot
$540,400 Zestimate®
$317/sqft
$2,339 Estimated rent
Home value
$540,400
$497,000 - $589,000
$2,339/mo
Zestimate® history
Loading...
Owner options
Explore your selling options
What's special
Think Retreat, Mountain Views, Star Gazing!!!!! Charming Catskill retreat minutes from Belleayre Mountain A Hideaway that is tucked into the beautiful mountainous landscape, Custom Made Home Welcomed by a 2 sided covered porch with sweeping views of the mountains that can be enjoyed outdoors or indoors in front of your Vermont Casting Stove that can warm the entire house outputting 50,000 BTU's of heat for toasty experience while you enjoy a respite from all day skiing or curled up reading.Sitting on 7.5 acres; foundation specialist built to stand the test of time, surrounded by 10 inch thick walls with a cement exterior. Anderson windows throughout, 3/4 solid oak flooring. 3 bedrooms, 2 full bath, 2nd floor loft overlooking the living room;Bedroom off the loft area as well as a 2nd full bath. Open kitchen to continue the conversation while you prepare a meal catching glimpses of those awesome Mountains. Bunker like walkout basement, can be easily finished off for more living space; Along with skiing, close also to all area attractions, hiking, kayaking, green markets, farm to table restaurants, quaint villages, antique shops and more. 2.5 hours from the GWB & YOUR CATSKILL DREAM AWAITS to make wonderful memories.
Zillow last checked: 10 hours ago
Listing updated: August 31, 2024 at 09:29pm
Listed by:
Robert Dillon 646-229-8044,
Coldwell Banker Timberland Pro
Bought with:
NON MLS OFFICE
Anderson Agency
Source: HVCRMLS,MLS#: 20231053
Facts & features
Interior
Bedrooms & bathrooms
- Bedrooms: 3
- Bathrooms: 2
- Full bathrooms: 2
Basement
- Level: Basement
Den
- Level: Second
Dining room
- Level: First
Family room
- Level: First
Kitchen
- Level: First
Living room
- Level: First
Other
- Level: Second
Utility room
- Level: First
Heating
- Baseboard, Electric
Appliances
- Included: Washer, Refrigerator, Range Hood, Range, Microwave, Exhaust Fan, Dryer, Dishwasher
Features
- Flooring: Wood
- Has fireplace: Yes
- Fireplace features: Living Room, Wood Burning
Interior area
- Total structure area: 1,512
- Total interior livable area: 1,512 sqft
Property
Features
- Has view: Yes
- View description: Mountain(s)
Lot
- Size: 7.40 Acres
- Dimensions: 325,393
Details
- Additional structures: Shed(s)
- Parcel number: 124800110291
- Zoning: 01
Construction
Type & style
- Home type: SingleFamily
- Architectural style: Cape Cod
- Property subtype: Single Family Residence
Materials
- Frame
Condition
- Year built: 1992
Utilities & green energy
- Sewer: Holding Tank
Community & neighborhood
Location
- Region: Roxbury
Price history
| Date | Event | Price |
|---|---|---|
| 4/19/2024 | Listing removed | -- |
Source: | ||
| 6/15/2023 | Sold | $480,000+11.9%$317/sqft |
Source: | ||
| 5/17/2023 | Pending sale | $429,000$284/sqft |
Source: | ||
| 4/28/2023 | Listed for sale | $429,000$284/sqft |
Source: | ||
| 9/6/2022 | Listing removed | $429,000$284/sqft |
Source: | ||
Public tax history
| Year | Property taxes | Tax assessment |
|---|---|---|
| 2024 | -- | $480,000 +143.5% |
| 2023 | -- | $197,100 |
| 2022 | -- | $197,100 |
Find assessor info on the county website
Neighborhood: 12474
Nearby schools
GreatSchools rating
- 6/10Roxbury Central SchoolGrades: PK-12Distance: 3.4 mi
