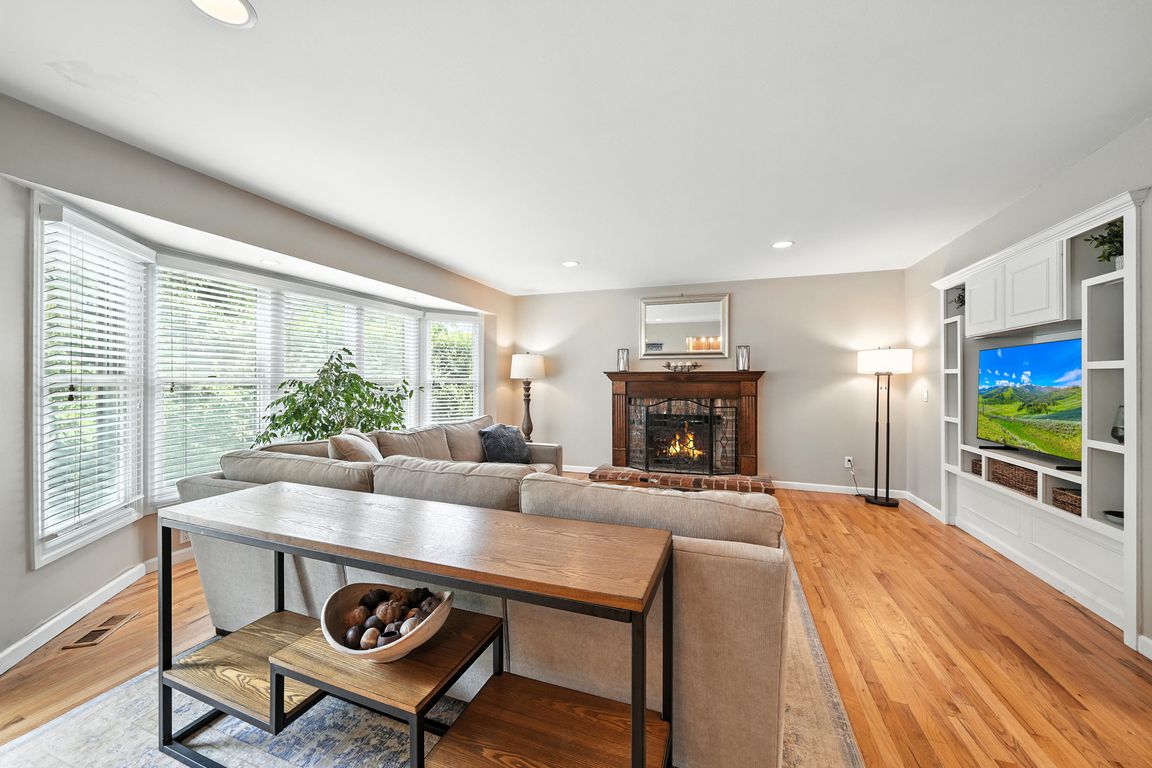
Pending
$574,900
4beds
3,182sqft
377 W Manor Dr, Chesterfield, MO 63017
4beds
3,182sqft
Single family residence
Built in 1983
0.33 Acres
2 Attached garage spaces
$181 price/sqft
$150 annually HOA fee
What's special
Fenced backyardMature trees for privacyFlexible floor planKitchen full of storageBuilt-in shelvingGenerous living spacesVaulted primary suite
Welcome to this beautifully maintained 4-bedroom, 3.5-bath home in the top-rated Parkway School District! Thoughtfully cared for and move-in ready, this home is being sold as-is, but it’s clean, well-kept, and shows true pride of ownership. The seller has already taken care of the details, including recent servicing of the furnace ...
- 6 days
- on Zillow |
- 15 |
- 0 |
Likely to sell faster than
Source: MARIS,MLS#: 25048663 Originating MLS: St. Louis Association of REALTORS
Originating MLS: St. Louis Association of REALTORS
Travel times
Living Room
Kitchen
Primary Bedroom
Zillow last checked: 7 hours ago
Listing updated: July 22, 2025 at 06:54am
Listing Provided by:
Shari V Whay 314-550-9493,
Coldwell Banker Realty - Gundaker West Regional
Source: MARIS,MLS#: 25048663 Originating MLS: St. Louis Association of REALTORS
Originating MLS: St. Louis Association of REALTORS
Facts & features
Interior
Bedrooms & bathrooms
- Bedrooms: 4
- Bathrooms: 4
- Full bathrooms: 3
- 1/2 bathrooms: 1
- Main level bathrooms: 1
Primary bedroom
- Features: Floor Covering: Carpeting
- Level: Upper
Bedroom
- Features: Floor Covering: Carpeting
- Level: Upper
Bedroom 2
- Features: Floor Covering: Carpeting
- Level: Upper
Bedroom 3
- Features: Floor Covering: Carpeting
- Level: Main
Bedroom 4
- Features: Floor Covering: Carpeting
- Level: Upper
Bonus room
- Features: Floor Covering: Carpeting
- Level: Lower
Breakfast room
- Features: Floor Covering: Wood
- Level: Main
Dining room
- Features: Floor Covering: Wood
- Level: Main
Family room
- Features: Floor Covering: Wood
- Level: Main
Kitchen
- Features: Floor Covering: Wood
- Level: Main
Laundry
- Features: Floor Covering: Wood
- Level: Main
Living room
- Features: Floor Covering: Wood
- Level: Main
Recreation room
- Features: Floor Covering: Carpeting
- Level: Lower
Heating
- Forced Air, Natural Gas
Cooling
- Central Air, Electric
Appliances
- Included: Gas Cooktop, Dishwasher, Disposal, Microwave, Double Oven, Refrigerator
- Laundry: Main Level
Features
- Bookcases, Breakfast Room, Ceiling Fan(s), Center Hall Floorplan, Crown Molding, Eat-in Kitchen, Entrance Foyer, Granite Counters, Historic Millwork, Separate Dining, Soaking Tub, Storage, Vaulted Ceiling(s)
- Flooring: Carpet, Wood
- Doors: Sliding Doors
- Basement: Concrete,Partially Finished
- Number of fireplaces: 1
- Fireplace features: Family Room
Interior area
- Total structure area: 3,182
- Total interior livable area: 3,182 sqft
- Finished area above ground: 2,360
- Finished area below ground: 1,006
Video & virtual tour
Property
Parking
- Total spaces: 2
- Parking features: Driveway
- Attached garage spaces: 2
- Has uncovered spaces: Yes
Features
- Levels: Two
- Patio & porch: Deck
- Exterior features: Fire Pit, Private Yard
- Fencing: Back Yard,Fenced,Wood
Lot
- Size: 0.33 Acres
- Dimensions: 155' x 9' x 97' x 125' x 100'
- Features: Adjoins Common Ground, Adjoins Wooded Area, Back Yard, Sprinklers In Front, Sprinklers In Rear
Details
- Parcel number: 18R610773
- Special conditions: Listing As Is
Construction
Type & style
- Home type: SingleFamily
- Architectural style: Traditional
- Property subtype: Single Family Residence
Materials
- Brick Veneer, Vinyl Siding
- Foundation: Concrete Perimeter
- Roof: Architectural Shingle
Condition
- Year built: 1983
Utilities & green energy
- Electric: Ameren
- Sewer: Public Sewer
- Water: Public
Community & HOA
Community
- Features: Suburban
- Subdivision: Green Trails West Two
HOA
- Has HOA: No
- HOA fee: $150 annually
Location
- Region: Chesterfield
Financial & listing details
- Price per square foot: $181/sqft
- Tax assessed value: $466,000
- Annual tax amount: $5,853
- Date on market: 7/18/2025
- Listing terms: Cash,Conventional,FHA,VA Loan
- Ownership: Private