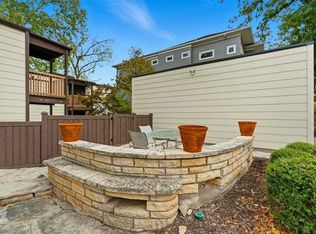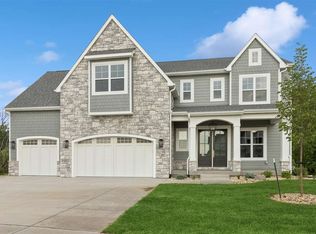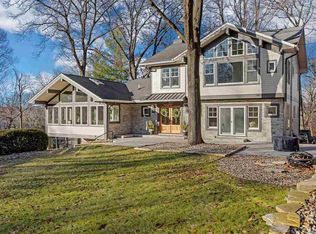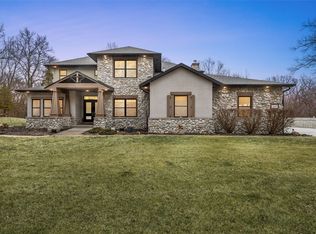GLORIOUS, LAKE MACBRIDE WATERFRONT PROPERTY with unobstructed lake views, providing year round connection with nature and serenity. This dreamlike, custom-built home capitalizes on the mesmerizing panorama with large windows throughout, expansive deck, stone patio, fire pit and balcony. Excellent construction and welcoming ambience with warm-toned wood flooring, white painted crown molding, earth-tone paint palette, impressive gas fireplace with stone surround and reclaimed wood mantel, french doors and artistic custom steel staircase.The gourmet kitchen is appointed with abundant cabinetry and counters including new quartz island with refrigerator drawers, Sub-Zero refrigerator, Bosch dishwasher and outstanding walk-in pantry room with custom cabinetry.Perfect entertaining created with the open floor plan between kitchen, dining and living areas and access to deck. Lovely views throughout.
Pending
$1,695,000
3770 Cottage Reserve Rd NE, Solon, IA 52333
3beds
3,418sqft
Est.:
Single Family Residence
Built in 2011
0.44 Acres Lot
$-- Zestimate®
$496/sqft
$210/mo HOA
What's special
- 327 days |
- 125 |
- 0 |
Zillow last checked: 8 hours ago
Listing updated: November 24, 2025 at 06:35am
Listed by:
Lynn Weinstein 319-400-0355,
BLANK AND MCCUNE, THE REAL ESTATE COMPANY, LLC
Source: CRAAR, CDRMLS,MLS#: 2501542 Originating MLS: Cedar Rapids Area Association Of Realtors
Originating MLS: Cedar Rapids Area Association Of Realtors
Facts & features
Interior
Bedrooms & bathrooms
- Bedrooms: 3
- Bathrooms: 3
- Full bathrooms: 2
- 1/2 bathrooms: 1
Rooms
- Room types: Den, Great Room, Recreation
Other
- Level: Second
Appliances
- Included: Dryer, Dishwasher, Electric Water Heater, Disposal, Microwave, Range, Refrigerator, Range Hood, Washer
Features
- Breakfast Bar, Eat-in Kitchen, Bath in Primary Bedroom, Upper Level Primary
- Basement: Concrete,Walk-Out Access
- Has fireplace: Yes
- Fireplace features: Gas, Great Room
Interior area
- Total interior livable area: 3,418 sqft
- Finished area above ground: 2,100
- Finished area below ground: 1,318
Video & virtual tour
Property
Parking
- Parking features: Garage Door Opener
- Has garage: Yes
Features
- Levels: Two
- Stories: 2
- Patio & porch: Deck
- On waterfront: Yes
Lot
- Size: 0.44 Acres
- Dimensions: .44
- Features: Waterfront
Details
- Parcel number: 0229401027
Construction
Type & style
- Home type: SingleFamily
- Architectural style: Two Story
- Property subtype: Single Family Residence
Materials
- Wood Siding
- Foundation: Poured
Condition
- New construction: No
- Year built: 2011
Details
- Builder name: Peyton
Utilities & green energy
- Sewer: Community/Coop Sewer
- Water: Community/Coop, Shared Well
Community & HOA
HOA
- Has HOA: Yes
- HOA fee: $2,520 annually
Location
- Region: Solon
Financial & listing details
- Price per square foot: $496/sqft
- Tax assessed value: $1,308,500
- Annual tax amount: $17,392
- Date on market: 3/9/2025
- Listing terms: Cash,Contract
Estimated market value
Not available
Estimated sales range
Not available
$3,389/mo
Price history
Price history
| Date | Event | Price |
|---|---|---|
| 11/1/2025 | Pending sale | $1,695,000$496/sqft |
Source: | ||
| 10/30/2025 | Price change | $1,695,000-3.1%$496/sqft |
Source: | ||
| 8/28/2025 | Price change | $1,750,000-2.5%$512/sqft |
Source: | ||
| 6/29/2025 | Price change | $1,795,000-5.3%$525/sqft |
Source: | ||
| 4/20/2025 | Price change | $1,895,000-2.8%$554/sqft |
Source: | ||
Public tax history
Public tax history
| Year | Property taxes | Tax assessment |
|---|---|---|
| 2024 | $17,392 +31.9% | $1,308,500 |
| 2023 | $13,184 +1.1% | $1,308,500 +54.4% |
| 2022 | $13,039 -0.2% | $847,300 |
Find assessor info on the county website
BuyAbility℠ payment
Est. payment
$9,495/mo
Principal & interest
$6573
Property taxes
$2119
Other costs
$803
Climate risks
Neighborhood: 52333
Nearby schools
GreatSchools rating
- 6/10Lakeview Elementary SchoolGrades: PK-3Distance: 3.3 mi
- 9/10Solon Middle SchoolGrades: 6-8Distance: 3.1 mi
- 8/10Solon High SchoolGrades: 9-12Distance: 3.2 mi
Schools provided by the listing agent
- Elementary: Lakeview
- Middle: Solon
- High: Solon
Source: CRAAR, CDRMLS. This data may not be complete. We recommend contacting the local school district to confirm school assignments for this home.
- Loading



