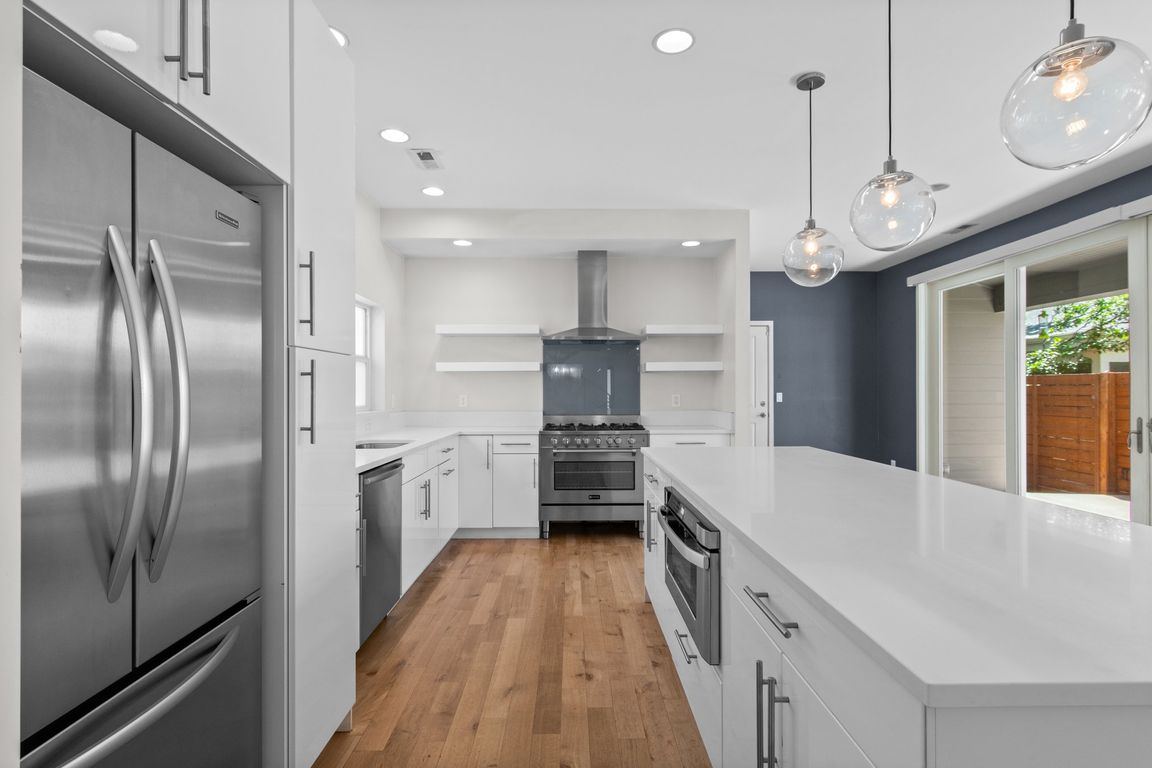
For salePrice cut: $21K (11/6)
$1,174,000
4beds
2,937sqft
3770 Osceola Street, Denver, CO 80212
4beds
2,937sqft
Single family residence
Built in 2012
4,791 sqft
2 Attached garage spaces
$400 price/sqft
What's special
Private fenced yardSleek modern finishesSpacious primary suiteWalk-in closetHigh-end stainless steel appliancesOpen-concept floor plan
PRICE REDUCED! This is the BEST OPPORTUNITY IN BERKLEY/HIGHLANDS right now! Look at year of construction- MODERN SINGLE FAMILY HOME! NO attached walls! Private yard! Attached 2-car garage! THIS IS A RARE FIND in this neighborhood! Modern Luxury Meets Historic Charm in Denver's Coveted West Highlands Neighborhood! Nestled in one of ...
- 177 days |
- 1,541 |
- 97 |
Source: REcolorado,MLS#: 4938414
Travel times
Kitchen
Living Room
Primary Bedroom
Zillow last checked: 8 hours ago
Listing updated: November 24, 2025 at 07:50am
Listed by:
Reid Thompson 720-771-7477 reidthompsonrealestate@gmail.com,
Madison & Company Properties
Source: REcolorado,MLS#: 4938414
Facts & features
Interior
Bedrooms & bathrooms
- Bedrooms: 4
- Bathrooms: 4
- Full bathrooms: 3
- 1/2 bathrooms: 1
- Main level bathrooms: 1
Bedroom
- Level: Upper
Bedroom
- Level: Upper
Bedroom
- Level: Basement
Bathroom
- Level: Main
Bathroom
- Level: Upper
Bathroom
- Level: Basement
Other
- Level: Upper
Other
- Level: Upper
Dining room
- Level: Main
Family room
- Level: Basement
Kitchen
- Level: Main
Laundry
- Level: Upper
Living room
- Level: Main
Heating
- Forced Air
Cooling
- Central Air
Appliances
- Included: Dishwasher, Disposal, Dryer, Microwave, Oven, Refrigerator
- Laundry: In Unit
Features
- Built-in Features, Eat-in Kitchen, Entrance Foyer, Five Piece Bath, High Ceilings, High Speed Internet, Kitchen Island, Open Floorplan, Quartz Counters
- Flooring: Carpet, Wood
- Windows: Double Pane Windows, Window Coverings
- Basement: Finished,Partial
- Has fireplace: Yes
- Fireplace features: Family Room, Gas
- Common walls with other units/homes: No Common Walls
Interior area
- Total structure area: 2,937
- Total interior livable area: 2,937 sqft
- Finished area above ground: 2,251
- Finished area below ground: 686
Property
Parking
- Total spaces: 2
- Parking features: Garage - Attached
- Attached garage spaces: 2
Features
- Levels: Two
- Stories: 2
- Patio & porch: Covered, Front Porch, Patio
- Exterior features: Dog Run, Garden, Private Yard
- Fencing: Full
Lot
- Size: 4,791.6 Square Feet
- Features: Level, Sprinklers In Front
- Residential vegetation: Grassed
Details
- Parcel number: 230103036
- Zoning: U-SU-B
- Special conditions: Standard
Construction
Type & style
- Home type: SingleFamily
- Architectural style: Contemporary
- Property subtype: Single Family Residence
Materials
- Concrete, Frame, Vinyl Siding
- Foundation: Slab
- Roof: Composition
Condition
- Updated/Remodeled
- Year built: 2012
Utilities & green energy
- Sewer: Public Sewer
- Water: Public
- Utilities for property: Cable Available, Electricity Connected, Internet Access (Wired), Natural Gas Connected
Community & HOA
Community
- Subdivision: West Highland, Highlands, Berkley
HOA
- Has HOA: No
Location
- Region: Denver
Financial & listing details
- Price per square foot: $400/sqft
- Tax assessed value: $1,512,000
- Annual tax amount: $7,732
- Date on market: 6/6/2025
- Listing terms: Cash,Conventional,FHA,VA Loan
- Exclusions: Staging Items
- Ownership: Individual
- Electric utility on property: Yes
- Road surface type: Paved