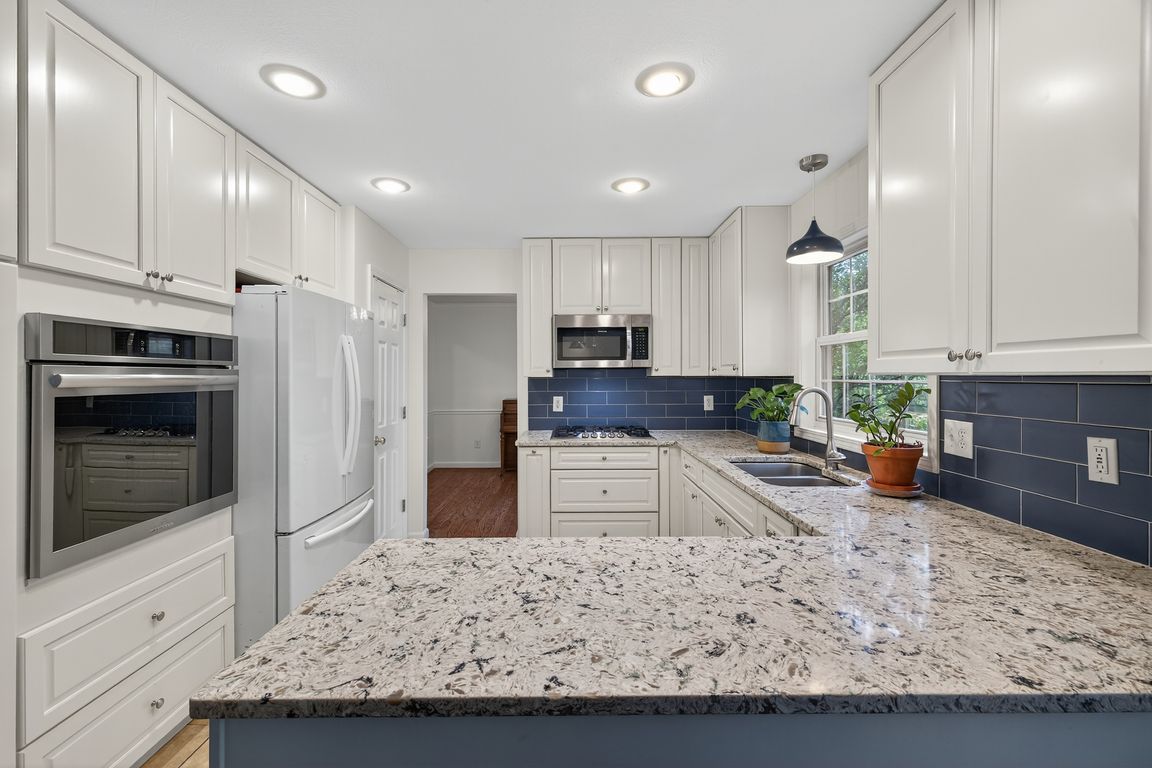Open: Sun 1pm-3pm

ActivePrice cut: $35K (10/7)
$550,000
5beds
3,514sqft
3770 S Claybridge Dr, Bloomington, IN 47401
5beds
3,514sqft
Single family residence
Built in 2000
0.34 Acres
2 Attached garage spaces
What's special
Guest suitePatio accessFinished walkout basementFlexible spacePlenty of storage
Spacious 5BR home in sought-after Canada Park, perfectly located between Childs Elementary and Jackson Creek Middle School, both around a 20 minute walk away (approx 1 mile). Enjoy easy access to parks, trails, and top-rated schools in a peaceful neighborhood. Updates in the last 3 years include NEW: roof, HVAC, carpet, ...
- 50 days |
- 1,512 |
- 52 |
Likely to sell faster than
Source: IRMLS,MLS#: 202533278
Travel times
Living Room
Kitchen
Primary Bedroom
Zillow last checked: 7 hours ago
Listing updated: 16 hours ago
Listed by:
Kristi Gibbs 812-606-9790,
Century 21 Scheetz - Bloomington
Source: IRMLS,MLS#: 202533278
Facts & features
Interior
Bedrooms & bathrooms
- Bedrooms: 5
- Bathrooms: 4
- Full bathrooms: 3
- 1/2 bathrooms: 1
Bedroom 1
- Level: Upper
Bedroom 2
- Level: Upper
Dining room
- Level: Main
- Area: 156
- Dimensions: 13 x 12
Family room
- Level: Main
- Area: 294
- Dimensions: 21 x 14
Kitchen
- Level: Main
- Area: 120
- Dimensions: 12 x 10
Living room
- Level: Main
- Area: 208
- Dimensions: 16 x 13
Heating
- Forced Air
Cooling
- Central Air
Appliances
- Included: Disposal, Dishwasher, Microwave, Refrigerator, Washer, Dryer-Electric, Convection Oven, Gas Range, Gas Water Heater
- Laundry: Electric Dryer Hookup, Laundry Chute, Main Level
Features
- Ceiling Fan(s), Vaulted Ceiling(s), Walk-In Closet(s), Countertops-Solid Surf, Double Vanity
- Flooring: Hardwood
- Basement: Full,Walk-Out Access
- Number of fireplaces: 1
- Fireplace features: Family Room, Gas Starter
Interior area
- Total structure area: 3,579
- Total interior livable area: 3,514 sqft
- Finished area above ground: 2,455
- Finished area below ground: 1,059
Video & virtual tour
Property
Parking
- Total spaces: 2
- Parking features: Attached, Garage Door Opener
- Attached garage spaces: 2
Features
- Levels: Two
- Stories: 2
- Patio & porch: Deck, Covered
- Has spa: Yes
- Spa features: Jet/Garden Tub
Lot
- Size: 0.34 Acres
- Dimensions: 143' x 96'
- Features: Corner Lot, Irregular Lot, 0-2.9999, Near Walking Trail
Details
- Parcel number: 530815108024.000009
Construction
Type & style
- Home type: SingleFamily
- Property subtype: Single Family Residence
Materials
- Stone, Vinyl Siding
Condition
- New construction: No
- Year built: 2000
Utilities & green energy
- Sewer: City
- Water: City
Community & HOA
Community
- Subdivision: Canada Park
Location
- Region: Bloomington
Financial & listing details
- Tax assessed value: $544,100
- Annual tax amount: $6,179
- Date on market: 8/20/2025