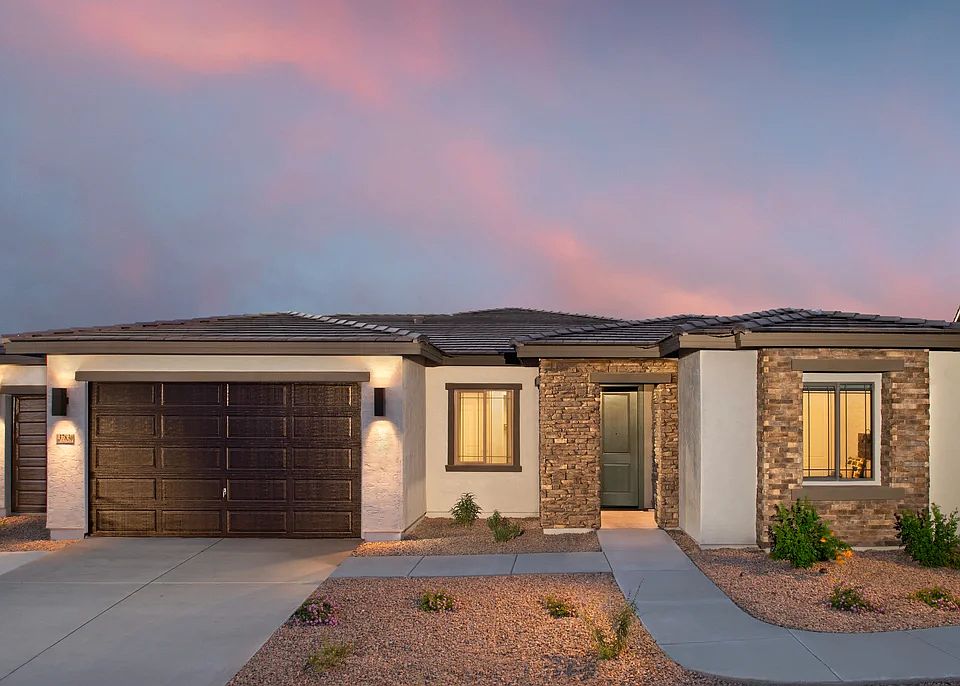~Special CASH Pricing Available $449,990~ Welcome to Rancho Mirage, a premier community of luxury homes on oversized homesites! This beautifully designed Jerome plan offers 4 bedrooms, 3 bathrooms, and a versatile home office, perfect for today's flexible lifestyles. The gourmet kitchen impresses with Crisp White painted cabinets, Meridian Grey quartz countertops, stainless-steel appliances, and a spacious center island ideal for meal prep and entertaining. The open great room flows effortlessly to a covered patio, blending indoor comfort with outdoor enjoyment. A split-bedroom layout provides added privacy, with the luxurious primary suite featuring a spa-style shower, dual sinks, and an expansive walk-in closet. Don't miss this exceptional home!!!
New construction
$449,990
37700 W Santa Maria St, Maricopa, AZ 85138
4beds
3baths
2,765sqft
Single Family Residence
Built in 2025
8,792 Square Feet Lot
$-- Zestimate®
$163/sqft
$104/mo HOA
What's special
Covered patioSplit-bedroom layoutLuxurious primary suiteSpacious center islandExpansive walk-in closetGourmet kitchenMeridian grey quartz countertops
Call: (520) 217-8235
- 38 days
- on Zillow |
- 537 |
- 35 |
Zillow last checked: 7 hours ago
Listing updated: August 12, 2025 at 10:36am
Listed by:
Chad Fuller 928-275-1811,
K. Hovnanian Great Western Homes, LLC
Source: ARMLS,MLS#: 6889467

Travel times
Schedule tour
Select your preferred tour type — either in-person or real-time video tour — then discuss available options with the builder representative you're connected with.
Facts & features
Interior
Bedrooms & bathrooms
- Bedrooms: 4
- Bathrooms: 3
Heating
- Natural Gas
Cooling
- Central Air, Programmable Thmstat
Appliances
- Included: Soft Water Loop, Gas Cooktop
- Laundry: Engy Star (See Rmks), Wshr/Dry HookUp Only
Features
- High Speed Internet, Double Vanity, 9+ Flat Ceilings, No Interior Steps, Vaulted Ceiling(s), 3/4 Bath Master Bdrm, Separate Shwr & Tub
- Flooring: Carpet, Tile
- Windows: Low Emissivity Windows, Double Pane Windows, ENERGY STAR Qualified Windows, Vinyl Frame
- Has basement: No
- Has fireplace: No
- Fireplace features: None
Interior area
- Total structure area: 2,765
- Total interior livable area: 2,765 sqft
Property
Parking
- Total spaces: 5
- Parking features: Tandem Garage, Garage Door Opener, Extended Length Garage, Direct Access
- Garage spaces: 3
- Uncovered spaces: 2
Accessibility
- Accessibility features: Lever Handles, Bath Lever Faucets
Features
- Stories: 1
- Patio & porch: Covered
- Exterior features: Private Yard
- Spa features: None
- Fencing: Block
Lot
- Size: 8,792 Square Feet
- Features: Sprinklers In Front, Desert Front, Auto Timer H2O Front
Details
- Parcel number: 50258368
Construction
Type & style
- Home type: SingleFamily
- Architectural style: Santa Barbara/Tuscan
- Property subtype: Single Family Residence
Materials
- Stucco, Wood Frame, Blown Cellulose, Painted
- Roof: Tile
Condition
- Under Construction
- New construction: Yes
- Year built: 2025
Details
- Builder name: Rancho Mirage
Utilities & green energy
- Sewer: Public Sewer
- Water: Pvt Water Company
Green energy
- Energy efficient items: Energy Audit, Fresh Air Mechanical, Multi-Zones
Community & HOA
Community
- Features: Lake, Playground, Biking/Walking Path
- Subdivision: Estates at Rancho Mirage
HOA
- Has HOA: Yes
- Services included: Cable TV, Maintenance Grounds
- HOA fee: $104 monthly
- HOA name: Rancho Mirage HOA
- HOA phone: 602-957-9191
Location
- Region: Maricopa
Financial & listing details
- Price per square foot: $163/sqft
- Tax assessed value: $10,000
- Annual tax amount: $121
- Date on market: 7/7/2025
- Listing terms: Cash,Conventional,FHA,VA Loan
- Ownership: Fee Simple
About the community
PlaygroundBasketballLake
Welcome to Estates at Rancho Mirage, a master-planned community of new-construction homes for sale in Maricopa, AZ, where quality craftsmanship meets the perfect blend of tranquility and relaxation. Indulge in the finest living with our single-story, oversized homes featuring up to 5 beds, 3.5 baths, and 5-car garages. Select plans offer Extra Suite+, ideal for multigenerational living or accommodating extended guests. Discover resort-style amenities steps from your front door. Fish at the lake or enjoy yoga on the green space. Play a game of pickleball, or catch up over lunch at the picnic tables, and take a stroll along the walking paths. Maricopa provides easy access to commuter routes, with plenty of conveniences and entertainment nearby. Whether you're retiring or looking for your dream home, come find your paradise at Estates at Rancho Mirage. Offered By: K. Hovnanian At Rancho Mirage Parcel 23, LLC
Source: K. Hovnanian Companies, LLC

