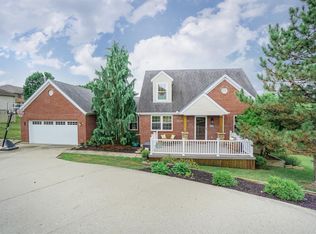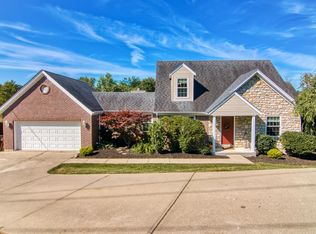Sold for $365,000
$365,000
3771 Blue Rock Rd, Cincinnati, OH 45247
4beds
1,907sqft
Single Family Residence
Built in 2000
0.37 Acres Lot
$352,100 Zestimate®
$191/sqft
$2,156 Estimated rent
Home value
$352,100
$334,000 - $370,000
$2,156/mo
Zestimate® history
Loading...
Owner options
Explore your selling options
What's special
This stunning 4 bedroom, 4 bathroom home boasts elegant bamboo floors, a spacious fenced in backyard perfect for entertaining, and a luxurious kitchen featuring quartz countertops. Cozy up by the gas fireplace or unwind in the finished basement featuring a full bathroom, tile flooring, and a full wet bar- ideal for hosting friends and family. With all the attractions of White Oak and Colerain Township just moments away and a quick 17- minute drive to downtown, this home offers the perfect blend of tranquility and urban convenience. Agent owned
Zillow last checked: 8 hours ago
Listing updated: April 10, 2025 at 05:53pm
Listed by:
Tayler D Lewis 216-217-1389,
Keller Williams Seven Hills Re 513-371-5070,
Chad Stice 513-600-6160,
Keller Williams Seven Hills Re
Bought with:
Karen Sanchez, 2022006494
eXp Realty
Gordon G Green, 2014004624
eXp Realty
Source: Cincy MLS,MLS#: 1828509 Originating MLS: Cincinnati Area Multiple Listing Service
Originating MLS: Cincinnati Area Multiple Listing Service

Facts & features
Interior
Bedrooms & bathrooms
- Bedrooms: 4
- Bathrooms: 4
- Full bathrooms: 3
- 1/2 bathrooms: 1
Primary bedroom
- Features: Bath Adjoins, Vaulted Ceiling(s), Walk-In Closet(s)
- Level: Second
- Area: 192
- Dimensions: 16 x 12
Bedroom 2
- Level: Second
- Area: 143
- Dimensions: 13 x 11
Bedroom 3
- Level: Second
- Area: 182
- Dimensions: 13 x 14
Bedroom 4
- Level: Second
- Area: 120
- Dimensions: 10 x 12
Bedroom 5
- Area: 0
- Dimensions: 0 x 0
Primary bathroom
- Features: Tile Floor, Tub w/Shower
Bathroom 1
- Features: Full
- Level: Second
Bathroom 2
- Features: Full
- Level: Second
Bathroom 3
- Features: Full
- Level: Basement
Bathroom 4
- Features: Partial
- Level: First
Dining room
- Features: Chandelier
- Level: First
- Area: 143
- Dimensions: 13 x 11
Family room
- Area: 0
- Dimensions: 0 x 0
Kitchen
- Features: Quartz Counters, Eat-in Kitchen, Wood Cabinets, Wood Floor
- Area: 120
- Dimensions: 10 x 12
Living room
- Features: Walkout, Fireplace, Wood Floor
- Area: 315
- Dimensions: 21 x 15
Office
- Area: 0
- Dimensions: 0 x 0
Heating
- Forced Air, Gas
Cooling
- Central Air
Appliances
- Included: Dishwasher, Dryer, Disposal, Microwave, Oven/Range, Refrigerator, Washer, Gas Water Heater
Features
- Ceiling Fan(s)
- Windows: Vinyl, Insulated Windows
- Basement: Full,Finished,Walk-Out Access
- Fireplace features: Living Room
Interior area
- Total structure area: 1,907
- Total interior livable area: 1,907 sqft
Property
Parking
- Total spaces: 2
- Parking features: Driveway
- Garage spaces: 2
- Has uncovered spaces: Yes
Accessibility
- Accessibility features: No Accessibility Features
Features
- Levels: Two
- Stories: 2
- Patio & porch: Deck, Patio
- Fencing: Wood
- Has view: Yes
- View description: City
Lot
- Size: 0.37 Acres
- Features: Less than .5 Acre
Details
- Parcel number: 5100082037000
- Zoning description: Residential
Construction
Type & style
- Home type: SingleFamily
- Architectural style: Traditional
- Property subtype: Single Family Residence
Materials
- Brick, Vinyl Siding
- Foundation: Concrete Perimeter
- Roof: Shingle
Condition
- New construction: No
- Year built: 2000
Utilities & green energy
- Gas: Natural
- Sewer: Public Sewer
- Water: Public
Green energy
- Energy efficient items: No
Community & neighborhood
Location
- Region: Cincinnati
HOA & financial
HOA
- Has HOA: No
Other
Other facts
- Listing terms: No Special Financing,FHA
Price history
| Date | Event | Price |
|---|---|---|
| 4/10/2025 | Sold | $365,000+2.8%$191/sqft |
Source: | ||
| 3/20/2025 | Pending sale | $354,900$186/sqft |
Source: | ||
| 3/11/2025 | Listed for sale | $354,900$186/sqft |
Source: | ||
| 2/3/2025 | Pending sale | $354,900$186/sqft |
Source: | ||
| 2/2/2025 | Price change | $354,900-1.4%$186/sqft |
Source: | ||
Public tax history
| Year | Property taxes | Tax assessment |
|---|---|---|
| 2024 | $4,624 -0.6% | $86,590 |
| 2023 | $4,652 -0.7% | $86,590 +21.7% |
| 2022 | $4,686 -0.2% | $71,162 |
Find assessor info on the county website
Neighborhood: White Oak
Nearby schools
GreatSchools rating
- 5/10Colerain Elementary SchoolGrades: K-5Distance: 1.6 mi
- 6/10Colerain Middle SchoolGrades: 6-8Distance: 1.6 mi
- 5/10Colerain High SchoolGrades: 9-12Distance: 1 mi
Get a cash offer in 3 minutes
Find out how much your home could sell for in as little as 3 minutes with a no-obligation cash offer.
Estimated market value
$352,100

