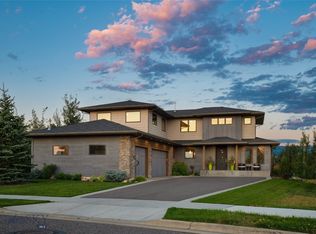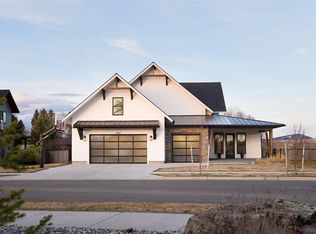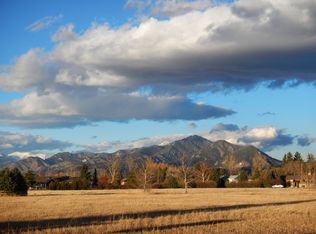Masterful design and modern luxury are showcased in this 5-bedroom, 3.5 bath home located in the coveted Ellis View Estates. This premier neighborhood features 9 home sites that provide instant access to trails and neighborhood schools. Highlights include, first floor master en-suite with heated floors and a generous walk in closet. Top of the line chef's kitchen clad with premier finishes and fixtures including custom cabinetry, quartz counter tops and professional grade appliances. Enjoy gatherings in the generously sized living/dining area graced by a custom fireplace with live edge mantle and a two-story wall of glass. The second floor encompasses four spacious bedrooms with plenty of room for study, sleep and storage. Cozy sitting area that overlooks the first floor and views of the Bridger Mountains. Large first floor slider that leads to a covered back patio and a beautiful backyard oasis featuring custom landscaping and fencing highlighted with solar lighting.
This property is off market, which means it's not currently listed for sale or rent on Zillow. This may be different from what's available on other websites or public sources.


