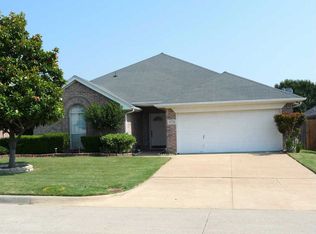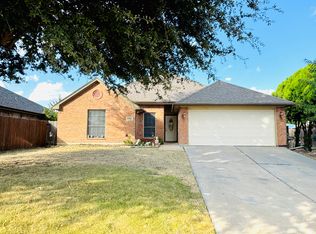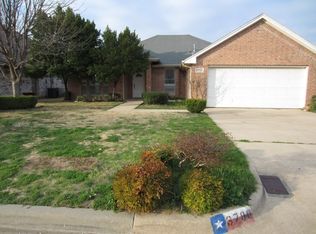Sold on 06/18/24
Price Unknown
3772 Regency Cir, Fort Worth, TX 76137
3beds
1,645sqft
Single Family Residence
Built in 1998
7,274.52 Square Feet Lot
$310,200 Zestimate®
$--/sqft
$1,990 Estimated rent
Home value
$310,200
$285,000 - $338,000
$1,990/mo
Zestimate® history
Loading...
Owner options
Explore your selling options
What's special
Welcome to this charming 3-bedroom, 2-bath home located in a peaceful neighborhood within the highly sought-after Keller ISD. An ideal starter home or for those who looking to downsize. You'll be greeted by a cozy gas log fireplace and attractive hardwood flooring. The kitchen boasts stainless steel appliances, granite countertops, and a breakfast nook with a bay window. Enjoy the generous sized backyard with a lovely pergola, ideal for gatherings with family and friends. This home is desirably located just minutes from grocery stores, shopping, excellent dining options, and entertainment, with easy access to Highway I-35. New roof replaced in July 2023. Benefit from reduced electricity bills during the Texas summer months thanks to the fully paid-off solar panel system. Schedule your tour today!
Zillow last checked: 8 hours ago
Listing updated: June 20, 2024 at 08:01am
Listed by:
Van Ho 0687264 817-714-0545,
Brixstone Real Estate 817-291-2983
Bought with:
Tina Hearne
Tina Hearne REALTORS, Inc.
Source: NTREIS,MLS#: 20595465
Facts & features
Interior
Bedrooms & bathrooms
- Bedrooms: 3
- Bathrooms: 2
- Full bathrooms: 2
Primary bedroom
- Features: En Suite Bathroom, Garden Tub/Roman Tub, Linen Closet, Separate Shower, Walk-In Closet(s)
- Level: First
- Dimensions: 13 x 16
Bedroom
- Features: Walk-In Closet(s)
- Level: First
- Dimensions: 12 x 11
Bedroom
- Features: Walk-In Closet(s)
- Level: First
- Dimensions: 11 x 10
Primary bathroom
- Features: Built-in Features, Garden Tub/Roman Tub
- Level: First
- Dimensions: 8 x 12
Breakfast room nook
- Level: First
- Dimensions: 8 x 10
Dining room
- Level: First
- Dimensions: 10 x 10
Other
- Features: Built-in Features, Garden Tub/Roman Tub
- Level: First
- Dimensions: 8 x 5
Kitchen
- Features: Built-in Features, Dual Sinks, Granite Counters, Pantry
- Level: First
- Dimensions: 9 x 10
Laundry
- Features: Built-in Features
- Level: First
- Dimensions: 5 x 6
Living room
- Features: Fireplace
- Level: First
- Dimensions: 18 x 16
Heating
- Central, Electric, Solar
Cooling
- Central Air, Ceiling Fan(s), Electric
Appliances
- Included: Dishwasher, Electric Cooktop, Electric Oven, Electric Range, Disposal, Microwave
- Laundry: Washer Hookup, Electric Dryer Hookup, Laundry in Utility Room
Features
- Chandelier, Granite Counters, Pantry, Cable TV, Walk-In Closet(s)
- Flooring: Hardwood, Tile
- Windows: Bay Window(s)
- Has basement: No
- Number of fireplaces: 1
- Fireplace features: Gas Log
Interior area
- Total interior livable area: 1,645 sqft
Property
Parking
- Total spaces: 2
- Parking features: Driveway, Garage, Garage Door Opener, None, Off Street
- Attached garage spaces: 2
- Has uncovered spaces: Yes
Features
- Levels: One
- Stories: 1
- Pool features: None
- Fencing: Wood
Lot
- Size: 7,274 sqft
Details
- Parcel number: 06908381
Construction
Type & style
- Home type: SingleFamily
- Architectural style: Detached
- Property subtype: Single Family Residence
- Attached to another structure: Yes
Materials
- Brick, Concrete
- Foundation: Slab
- Roof: Shingle
Condition
- Year built: 1998
Utilities & green energy
- Sewer: Public Sewer
- Water: Public
- Utilities for property: Natural Gas Available, Sewer Available, Separate Meters, Water Available, Cable Available
Community & neighborhood
Security
- Security features: Carbon Monoxide Detector(s), Fire Alarm, Smoke Detector(s)
Community
- Community features: Curbs
Location
- Region: Fort Worth
- Subdivision: Regency Place Add
Other
Other facts
- Listing terms: Cash,Conventional,FHA,VA Loan
Price history
| Date | Event | Price |
|---|---|---|
| 6/18/2024 | Sold | -- |
Source: NTREIS #20595465 | ||
| 5/24/2024 | Pending sale | $320,000$195/sqft |
Source: NTREIS #20595465 | ||
| 5/9/2024 | Listed for sale | $320,000$195/sqft |
Source: NTREIS #20595465 | ||
| 5/4/2024 | Contingent | $320,000$195/sqft |
Source: NTREIS #20595465 | ||
| 4/23/2024 | Listed for sale | $320,000$195/sqft |
Source: NTREIS #20595465 | ||
Public tax history
| Year | Property taxes | Tax assessment |
|---|---|---|
| 2024 | $4,072 +7.9% | $250,863 +1.6% |
| 2023 | $3,776 -18.2% | $246,807 +17.9% |
| 2022 | $4,616 -6.9% | $209,338 -0.3% |
Find assessor info on the county website
Neighborhood: Summerfields
Nearby schools
GreatSchools rating
- 6/10Parkview Elementary SchoolGrades: PK-5Distance: 0.6 mi
- 5/10Fossil Hill Middle SchoolGrades: 6-8Distance: 0.5 mi
- 5/10Fossil Ridge High SchoolGrades: 9-12Distance: 1.5 mi
Schools provided by the listing agent
- Elementary: Parkview
- Middle: Fossil Hill
- High: Fossilridg
- District: Keller ISD
Source: NTREIS. This data may not be complete. We recommend contacting the local school district to confirm school assignments for this home.
Get a cash offer in 3 minutes
Find out how much your home could sell for in as little as 3 minutes with a no-obligation cash offer.
Estimated market value
$310,200
Get a cash offer in 3 minutes
Find out how much your home could sell for in as little as 3 minutes with a no-obligation cash offer.
Estimated market value
$310,200


