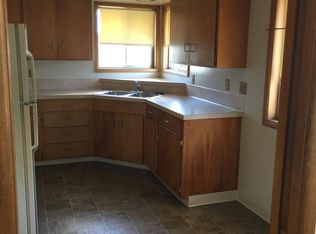Sold
$790,000
3772 SE 9th Ave, Portland, OR 97202
4beds
2,482sqft
Residential, Single Family Residence
Built in 2007
5,227.2 Square Feet Lot
$774,100 Zestimate®
$318/sqft
$3,814 Estimated rent
Home value
$774,100
$728,000 - $828,000
$3,814/mo
Zestimate® history
Loading...
Owner options
Explore your selling options
What's special
Nestled into the charming Brooklyn neighborhood, this spacious and thoughtfully inspired contemporary build offers everything you could want in SE living. From the intuitively designed open concept first floor, to the abundance of natural light throughout the home, this house flows from one room to another. With 4 large bedrooms on the second floor and an oversized bonus room on the main, elbow room won't be an issue! Hosting is a breeze with the open-concept kitchen and formal dining room. A covered backyard patio means you can enjoy the outdoors year round, whether hosting a dinner party or just relaxing and listening to the trees. An extra long driveway and detached garage provides ample storage, and offstreet parking for at least 4 cars! Positioned conveniently around local mainstay restaurants, coffee shops and bars, a short walk can take you to any amenities you would want! Completely built in 2007, this home has modern features galore. This home is a rare treat for the Brooklyn neighborhood, come see all it has to offer! Open houses will be held on Saturday 4/6 from 11-1 and Sunday 4/7 from 11-2. This one won't last long!
Zillow last checked: 8 hours ago
Listing updated: May 05, 2024 at 10:43am
Listed by:
Hope Beraka 503-679-9243,
Think Real Estate,
Sage Beraka 971-280-7241,
Think Real Estate
Bought with:
David Abrams, 201208841
Think Real Estate
Source: RMLS (OR),MLS#: 24447255
Facts & features
Interior
Bedrooms & bathrooms
- Bedrooms: 4
- Bathrooms: 3
- Full bathrooms: 2
- Partial bathrooms: 1
- Main level bathrooms: 1
Primary bedroom
- Features: Bathroom, Bathtub, Shower, Vaulted Ceiling, Walkin Closet, Wallto Wall Carpet
- Level: Upper
- Area: 195
- Dimensions: 15 x 13
Bedroom 2
- Features: Closet, Vaulted Ceiling, Wallto Wall Carpet
- Level: Upper
- Area: 132
- Dimensions: 12 x 11
Bedroom 3
- Features: Closet, Wallto Wall Carpet
- Level: Upper
- Area: 104
- Dimensions: 13 x 8
Bedroom 4
- Level: Upper
- Area: 120
- Dimensions: 12 x 10
Dining room
- Features: Hardwood Floors
- Level: Main
- Area: 143
- Dimensions: 13 x 11
Family room
- Features: Hardwood Floors
- Level: Main
- Area: 225
- Dimensions: 15 x 15
Kitchen
- Features: Builtin Range, Dishwasher, Disposal, Hardwood Floors, Island, Microwave, Free Standing Refrigerator, Granite
- Level: Main
- Area: 210
- Width: 14
Living room
- Features: Builtin Features, Gas Appliances, Hardwood Floors
- Level: Main
- Area: 221
- Dimensions: 17 x 13
Heating
- Forced Air
Cooling
- Heat Pump
Appliances
- Included: Built-In Range, Dishwasher, Disposal, Free-Standing Refrigerator, Gas Appliances, Microwave, Stainless Steel Appliance(s), Washer/Dryer, Gas Water Heater
- Laundry: Laundry Room
Features
- Granite, Vaulted Ceiling(s), Closet, Kitchen Island, Built-in Features, Bathroom, Bathtub, Shower, Walk-In Closet(s), Cook Island
- Flooring: Hardwood, Wall to Wall Carpet
- Basement: Crawl Space
- Number of fireplaces: 1
- Fireplace features: Gas
Interior area
- Total structure area: 2,482
- Total interior livable area: 2,482 sqft
Property
Parking
- Total spaces: 1
- Parking features: Driveway, Off Street, Detached
- Garage spaces: 1
- Has uncovered spaces: Yes
Features
- Stories: 2
- Patio & porch: Patio, Porch
- Exterior features: Yard
- Has spa: Yes
- Spa features: Bath
Lot
- Size: 5,227 sqft
- Dimensions: 51 x 100
- Features: Level, On Busline, SqFt 5000 to 6999
Details
- Parcel number: R114682
- Zoning: R5
Construction
Type & style
- Home type: SingleFamily
- Architectural style: Farmhouse,Traditional
- Property subtype: Residential, Single Family Residence
Materials
- Cedar
- Foundation: Concrete Perimeter
- Roof: Composition
Condition
- Resale
- New construction: No
- Year built: 2007
Utilities & green energy
- Gas: Gas
- Sewer: Public Sewer
- Water: Public
Community & neighborhood
Location
- Region: Portland
- Subdivision: Brooklyn Neighborhood
Other
Other facts
- Listing terms: Cash,Conventional,FHA,VA Loan
- Road surface type: Paved
Price history
| Date | Event | Price |
|---|---|---|
| 5/3/2024 | Sold | $790,000+5.3%$318/sqft |
Source: | ||
| 4/8/2024 | Pending sale | $750,000$302/sqft |
Source: | ||
| 4/3/2024 | Listed for sale | $750,000+16.6%$302/sqft |
Source: | ||
| 5/18/2018 | Sold | $643,000-1.1%$259/sqft |
Source: | ||
| 4/15/2018 | Pending sale | $649,900$262/sqft |
Source: Vandermeer Real Estate #18077612 | ||
Public tax history
| Year | Property taxes | Tax assessment |
|---|---|---|
| 2025 | $11,116 +3.7% | $412,540 +3% |
| 2024 | $10,716 +4% | $400,530 +3% |
| 2023 | $10,305 +2.2% | $388,870 +3% |
Find assessor info on the county website
Neighborhood: Brooklyn
Nearby schools
GreatSchools rating
- 9/10Grout Elementary SchoolGrades: K-5Distance: 1.2 mi
- 7/10Hosford Middle SchoolGrades: 6-8Distance: 1.2 mi
- 7/10Cleveland High SchoolGrades: 9-12Distance: 0.9 mi
Schools provided by the listing agent
- Elementary: Grout
- Middle: Hosford
- High: Cleveland
Source: RMLS (OR). This data may not be complete. We recommend contacting the local school district to confirm school assignments for this home.
Get a cash offer in 3 minutes
Find out how much your home could sell for in as little as 3 minutes with a no-obligation cash offer.
Estimated market value
$774,100
Get a cash offer in 3 minutes
Find out how much your home could sell for in as little as 3 minutes with a no-obligation cash offer.
Estimated market value
$774,100
