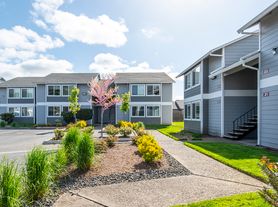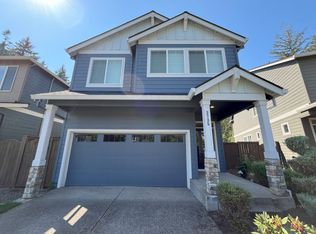To schedule a showing, click the link below or copy and paste into your browser:
Beautiful Model Home with an open floor plan and high ceilings and laminate flooring throughout the main level. The home features a light and bright great room with gas fireplace. The dining area opens to the kitchen and side deck. The gourmet kitchen has slab granite counters, island, dark wood cabinets, stainless appliances and gas cooktop. The half bath is located steps from main level. Travel to the upper level to the loft office/tech center. The spacious primary bedroom has a large walk-in closet and wonderful primary bath with tile counters and floors, double sink vanity, soaking tub and large separate shower. The two additional bedrooms, full bath, and laundry with washer/dryer. There is an oversized 2 car garage and Central A/C. Minutes from tech corridor & shops. The trail-head leading to Rood Bridge Park is across the street. D- KOLC02
Terms: 12 month lease
County: Washington
Pet Policy: No Pets Please
Special Terms: No smoking is permitted on the premises. Tenant is required abide by HOA rules and regulations. Proof of renter's insurance required prior to and throughout tenancy. Addenda# 7 #8 #15 #17 #19
HOA Information: River Bend HOA- Blue Mountain Community Management
Year Built: 2016
Heat: Gas
Air Conditioning: Central Air
Utilities Included in Rent: None
Utilities Paid by Tenant: PGE, NW Natural, Hillsboro Water/Sewer
Appliances: Dishwasher, Disposal, Gas Cooktop, Microwave, Refrigerator, Washer, and Dryer
Garage: 2 Car Garage (with garage door opener).
Vehicle Restrictions: Max 3 vehicles (No RV, boat or trailer)
SCHOOLS:
Grade School: Witch Hazel
Middle School: South Meadows
High School: Hillsboro
DIRECTIONS: From 217 N, exit to OR 10, left on 10, right on 209th, left Rosedale, right River Rd, L SE Oakhurst, right on Willamette Ave to home on the left
Information deemed reliable but not guaranteed.
House for rent
$2,725/mo
3772 SE Willamette Ave, Hillsboro, OR 97123
3beds
2,264sqft
Price may not include required fees and charges.
Single family residence
Available now
No pets
-- A/C
In unit laundry
-- Parking
-- Heating
What's special
Gas fireplaceLarge walk-in closetSeparate showerDouble sink vanityHigh ceilingsSpacious primary bedroomGourmet kitchen
- 16 days
- on Zillow |
- -- |
- -- |
Travel times
Looking to buy when your lease ends?
Consider a first-time homebuyer savings account designed to grow your down payment with up to a 6% match & 3.83% APY.
Facts & features
Interior
Bedrooms & bathrooms
- Bedrooms: 3
- Bathrooms: 3
- Full bathrooms: 2
- 1/2 bathrooms: 1
Appliances
- Included: Dishwasher, Disposal, Dryer, Microwave, Refrigerator, Stove, Washer
- Laundry: In Unit
Features
- Walk In Closet
Interior area
- Total interior livable area: 2,264 sqft
Video & virtual tour
Property
Parking
- Details: Contact manager
Features
- Exterior features: Walk In Closet
Details
- Parcel number: 1S209CD07700
Construction
Type & style
- Home type: SingleFamily
- Property subtype: Single Family Residence
Community & HOA
Location
- Region: Hillsboro
Financial & listing details
- Lease term: Contact For Details
Price history
| Date | Event | Price |
|---|---|---|
| 9/13/2025 | Listed for rent | $2,725+23.9%$1/sqft |
Source: Zillow Rentals | ||
| 1/23/2019 | Listing removed | $2,200$1/sqft |
Source: MAINLANDER PROPERTY MANAGEMENT, INC | ||
| 1/12/2019 | Listed for rent | $2,200$1/sqft |
Source: MAINLANDER PROPERTY MANAGEMENT, INC | ||
| 11/16/2018 | Sold | $441,200-1.9%$195/sqft |
Source: | ||
| 10/30/2018 | Price change | $449,900-1.1%$199/sqft |
Source: John L Scott Real Estate #18645039 | ||

