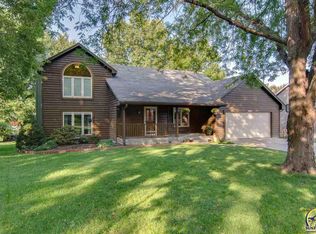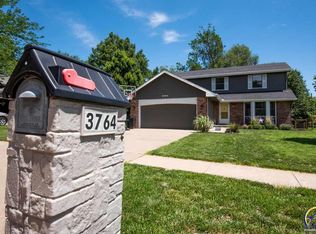Sold on 08/28/24
Price Unknown
3772 SW Wood View Dr, Topeka, KS 66610
3beds
2,694sqft
Single Family Residence, Residential
Built in 1987
7,182 Acres Lot
$297,100 Zestimate®
$--/sqft
$2,090 Estimated rent
Home value
$297,100
$276,000 - $318,000
$2,090/mo
Zestimate® history
Loading...
Owner options
Explore your selling options
What's special
Beautifully landscaped with lots of old shade. Washburn Rural Schools. Large open living area great for family gatherings and entertaining, hardwood floors, Silestone countertops. All kitchen appliances and W & D stay plus extra fridge, attic fan. Main floor master bedroom suite with large walk-in closet. Also a main floor office or den with built ins and desk that stays. Large deck off kitchen also great for entertaining and BBQ. Backyard has beautiful waterscape. Seller has new onyx vanity top for master bath in the garage.
Zillow last checked: 8 hours ago
Listing updated: August 29, 2024 at 11:28am
Listed by:
Greg Armbruster 785-554-3997,
Genesis, LLC, Realtors
Bought with:
Don Wiltz, SP00233814
Berkshire Hathaway First
Source: Sunflower AOR,MLS#: 234847
Facts & features
Interior
Bedrooms & bathrooms
- Bedrooms: 3
- Bathrooms: 3
- Full bathrooms: 2
- 1/2 bathrooms: 1
Primary bedroom
- Level: Main
- Area: 217
- Dimensions: 15.5x14
Bedroom 2
- Level: Upper
- Area: 186
- Dimensions: 12x15.5
Bedroom 3
- Level: Upper
- Area: 207
- Dimensions: 18x11.5
Dining room
- Level: Main
- Area: 136.5
- Dimensions: 13x10.5
Family room
- Level: Main
- Dimensions: 12x12 Office
Great room
- Level: Main
- Area: 325.5
- Dimensions: 21x15.5
Kitchen
- Level: Main
- Area: 149.5
- Dimensions: 13x11.5
Laundry
- Level: Main
Recreation room
- Level: Basement
- Area: 285
- Dimensions: 19x15
Heating
- Natural Gas
Cooling
- Central Air
Appliances
- Included: Electric Range, Microwave, Dishwasher, Refrigerator, Disposal
- Laundry: Main Level, Separate Room
Features
- Flooring: Hardwood, Vinyl, Carpet
- Windows: Insulated Windows
- Basement: Sump Pump,Concrete,Full,Partially Finished,Daylight
- Has fireplace: Yes
- Fireplace features: Wood Burning
Interior area
- Total structure area: 2,694
- Total interior livable area: 2,694 sqft
- Finished area above ground: 2,040
- Finished area below ground: 654
Property
Parking
- Parking features: Attached, Auto Garage Opener(s), Garage Door Opener
- Has attached garage: Yes
Features
- Patio & porch: Deck
- Exterior features: Waterscape
Lot
- Size: 7,182 Acres
- Dimensions: 63 x 114
- Features: Cul-De-Sac, Wooded, Sidewalk
Details
- Parcel number: R65418
- Special conditions: Standard,Arm's Length
Construction
Type & style
- Home type: SingleFamily
- Property subtype: Single Family Residence, Residential
Materials
- Frame
- Roof: Architectural Style
Condition
- Year built: 1987
Utilities & green energy
- Water: Public
Community & neighborhood
Location
- Region: Topeka
- Subdivision: Wood Valley Hills #4
Price history
| Date | Event | Price |
|---|---|---|
| 8/28/2024 | Sold | -- |
Source: | ||
| 7/27/2024 | Pending sale | $315,000$117/sqft |
Source: | ||
| 7/15/2024 | Price change | $315,000-3.1%$117/sqft |
Source: | ||
| 6/28/2024 | Listed for sale | $325,000$121/sqft |
Source: | ||
Public tax history
| Year | Property taxes | Tax assessment |
|---|---|---|
| 2025 | -- | $33,638 +11.6% |
| 2024 | $4,706 +2.5% | $30,134 +3% |
| 2023 | $4,590 +9.7% | $29,256 +12% |
Find assessor info on the county website
Neighborhood: Colly Creek
Nearby schools
GreatSchools rating
- 3/10Pauline Central Primary SchoolGrades: PK-3Distance: 3.8 mi
- 6/10Washburn Rural Middle SchoolGrades: 7-8Distance: 3.4 mi
- 8/10Washburn Rural High SchoolGrades: 9-12Distance: 3.7 mi
Schools provided by the listing agent
- Elementary: Pauline Elementary School/USD 437
- Middle: Washburn Rural Middle School/USD 437
- High: Washburn Rural High School/USD 437
Source: Sunflower AOR. This data may not be complete. We recommend contacting the local school district to confirm school assignments for this home.

