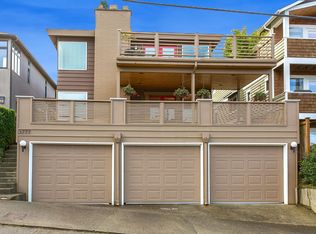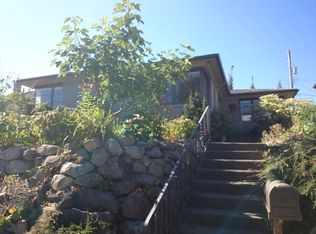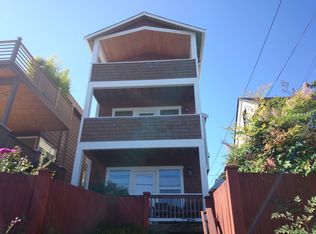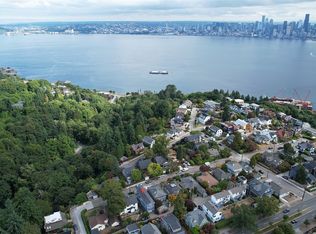Stunning eye-catching home located in the highly desirable neighborhood of North Admiral. With a California living feel, this 3-bedroom 2-bathroom home is surrounded by a fully fenced outdoor oasis with brand new fencing, stone laid walkways, a large patio area, newly laid fresh grass and a garden. Lining the home are brand-new beautiful sliding doors and beautiful tall windows allowing the entire home to fill up with an abundance of natural light. Paved throughout the main floor are newly installed gorgeous hardwood floors that are rich in color and feel. The large open layout is completed with a full bathroom, a bedroom, a dining room, the living room, a walk-in pantry, a large open Chefs kitchen with all Stainless Steel Appliances and French doors leading outside to the garden and patio. The kitchen has been updated with new backsplash, the cabinets have been refaced, new counter tops and a new sink & disposal. Travel up the homes grand staircase to the upper floor. Upstairs you will find the master bedroom, the master bathroom, a guest bedroom and the family room. The family room is large and open with a large gas fireplace, a balcony with French doors and lots of natural light. The master is nothing short of luxury. Another set of French doors opens up to a private deck spoiling you with endless sound and mountain views. Enjoy the summer breeze and view as you lay in bed, or turn on the fireplace for those cold PNW winter nights. Attached is the master bathroom completed with a tiled glass shower, a large separate bathtub with outside views and built in shelving for extra storage. Making organizing your clothes easy, the master is finished with a large walk in closet. Completing the home is the basement that offers lots of additional storage. The neighborhood provides off-street parking, or for the rainy days you can park in the 1 car detached garage that offers alley access. Come home every day to a light and bright home filled with great energy, lots of updates and stunning views! Welcome home!
This property is off market, which means it's not currently listed for sale or rent on Zillow. This may be different from what's available on other websites or public sources.




