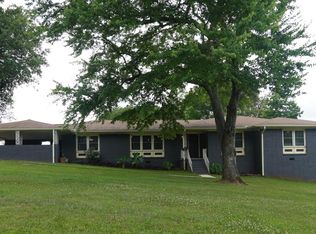Closed
$250,000
3774 Aristides Ln, Decatur, GA 30034
3beds
1,770sqft
Single Family Residence
Built in 1964
0.51 Acres Lot
$247,300 Zestimate®
$141/sqft
$2,049 Estimated rent
Home value
$247,300
$228,000 - $270,000
$2,049/mo
Zestimate® history
Loading...
Owner options
Explore your selling options
What's special
The PERFECT single-story layout with 1960s character on .5 acres! This L-shaped brick ranch features 3 bedrooms, 2 bathrooms, and laundry all on one wing, with a privacy door leading to the entertaining area in the other half. In absolute pristine condition, this home is perfect for those craving midcentury charm! There are vintage exterior light fixtures above the front courtyard, a fabulous kitchen with original cabinets and sink that overlooks the backyard, and gorgeous hardwoods throughout. As you enter the foyer with double coat closets, you're greeted with a designer's dream - ample space to customize with your personal touches. The den features an oversized fireplace spanning the entire back wall, with access to the patio and original brick barbeque area! The separate dining area is ready for entertaining and connects to a second living space. All 3 bedrooms have hardwoods and large windows, allowing an abundance of natural light. The primary suite features a private bath with original blue tile. Situated near parks and a lake in the quiet Churchill Downs neighborhood you don't want to miss this cozy charmer!
Zillow last checked: 8 hours ago
Listing updated: September 19, 2025 at 12:50pm
Listed by:
Jessica Craven 678-733-0107,
Keller Knapp, Inc
Bought with:
Non Mls Salesperson, 412632
Non-Mls Company
Source: GAMLS,MLS#: 10575629
Facts & features
Interior
Bedrooms & bathrooms
- Bedrooms: 3
- Bathrooms: 2
- Full bathrooms: 2
- Main level bathrooms: 2
- Main level bedrooms: 3
Dining room
- Features: Separate Room
Heating
- Central, Natural Gas
Cooling
- Central Air
Appliances
- Included: Cooktop, Dishwasher, Oven, Refrigerator
- Laundry: In Hall, Laundry Closet
Features
- Bookcases, Master On Main Level, Roommate Plan
- Flooring: Carpet, Hardwood, Tile
- Basement: Crawl Space,Exterior Entry
- Number of fireplaces: 1
- Fireplace features: Family Room
- Common walls with other units/homes: No Common Walls
Interior area
- Total structure area: 1,770
- Total interior livable area: 1,770 sqft
- Finished area above ground: 1,770
- Finished area below ground: 0
Property
Parking
- Total spaces: 2
- Parking features: Carport
- Has carport: Yes
Features
- Levels: One
- Stories: 1
- Patio & porch: Patio
- Has view: Yes
- View description: City
- Body of water: None
Lot
- Size: 0.51 Acres
- Features: Private
- Residential vegetation: Grassed
Details
- Parcel number: 15 101 04 016
- Special conditions: As Is,Estate Owned,No Disclosure
Construction
Type & style
- Home type: SingleFamily
- Architectural style: Ranch
- Property subtype: Single Family Residence
Materials
- Brick
- Foundation: Pillar/Post/Pier
- Roof: Composition
Condition
- Resale
- New construction: No
- Year built: 1964
Utilities & green energy
- Sewer: Public Sewer
- Water: Public
- Utilities for property: Electricity Available, Natural Gas Available, Sewer Available, Water Available
Community & neighborhood
Community
- Community features: Lake, Park
Location
- Region: Decatur
- Subdivision: Churchill Downs
HOA & financial
HOA
- Has HOA: No
- Services included: None
Other
Other facts
- Listing agreement: Exclusive Right To Sell
Price history
| Date | Event | Price |
|---|---|---|
| 9/18/2025 | Sold | $250,000$141/sqft |
Source: | ||
| 9/3/2025 | Pending sale | $250,000$141/sqft |
Source: | ||
| 8/1/2025 | Listed for sale | $250,000+131.5%$141/sqft |
Source: | ||
| 10/31/1996 | Sold | $108,000$61/sqft |
Source: Public Record Report a problem | ||
Public tax history
| Year | Property taxes | Tax assessment |
|---|---|---|
| 2025 | $939 -11.9% | $102,400 +8.4% |
| 2024 | $1,066 +20.6% | $94,480 +1.2% |
| 2023 | $883 -15.5% | $93,400 -0.6% |
Find assessor info on the county website
Neighborhood: 30034
Nearby schools
GreatSchools rating
- 3/10Rainbow Elementary SchoolGrades: PK-5Distance: 0.6 mi
- 6/10Chapel Hill Middle SchoolGrades: 6-8Distance: 1.9 mi
- 4/10Southwest Dekalb High SchoolGrades: 9-12Distance: 0.6 mi
Schools provided by the listing agent
- Elementary: Rainbow
- Middle: Chapel Hill
- High: Southwest Dekalb
Source: GAMLS. This data may not be complete. We recommend contacting the local school district to confirm school assignments for this home.
Get a cash offer in 3 minutes
Find out how much your home could sell for in as little as 3 minutes with a no-obligation cash offer.
Estimated market value$247,300
Get a cash offer in 3 minutes
Find out how much your home could sell for in as little as 3 minutes with a no-obligation cash offer.
Estimated market value
$247,300
